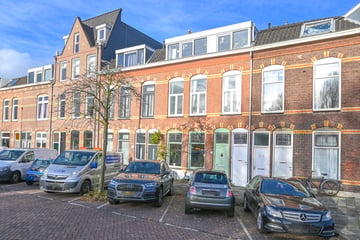
Description
READY TO MOVE INTO THIS NICE FRESH GROUND FLOOR APARTMENT WITH GARDEN! The house was tastefully modernized in 2023/2024 with a beautiful kitchen, underfloor heating, new electricity and a new bathroom (2021). It has a living area of ??54 m2, has lots of light through the high windows and has a lovely backyard. The house also has an Energy Label A.
LOCATION:
This ground floor apartment is in a great location in the Transvaalbuurt in Haarlem. A stone's throw from the Haarlem train station and a short distance from the center. Many restaurants and bars within 5 minutes by bike. Within a few steps you are in the cozy shopping street 'Cronjé' and you live close to the Spaarneboog shopping center with a large supermarket and sports facilities.
By train you can reach Amsterdam Central Station within 20 minutes. The beach and dunes are 25 minutes by bike. Near highways to Randweg N208, N200, N205, A9 and Schiphol.
LAYOUT:
Entrance with meter cupboard and storage cupboard. Beautiful bright living room with high ceiling and high windows. Stylish open kitchen with built-in appliances (including dishwasher, combi oven and Quooker). The living room has high ceilings, beautiful floor with underfloor heating, stained glass and at the rear patio doors to sunny backyard.
The bathroom (2021) with bath with rain shower, underfloor heating, toilet and sink. In the hall storage cupboard with CV setup and connection for washing machine and dryer. At the back bedroom with door to garden.
In short, put your stuff down and you can move in! Come and have a look, we will be happy to show you the house.
FOR LAYOUT AND SIZES SEE COLOR FLOOR PLANS
DETAILS:
- Year of construction: 1906
- Right next to the center of Haarlem
- Free parking in front of the door
- Extension is possible
- Usable surface area 54 m² (60 m² gross floor area) Volume 219 m³ (NEN 2580)
- Garden of approx. 36m2
- Energy label A (valid until December 4, 2034)
- Active V.v.E. (€ 90 per month)
- Heating and hot water by Intergas HRE (2024)
- Electricity 8 groups + 2 phase group and 2 earth leakage circuit breakers
- Steel-based foundation (information municipality of Haarlem)
- Delivery early March 2025
Features
Transfer of ownership
- Last asking price
- € 375,000 kosten koper
- Asking price per m²
- € 6,944
- Service charges
- € 90 per month
- Status
- Sold
- VVE (Owners Association) contribution
- € 90.00 per month
Construction
- Type apartment
- Ground-floor apartment (apartment)
- Building type
- Resale property
- Year of construction
- 1906
- Type of roof
- Flat roof covered with asphalt roofing
Surface areas and volume
- Areas
- Living area
- 54 m²
- Exterior space attached to the building
- 36 m²
- External storage space
- 1 m²
- Volume in cubic meters
- 219 m³
Layout
- Number of rooms
- 2 rooms (1 bedroom)
- Number of bath rooms
- 1 bathroom
- Bathroom facilities
- Bath, toilet, sink, and washstand
- Number of stories
- 1 story
- Located at
- Ground floor
- Facilities
- TV via cable
Energy
- Energy label
- Insulation
- Double glazing, insulated walls and floor insulation
- Heating
- CH boiler
- Hot water
- CH boiler
- CH boiler
- Intergas (gas-fired combination boiler from 2023, in ownership)
Cadastral data
- SCHOTEN B 16124
- Cadastral map
- Ownership situation
- Full ownership
Exterior space
- Location
- In residential district and unobstructed view
- Garden
- Back garden
- Back garden
- 36 m² (6.00 metre deep and 6.00 metre wide)
- Garden location
- Located at the north
Storage space
- Shed / storage
- Detached wooden storage
Parking
- Type of parking facilities
- Paid parking and public parking
VVE (Owners Association) checklist
- Registration with KvK
- Yes
- Annual meeting
- No
- Periodic contribution
- Yes (€ 90.00 per month)
- Reserve fund present
- Yes
- Maintenance plan
- No
- Building insurance
- Yes
Photos 34
© 2001-2025 funda

































