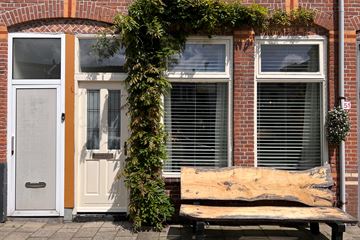
Description
Turn-key Gem in an Excellent Location!
Imagine turning the key in the lock of a home that is not only completely ready for you to move in but also radiates sustainability. This charming 3-room apartment with its own garden is ready to fulfill all your living desires! Located on the ground floor, it offers you the ultimate convenience of living near the bustling center of Haarlem and just a stone's throw away from the station and the shops of Cronjé. Whether you feel like a day at the beach, a walk through the dunes, or enjoying the historic center of Haarlem, it's all within your reach. And with the car or public transport around the corner, the rest of the world is just a ride away.
In 2022, your potential new home has been lovingly and thoroughly renewed. Feel the comfortable warmth of the brand-new foam concrete floor topped with a sleek cast floor, complete with underfloor heating that extends throughout the home. The kitchen shines in modernity, ready for you to prepare delicious dishes. The stained glass gives the house a creative atmosphere. The toilet is fresh and contemporary, and the walls have been expertly plastered, waiting for your personal touch in terms of decoration. The bedroom is enriched with a new roof. In short, this home is move-in ready!
And then there's the cozy garden, enclosed by a brand-new fence that offers privacy and ambiance. Here you can enjoy undisturbed time with friends or simply the peace and quiet of your own outdoor space. The enthusiast even steps into a warm (or cold) outdoor bath, with complete privacy. This apartment is more than just a house; it's a place where convenience, comfort, and sustainability merge into a lifestyle that is both desirable and accessible. Are you ready to make this special place your new home? Then quickly make an appointment for a viewing!
Year of construction: 1906
Living area: approx. 55m2
Volume: 204m3
Energy label: C
DETAILS:
- 3-room apartment on the ground floor;
- Boiler Remeha 2021, last maintenance 2022;
- New meter cupboard in mid-2022;
- The property is equipped with HR+ and HR++ glass;
- Foam concrete floor with underfloor heating and cast floor;
- Foundation on steel;
- Underfloor heating present in a large part of the house;
- Kitchen and toilet renovated in 2022;
- Cronjéstraat, Central Station, and the historic center within walking distance;
- Supermarket and sports facilities at the end of the street;
- Within cycling distance of the beach, dunes, and recreation area Spaarnwoude;
- Parking with a parking permit, approx. € 122.00 per year;
- The part of the street right in front of the house will be car-free and provided with additional greenery in 2025;
- Possible takeover of furniture is an option;
- Acceptance in consultation.
Interested in this house? Engage your own NVM purchasing agent directly.
Your NVM purchasing agent looks after your interests and saves you time, money, and worries. Addresses of fellow NVM purchasing agents can be found on Funda.
Features
Transfer of ownership
- Last asking price
- € 350,000 kosten koper
- Asking price per m²
- € 6,364
- Status
- Sold
Construction
- Type apartment
- Ground-floor apartment (apartment)
- Building type
- Resale property
- Year of construction
- 1906
Surface areas and volume
- Areas
- Living area
- 55 m²
- Volume in cubic meters
- 204 m³
Layout
- Number of rooms
- 3 rooms (2 bedrooms)
- Number of bath rooms
- 1 separate toilet
- Number of stories
- 1 story
- Located at
- Ground floor
- Facilities
- TV via cable
Energy
- Energy label
- Insulation
- Roof insulation, partly double glazed, energy efficient window and floor insulation
- Heating
- CH boiler and partial floor heating
- Hot water
- CH boiler
- CH boiler
- Remeha (gas-fired combination boiler from 2021, in ownership)
Cadastral data
- SCHOTEN B 16101
- Cadastral map
- Ownership situation
- Full ownership
Exterior space
- Location
- Alongside a quiet road and in residential district
- Garden
- Back garden
- Back garden
- 16 m² (4.00 metre deep and 4.00 metre wide)
- Garden location
- Located at the northeast
Parking
- Type of parking facilities
- Public parking and resident's parking permits
VVE (Owners Association) checklist
- Registration with KvK
- Yes
- Annual meeting
- No
- Periodic contribution
- No
- Reserve fund present
- No
- Maintenance plan
- No
- Building insurance
- Yes
Photos 17
© 2001-2025 funda
















