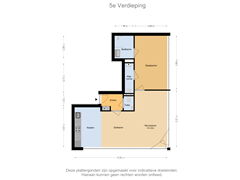Description
PUUR* Wonen in het gebouw met de iconische Bougie, dit voormalige kantoorgebouw is in 2018 volledig getransformeerd tot een moderne woontoren. Door de grote ramen die voor een deel ook open kunnen heb je prachtig zicht tot aan Amsterdam. Het complex beschikt over 2 liften en in de onderbouw is er een berging en heb je de mogelijkheid om een eigen parkeerplaats bij te kopen. Kom kijken en laat je verrassen door dit mooie appartement!
De ligging is ideaal, zeker als de groene herinrichting van de Prins Bernhardlaan klaar is, met de fiets ben je in 10 minuten op de Grote mark, op loopafstand van diverse winkels, het Reinaldapark met horeca en padelbanen. Met station Haarlem-Spaarnwoude op loopafstand ben je met 15 minuten in Amsterdam.
Goed om te weten:
* Prins Bernhardlaan krijgt nieuwe en groene inrichting
* Prachtig zicht en licht door de grote ramen
* Moderne keuken met Bosch apparatuur
* in 2018 compleet gerenoveerd
* 2 liften in het complex
* Eigen berging in onderbouw
* Mogelijkheid tot kopen parkeerplaats a € 25.000,-
* Energielabel A (eventueel korting op hypotheekrente)
* Op tien minuten fietsen van Haarlem centrum
* In 15 minuten in Amsterdam via station Haarlem-Spaarnwoude
* Diverse winkels en horeca in de buurt
* Actieve VvE, servicekosten ca € 150,-
* Oplevering in overleg, kan snel
Begane grond: entree met brievenbussen en bellentableau (videofoon) 2x lift en trappenhuis
Onderbouw: eigen berging, optionele eigen parkeerplaats
5e Verdieping: entree, hal met meterkast, modern toilet met fontein, woonkamer met luxe open keuken met Bosch apparatuur, door de grote ramen is het mooi licht en is er prachtig zicht tot aan Amsterdam. De ruime slaapkamer heeft een vaste kast met CV, en aansluiting voor wasmachine, toegang naar badkamer met douche, en wastafel.
*ENGLISH TEXT*
PUUR* Living in the building with the iconic Bougie, this former office building was completely transformed into a modern residential tower in 2018. Because of the large windows, some of which can also be opened, you have beautiful views all the way to Amsterdam.The complex has 2 lifts and in the basement there is a storage room and you have the option of buying your own parking space. Come take a look and be surprised by this beautiful flat!
The location is ideal, especially when the green redevelopment of the Prins Bernhardlaan is finished, with the bike you are in 10 minutes on the Grote Mark, within walking distance of several shops, the Reinaldapark with restaurants and padel courts. With Haarlem-Spaarnwoude station within walking distance, you can be in Amsterdam in 15 minutes.
Good to know:
* Prince Bernhard Avenue gets new and green design
* Beautiful view and light through the large windows
* Modern kitchen with Bosch appliances
* Completely renovated in 2018
* 2 lifts in the complex
* Private storage room in basement
* Possibility to buy a € 25,000 parking space
* Energy label A (possible discount on mortgage interest)
* Ten minutes cycling distance from Haarlem city centre
* In 15 minutes in Amsterdam via Haarlem-Spaarnwoude station.
* Various shops and restaurants nearby
* Active owners association, service costs approx €150
* Delivery in consultation, can be done quickly
Ground floor: entrance with mailboxes and doorbells (videophone) 2x lift and staircase
Basement: private storage, optional private parking
5th floor: entrance hall with meter cupboard, modern toilet with fountain, living room with luxury open kitchen with Bosch appliances, because of the large windows it is nice and light and there is a beautiful view all the way to Amsterdam. The spacious bedroom has a closet with CV, and connection for washing machine, access to bathroom with shower, and sink.
Features
Transfer of ownership
- Asking price
- € 375,000 kosten koper
- Asking price per m²
- € 5,952
- Listed since
- Status
- Available
- Acceptance
- Available in consultation, No-risk clause possible
- VVE (Owners Association) contribution
- € 150.00 per month
Construction
- Type apartment
- Apartment with shared street entrance (apartment)
- Building type
- Resale property
- Year of construction
- 1969
- Accessibility
- Accessible for people with a disability and accessible for the elderly
- Specific
- Partly furnished with carpets and curtains
- Type of roof
- Flat roof
Surface areas and volume
- Areas
- Living area
- 63 m²
- External storage space
- 4 m²
- Volume in cubic meters
- 201 m³
Layout
- Number of rooms
- 2 rooms (1 bedroom)
- Number of bath rooms
- 1 bathroom and 1 separate toilet
- Bathroom facilities
- Shower and sink
- Number of stories
- 1 story
- Located at
- 5th floor
- Facilities
- Optical fibre, elevator, and TV via cable
Energy
- Energy label
- Insulation
- Double glazing, insulated walls and floor insulation
- Heating
- CH boiler
- Hot water
- CH boiler
- CH boiler
- Intergas Kompakt HRE (gas-fired combination boiler from 2018, in ownership)
Cadastral data
- HAARLEM P 3761
- Cadastral map
- Ownership situation
- Full ownership
Exterior space
- Location
- In residential district and unobstructed view
Storage space
- Shed / storage
- Built-in
Garage
- Type of garage
- Underground parking
Parking
- Type of parking facilities
- Public parking and parking garage
VVE (Owners Association) checklist
- Registration with KvK
- Yes
- Annual meeting
- No
- Periodic contribution
- No
- Reserve fund present
- No
- Maintenance plan
- No
- Building insurance
- Yes
Want to be informed about changes immediately?
Save this house as a favourite and receive an email if the price or status changes.
Popularity
0x
Viewed
0x
Saved
27/11/2024
On funda







