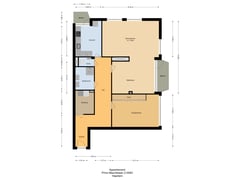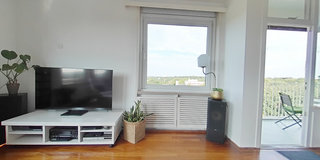Eye-catcherRuim en goed onderhouden appartement met waanzinnig uitzicht!
Description
Spacious and well-maintained apartment surrounded by greenery with stunning views!
Welcome to this beautiful apartment on the 8th and also top floor of a well-maintained complex, located in the green and popular Haarlemmerhoutkwartier. This spacious 103m² apartment offers a comfortable and modern living environment, where the fantastic view over the surrounding greenery immediately catches the eye.
The generous living room is bathed in natural light and offers a panoramic view of the surrounding nature thanks to its elevated position in the building. What makes this apartment particularly special is its original layout with two bedrooms, one of which has been combined with the living room, creating a sense of space and tranquility that perfectly complements the serene atmosphere of the surroundings.
The apartment also features two balconies, ideal for enjoying the sun and the view at any time of the day. Another major advantage is the convenience of free parking around the building. For added comfort, there is a lift that takes you to the 8th floor, and you can also enjoy the shared rooftop terrace where you can relax with breathtaking views over the city, forests, and dunes.
This apartment has an energy label D and is managed by an active and financially healthy Homeowners Association (VvE), contributing to a well-maintained and worry-free living complex. Situated in a quiet, green environment, this apartment offers the perfect combination of city living and nature, making it a unique opportunity to live in one of Haarlem's most beautiful neighborhoods.
Experience the charm of this special home yourself by contacting us for a viewing!
Layout
Ground Floor: shared entrance, mailbox/intercom panel, 3 studio apartments available for visitors (by reservation of complex owners), hall with stairs and lifts (x3) to the upper floors.
8th Floor: shared hallway, apartment front door, hallway with spacious indoor storage room with laundry/dryer setup, large bedroom with a big closet, toilet with washbasin, bathroom with a double sink vanity, shower, and radiator, kitchen equipped with various built-in appliances and a south-facing balcony, spacious living room with a view of the dunes, west-facing balcony.
9th Floor: shared spacious rooftop terrace with amazing views.
Apartment Features:
- Living area: 103 m²
- 2 balconies
- Originally a 2-bedroom apartment, easily convertible back
- Free parking, potential future garage rental
- Elevator present
- 3 studio apartments available for visitors
- Energy label D
- Healthy and active VvE with sustainability plans
- Service costs €471.76 per month (including €78.63 heating + hot & cold water advance)
- Delivery in consultation
This information has been compiled with the necessary care. However, no liability is accepted for any incompleteness, inaccuracies, or otherwise, nor for the consequences thereof. All specified dimensions and areas are indicative.
Features
Transfer of ownership
- Asking price
- € 495,000 kosten koper
- Asking price per m²
- € 4,806
- Original asking price
- € 500,000 kosten koper
- Listed since
- Status
- Available
- Acceptance
- Available in consultation
- VVE (Owners Association) contribution
- € 393.13 per month
Construction
- Type apartment
- Apartment with shared street entrance
- Building type
- Resale property
- Year of construction
- 1960
- Type of roof
- Flat roof
Surface areas and volume
- Areas
- Living area
- 103 m²
- Exterior space attached to the building
- 6 m²
- Volume in cubic meters
- 336 m³
Layout
- Number of rooms
- 2 rooms (1 bedroom)
- Number of bath rooms
- 1 bathroom and 1 separate toilet
- Bathroom facilities
- Shower and double sink
- Number of stories
- 1 story
- Located at
- 9th floor
- Facilities
- Optical fibre, elevator, passive ventilation system, and TV via cable
Energy
- Energy label
- Insulation
- Roof insulation, double glazing and insulated walls
- Heating
- Communal central heating
- Hot water
- Central facility
Cadastral data
- HAARLEM R 887
- Cadastral map
- Ownership situation
- Full ownership
Exterior space
- Balcony/roof terrace
- Balcony present
Parking
- Type of parking facilities
- Public parking
VVE (Owners Association) checklist
- Registration with KvK
- Yes
- Annual meeting
- Yes
- Periodic contribution
- Yes (€ 393.13 per month)
- Reserve fund present
- Yes
- Maintenance plan
- Yes
- Building insurance
- Yes
Want to be informed about changes immediately?
Save this house as a favourite and receive an email if the price or status changes.
Popularity
0x
Viewed
0x
Saved
20/08/2024
On funda







