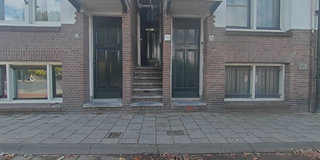Sold under reservation
Prinsen Bolwerk 70-RD2011 MD HaarlemStationsbuurt
- 138 m²
- 3
€ 695,000 k.k.
Eye-catcher*5 oktober Openhuis* Prachtige ruimte bovenwoning incl gastenverblijf
Description
Prinsen Bolwerk 70 RD Haarlem
Discover this beautiful upstairs apartment and be surprised by the space and light (with the added bonus of an independent guest house).
This spacious upstairs apartment at Prinsen Bolwerk 70-RD ??in Haarlem, with roof terrace, located in a characteristic building from 1900, offers everything you could wish for comfortable living. With a spacious living room, three bright and large bedrooms, no fewer than two bathrooms and a lovely roof terrace, this house will be a wonderful place to come home to. Here you will find a beautiful combination of classic and modern finishes in a vibrant neighborhood where everything is within easy reach.
Haarlem is a vibrant city with numerous amenities. Prinsen Bolwerk is a stone's throw from the city center where you will find countless shops, restaurants and cultural hotspots. The neighborhood is known for its green parks, cozy cafes and excellent schools. You can also cycle to the special nature reserve Kennemerduinen and the beautiful, expansive beach of Bloemendaal in 20 minutes.
Accessibility is optimal; the train station is within walking distance and by car you can quickly reach the A9 and other highways.
What makes this house special:
Ground floor
From the street you reach the front door via a few steps. There you will find the stairs that take you to the living floor.
First floor
A spacious living room with high ceilings and large windows that provide a pleasant light. The combination of sleek plastered walls and a wooden floor gives the room a beautiful, atmospheric appearance. French doors take you to the kitchen. The kitchen certainly does not lag behind: wonderfully light, with large windows, a sleek finish and practically laid out with a corner kitchen with a slate worktop. Here you will find all the necessary equipment: a gas hob, extractor hood, oven, refrigerator and a dishwasher.
The very spacious, bright bedroom of approximately 18.5 m2 offers you all the peace and space with an en-suite bathroom, complete with a stylish shower, washbasin, design radiator and hanging toilet. This room has a wooden parquet floor.
On the first floor you have a view of a park-like environment including a beautiful canal.
Second floor
On the second floor you will find two bedrooms. The smaller room (13.3 m2) is spacious and neatly finished, has a pleasant light and the space is optimally used with extra storage space behind the knee walls. The larger room, with a surface area of ??no less than 48.5 m2 has a high ridge with visible beams and joists, large windows that let in a rich daylight and a wooden floor that provides a warm atmosphere. From this room you have access to the roof terrace through French doors. The second bathroom is playfully laid out and very spacious, with various windows that provide the room with plenty of natural light. The bathroom is equipped with a bath, a separate shower, a sink, a hanging toilet and the white goods connections are also present here.
Third floor
A loft ladder takes you to the storage attic, ideal for storing things you don't need every day.
Outdoor space
The roof terrace offers a wide view of the old city center of Haarlem and the green surroundings.
Special features
• Characteristic building from 1900
• Beautiful spacious upper house
• Light and spacious due to large windows and high ceilings
• Modern-classic finish
• Three spacious bedrooms and two bathrooms
• Spacious roof terrace with beautiful view
• Green neighborhood with excellent facilities
• Good accessibility by public transport and arterial roads
Prinsen Bolwerk 70-RD ??in Haarlem is a home where both comfort and style go hand in hand.
Don't hesitate to plan a viewing and discover the possibilities that this house has to offer!
Features
Transfer of ownership
- Asking price
- € 695,000 kosten koper
- Asking price per m²
- € 5,036
- Original asking price
- € 750,000 kosten koper
- Listed since
- Status
- Sold under reservation
- Acceptance
- Available immediately
- VVE (Owners Association) contribution
- € 125.00 per month
Construction
- Type apartment
- Upstairs apartment
- Building type
- Resale property
- Year of construction
- 1900
- Specific
- Protected townscape or village view (permit needed for alterations), double occupancy present and double occupancy possible
- Type of roof
- Combination roof covered with asphalt roofing
Surface areas and volume
- Areas
- Living area
- 138 m²
- Exterior space attached to the building
- 13 m²
- Volume in cubic meters
- 458 m³
Layout
- Number of rooms
- 4 rooms (3 bedrooms)
- Number of stories
- 2 stories
- Located at
- 2nd floor
- Facilities
- Optical fibre and TV via cable
Energy
- Energy label
Cadastral data
- HAARLEM B HLM01
- Cadastral map
- Ownership situation
- Full ownership
Exterior space
- Location
- In centre and unobstructed view
- Balcony/roof terrace
- Roof terrace present
Parking
- Type of parking facilities
- Paid parking and resident's parking permits
VVE (Owners Association) checklist
- Registration with KvK
- Yes
- Annual meeting
- Yes
- Periodic contribution
- Yes (€ 125.00 per month)
- Reserve fund present
- Yes
- Maintenance plan
- No
- Building insurance
- Yes
Want to be informed about changes immediately?
Save this house as a favourite and receive an email if the price or status changes.
Popularity
0x
Viewed
0x
Saved
06/09/2024
On funda






