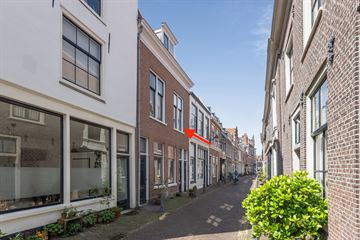
Description
Beautiful double upstairs apartment with spacious living room, 2 bedrooms, SOUTH-facing balcony and in the middle of the historic center of Haarlem.
Environment:
The area offers a range of amenities with cozy shops, specialty shops, excellent restaurants, attractive squares and terraces. Haarlem is known for its rich range of art and culture. The Grote Markt and Botermarkt regularly organize markets with curiosities, organic products and a varied market on Saturdays. In addition, the theatre, theater and cinemas are a short walk away. You can reach the beautiful dunes and beach of Bloemendaal within half an hour of cycling.
Layout:
The house is spread over 2 floors, on the first floor you will find a spacious living room and at the back the kitchen, via the stairs in the living room you reach the 2nd floor which has 2 bedrooms, the bathroom and a pleasant balcony on the south
Features of this house:
- In the heart of the historic center of Haarlem
- Within walking distance of the station, the Grote Markt & the butter market.
- Own land, no leasehold.
- A south-facing balcony where you can enjoy the sun
- Spacious & bright living room with a semi-open kitchen
- Favorable energy label C
- Renewed fuse box and electricity
- Equipped with double glazing (HR++)
- Insulated roof
- Active healthy VVE
This apartment offers the perfect combination of central living, surrounded by the charm and amenities of Haarlem.
This information has been compiled with the utmost care. However, we accept no liability for incompleteness, inaccuracy or otherwise, and the consequences thereof. All specified sizes and surfaces are indicative. The buyer has his or her own obligation to investigate all matters that are important to him or her. With regard to this property, the broker acts as an advisor to the seller.
Don't miss this unique opportunity to live in this beautiful neighborhood! Contact us today for more information and a viewing. We look forward to welcoming you to your new home.
Features
Transfer of ownership
- Last asking price
- € 385,000 kosten koper
- Asking price per m²
- € 7,404
- Status
- Sold
- VVE (Owners Association) contribution
- € 56.25 per month
Construction
- Type apartment
- Upstairs apartment (apartment)
- Building type
- Resale property
- Year of construction
- 1885
Surface areas and volume
- Areas
- Living area
- 52 m²
- Exterior space attached to the building
- 5 m²
- Volume in cubic meters
- 228 m³
Layout
- Number of rooms
- 4 rooms (2 bedrooms)
- Number of bath rooms
- 1 bathroom
- Bathroom facilities
- Shower, toilet, and sink
- Number of stories
- 2 stories
- Located at
- 1st floor
- Facilities
- Skylight
Energy
- Energy label
- Heating
- CH boiler
- Hot water
- CH boiler
- CH boiler
- Gas-fired combination boiler, in ownership
Cadastral data
- HAARLEM C 68819
- Cadastral map
- Ownership situation
- Full ownership
Exterior space
- Location
- In centre and in residential district
- Balcony/roof terrace
- Roof terrace present and balcony present
Parking
- Type of parking facilities
- Paid parking and resident's parking permits
VVE (Owners Association) checklist
- Registration with KvK
- Yes
- Annual meeting
- No
- Periodic contribution
- Yes (€ 56.25 per month)
- Reserve fund present
- Yes
- Maintenance plan
- No
- Building insurance
- Yes
Photos 24
© 2001-2025 funda























