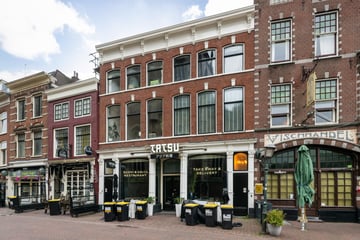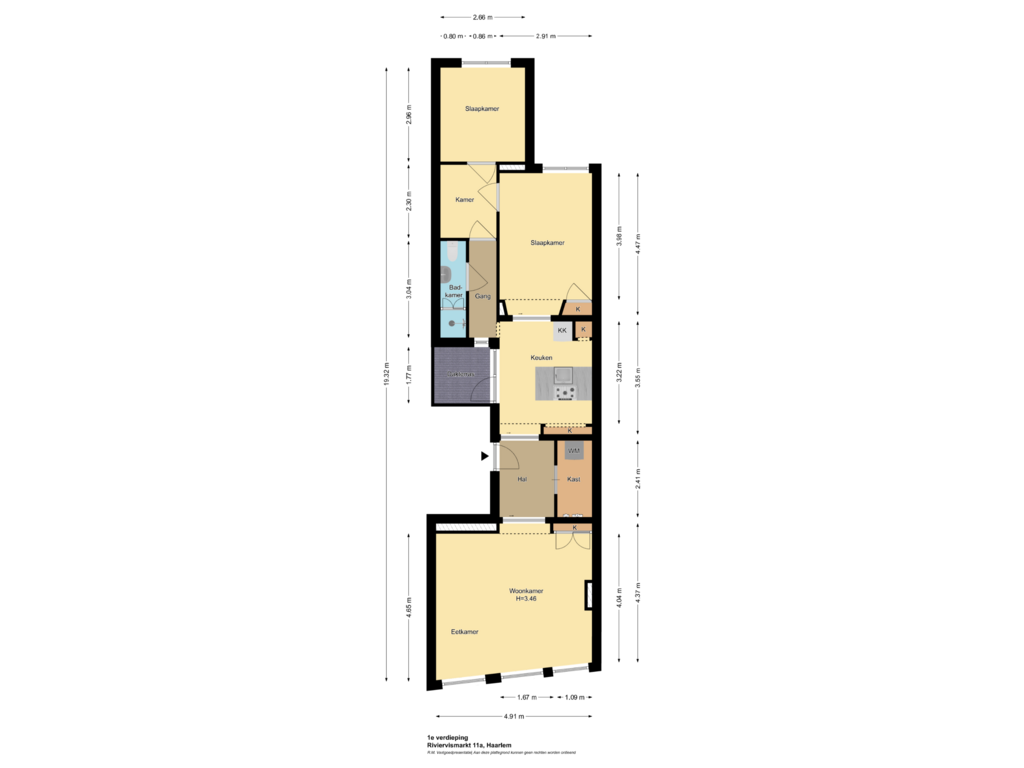
Description
We offer this beautiful three-room apartment in one of the most popular locations in the heart of Haarlem, located on the 1st floor of a characteristic building. With high ceilings, large windows and rich light, this apartment exudes space and charm. Beautiful view of the historic Sint Bavo Church, the cozy Klokhuisplein and the Grote Markt. In addition to two bedrooms, this apartment has a bright living room, a kitchen with cooking/rinsing island, bathroom and patio for wonderful barbecues. The high ceilings (approx. 3.30 meters!) and attractive authentic details make this a gem in the center of Haarlem. Come have a look and be surprised by the atmosphere and possibilities!
Location:
The vibrant city life is just a stone's throw away. All hotspots are around the corner; shops, cozy terraces, restaurants, but also entertainment venues and museums such as the Teylers, the Toneelschuur, the Stadsschouwburg and the Philharmonie are within walking distance. The apartment is a 10-minute walk from Haarlem station and is conveniently located close to the highways to Amsterdam, Schiphol, Utrecht and The Hague. The forests, dunes and beaches of Zandvoort and Bloemendaal are approximately 20 minutes by bike.
Layout:
Ground floor: shared entrance and stairs to the 1st floor.
1st Floor: entrance apartment, hall with access to the living room with high windows, fitted wardrobe and fireplace, indoor storage space with meter cupboard and washer/dryer connection. The kitchen has a cooking/sink island with various built-in appliances and you can step straight onto the patio. From the kitchen access to the 1st bedroom at the rear via stained glass doors and access to the hall. From the hall you can reach the bathroom with sink, toilet and shower, the closet room and the 2nd bedroom.
Details:
* Bright three-room apartment;
* Living area approx. 73 m²;
* Efficiently laid out, ideal for starters or a small family;
* Spacious and bright living room with high windows;
* High ceilings;
* Kitchen and fuse box installed in 2021, bathroom renovated in 2016;
* Beautiful view of the historic Sint Bavo Church;
* Municipal monument;
* All amenities 'around the corner';
* This year the VvE started carrying out major (overdue) maintenance worth approximately €160,000. At the next VvE meeting in 2025, an MJOP will be drawn up with the associated monthly contributions. Indicative service costs are €180/€200 per month;
* There is a possibility to use a roof terrace at the rear;
* Delivery in consultation (indication March 2025).
Features
Transfer of ownership
- Asking price
- € 475,000 kosten koper
- Asking price per m²
- € 6,507
- Listed since
- Status
- Under offer
- Acceptance
- Available in consultation
Construction
- Type apartment
- Upstairs apartment (apartment)
- Building type
- Resale property
- Year of construction
- 1880
- Specific
- Protected townscape or village view (permit needed for alterations) and listed building (national monument)
Surface areas and volume
- Areas
- Living area
- 73 m²
- Exterior space attached to the building
- 3 m²
- Volume in cubic meters
- 311 m³
Layout
- Number of rooms
- 3 rooms (2 bedrooms)
- Number of bath rooms
- 1 bathroom
- Bathroom facilities
- Shower, toilet, and washstand
- Number of stories
- 1 story
- Located at
- 1st floor
Energy
- Energy label
- Insulation
- Secondary glazing
- Heating
- CH boiler
- Hot water
- CH boiler
- CH boiler
- Vaillant (gas-fired combination boiler from 2008, in ownership)
Cadastral data
- HAARLEM D 10404
- Cadastral map
- Ownership situation
- Full ownership
Exterior space
- Location
- In centre
- Garden
- Patio/atrium
- Patio/atrium
- 3 m² (1.75 metre deep and 1.77 metre wide)
- Garden location
- Located at the northeast
Parking
- Type of parking facilities
- Paid parking, parking garage and resident's parking permits
VVE (Owners Association) checklist
- Registration with KvK
- Yes
- Annual meeting
- Yes
- Periodic contribution
- No
- Reserve fund present
- Yes
- Maintenance plan
- Yes
- Building insurance
- Yes
Photos 33
Floorplans
© 2001-2025 funda

































