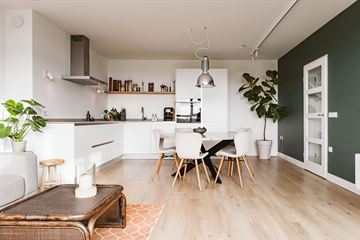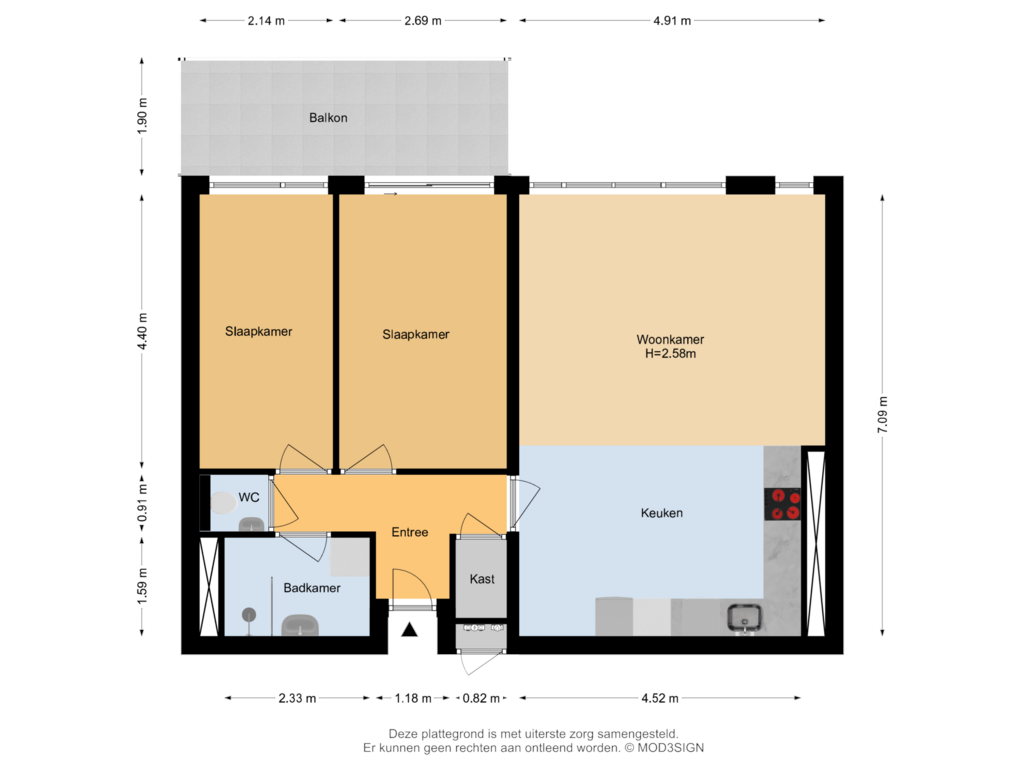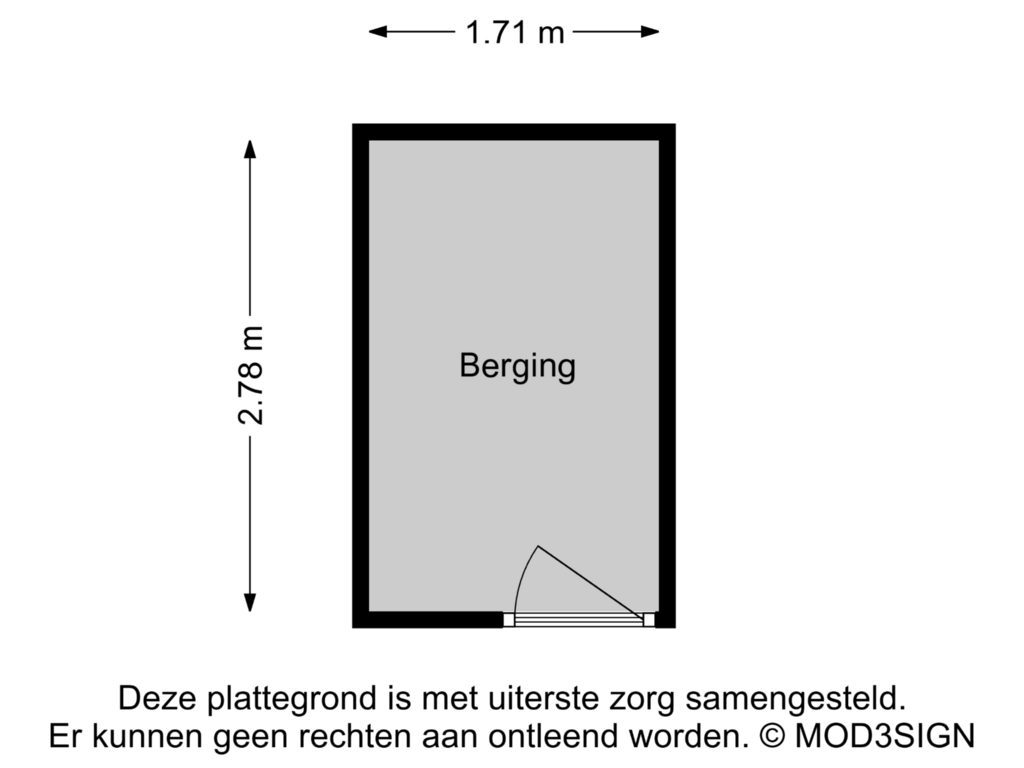This house on funda: https://www.funda.nl/en/detail/koop/haarlem/appartement-sandenburg-85/43721786/

Sandenburg 852036 PB HaarlemDe Burgen
€ 325,000 k.k.
Description
Sunny three-room apartment on the top floor with fantastic views over the meadows, all the way to the water tower of Heemstede! Spacious living room with modern open kitchen, sleek bathroom, two bedrooms, and a large covered balcony with afternoon/evening sun! Public parking and a private storage room. Location? The green Molenwijk: a child-friendly neighborhood with both the center of Haarlem and Heemstede within cycling distance.
Start packing your moving boxes because this apartment was grandly renovated in 2019 and is ready to move into. The bathroom and kitchen have been updated, walls plastered, and a PVC floor has been laid throughout. The electrical panel and plumbing have also been newly installed. A major plus is the spacious, sunny and covered balcony with a fantastic view over the meadows towards the Spaarne: in summer, you can even see the masts of passing sailboats. You can also enjoy the beautiful view while working, thanks to the custom-made high desk.
The living environment is exceptionally green, with the Molenplas recreation park within walking distance. Here, you can enjoy a refreshing summer break: either on a blanket in the grass or on the terrace of the Molenplas restaurant. The view of the lake is especially entertaining on Saturday afternoons thanks to the many water sports enthusiasts. The supermarket is just a 2-minute walk away, but visiting the local farmer is a weekly tradition for many residents. You can reach the center of Haarlem with a 15-minute bike ride along the beautiful Spaarne or with bus 73, whose stop is easily and dryly accessible under the promenade.
Good to know
* Built in 1980
* Energy label C
* Private storage room
* Spacious west-facing balcony with afternoon/evening sun
* Top floor: no upstairs neighbors!
* Bathroom and kitchen renewed in 2019
* Complex equipped with an elevator
* Owners' association contribution : €323.69 including water advance
* Schalkwijk shopping center: 5 minutes by bike
* 2-minute walk to the bus stop with buses towards Haarlem
* Heemstede-Aerdenhout station: 15 minutes by bike
* Europaweg/Schipholweg bus stop (towards Amsterdam): 10 minutes by bike
* Public and mostly covered parking at the door
* Delivery in consultation
Ground floor
Entrance to the complex. Access to the elevator, stairwell, and private storage room.
First floor
Visitors have access to the complex via the pedestrian promenade, where the intercom panel and mailboxes are also located.
Sixth floor
Meter cupboard at the front door. Apartment entrance, hallway providing access to all rooms with a spacious built-in closet. Modern toilet. Spacious living room with open kitchen. The stylish and luxurious open kitchen features a composite countertop and is equipped with Siemens Studio Line built-in appliances: oven, induction hob, recirculation extractor hood, and a fridge/freezer combination. The generous balcony faces west, in other words: afternoon/evening sun! Two spacious bedrooms, one of which is currently used as an office. Luxurious bathroom with Italian tiling, equipped with a rain shower with hand shower, a vanity unit, and a tall cabinet.
Features
Transfer of ownership
- Asking price
- € 325,000 kosten koper
- Asking price per m²
- € 4,779
- Listed since
- Status
- Available
- Acceptance
- Available in consultation
- VVE (Owners Association) contribution
- € 323.69 per month
Construction
- Type apartment
- Apartment with shared street entrance (apartment)
- Building type
- Resale property
- Year of construction
- 1980
- Type of roof
- Flat roof covered with asphalt roofing and other
Surface areas and volume
- Areas
- Living area
- 68 m²
- Exterior space attached to the building
- 10 m²
- External storage space
- 5 m²
- Volume in cubic meters
- 221 m³
Layout
- Number of rooms
- 3 rooms (2 bedrooms)
- Number of bath rooms
- 1 bathroom and 1 separate toilet
- Number of stories
- 1 story
- Located at
- 6th floor
- Facilities
- Outdoor awning, optical fibre, elevator, passive ventilation system, sliding door, and TV via cable
Energy
- Energy label
- Insulation
- Roof insulation, double glazing, insulated walls and floor insulation
- Heating
- Communal central heating
- Hot water
- Central facility
Cadastral data
- HAARLEM Y 1467
- Cadastral map
- Ownership situation
- Full ownership
Exterior space
- Location
- Alongside park, alongside a quiet road, in residential district, open location and unobstructed view
- Balcony/roof terrace
- Balcony present
Storage space
- Shed / storage
- Built-in
- Facilities
- Electricity
Parking
- Type of parking facilities
- Public parking
VVE (Owners Association) checklist
- Registration with KvK
- Yes
- Annual meeting
- Yes
- Periodic contribution
- Yes (€ 323.69 per month)
- Reserve fund present
- Yes
- Maintenance plan
- Yes
- Building insurance
- Yes
Photos 31
Floorplans 2
© 2001-2024 funda
































