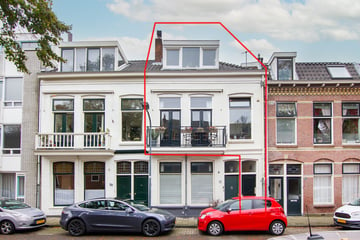
Schotersingel 31-RD2021 GB HaarlemFrans Halsbuurt
€ 625,000 k.k.
Description
WAT EEN GAAF DUBBEL WOONHUIS! GESCHIKT VOOR DUBBELE BEWONING MAAR OOK ALS VOLLEDIG BOVENHUIS TE GEBRUIKEN.
Op een topplek, nabij centrum en het station gelegen goed onderhouden bovenwoning met een balkon aan de voorzijde. De bovenwoning is dubbel bewoond geweest met alle voorzieningen doch is uiteraard naar eigen inzicht en behoefte te gebruiken. Met gemak kun je drie slaapkamers maken, maar wellicht spreekt de open ruimte je bijzonder aan. Statig en charmant! Nieuwsgierig? Kom je toch gewoon kijken!
Indeling;
Begane grond; entree, opgang.
1e verdieping; overloop, ruime lichte woonkamer met een slaapkamer en suite, open keuken vv diverse apparatuur aan de voorzijde, kledingruimte e een wasruimte, badkamer met een toilet, douche en een wastafel.
2e verdieping; mooie open ruimte thans in gebruik als woonkamer met een fraaie open keuken met een kookeiland en diverse apparatuur, badkamer met een douche, toilet en een wastafelmeubel, vanaf deze verdieping is er een vaste trap naar de slaapvide in de nok van het huis.
Goed om te weten;
-openslaande deuren naar balkon aan de voorzijde
-fraaie houten dekvloer op eerste en tweede verdieping
-mooie schouw in voorkamer
-2 c.v.-ketels aanwezig
-dubbel te bewonen of als een grote bovenwoning
-ca 125 m2 woonoppervlak
Features
Transfer of ownership
- Asking price
- € 625,000 kosten koper
- Asking price per m²
- € 5,000
- Listed since
- Status
- Available
- Acceptance
- Available in consultation
Construction
- Type apartment
- Upstairs apartment
- Building type
- Resale property
- Year of construction
- 1900
- Specific
- Double occupancy possible
- Type of roof
- Combination roof covered with roof tiles
Surface areas and volume
- Areas
- Living area
- 125 m²
- Other space inside the building
- 3 m²
- Exterior space attached to the building
- 3 m²
- Volume in cubic meters
- 447 m³
Layout
- Number of rooms
- 6 rooms (3 bedrooms)
- Number of bath rooms
- 2 bathrooms
- Bathroom facilities
- 2 showers, 2 toilets, and 2 sinks
- Number of stories
- 2 stories and a loft
- Located at
- 2nd floor
Energy
- Energy label
- Insulation
- Double glazing
- Heating
- CH boiler
- Hot water
- CH boiler
- CH boiler
- Vaillant (gas-fired combination boiler from 2020, in ownership)
Cadastral data
- HAARLEM G 3397
- Cadastral map
- Ownership situation
- Full ownership
Exterior space
- Location
- In residential district
Parking
- Type of parking facilities
- Resident's parking permits
VVE (Owners Association) checklist
- Registration with KvK
- Yes
- Annual meeting
- No
- Periodic contribution
- No
- Reserve fund present
- No
- Maintenance plan
- No
- Building insurance
- Yes
Photos 53
Floorplans 4
© 2001-2025 funda
























































