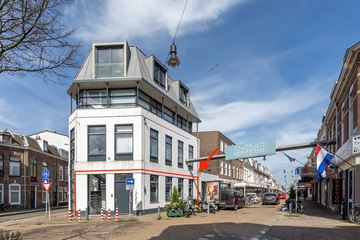This house on funda: https://www.funda.nl/en/detail/koop/haarlem/appartement-schoterweg-54/89804509/

Description
This apartment with 2 floors is located less than a 5-minute walk from the STATION and the CENTER of Haarlem.
The apartment has been completely modernized and has smooth plastered walls, a bright and spacious living room, modern kitchen/diner, bedroom on the 1st floor and a modern bathroom with walk-in shower.
Environment:
The house is ideally located, the Cronjé shopping street, various playgrounds, primary schools and sports clubs are within walking distance. The bustling Haarlem city center, the Schotersingel, the cozy Kleverpark, the central station and bus connections are all within walking/cycling distance. Moreover, you can easily cycle from the Kleverpark to the Bloemendaal beach. The central location between arterial roads (A9), the ring road and Bloemendaal aan Zee (25 minutes by bike) makes the residential area popular.
Layout:
Ground floor:
Entrance, meter cupboard, very bright living room with 4 large windows.
Stairs with 1 step down, toilet with sink, spacious and bright kitchen with all amenities.
First floor:
You reach the first floor via the open staircase.
Bedroom with fitted wardrobes.
Bathroom with sink, washing machine connection and walk-in shower.
Particularities:
- Centrally located, within walking distance of the station and the center of Haarlem
- Apartment was completely renovated in 2020;
- Energy label A, subject to change, the energy label is not yet final
- Delivery in consultation;
This information has been compiled with the utmost care. However, we accept no liability for incompleteness, inaccuracy or otherwise, and the consequences thereof. All specified sizes and surfaces are indicative. The buyer has his or her own obligation to investigate all matters that are important to him or her. With regard to this property, the broker acts as an advisor to the seller.
Would you like to plan a viewing?
Send an email to and state the relevant address in the subject. We strive to process all requests as quickly as possible.
Features
Transfer of ownership
- Last asking price
- € 395,000 kosten koper
- Asking price per m²
- € 6,077
- Status
- Sold
Construction
- Type apartment
- Ground-floor + upstairs apartment (apartment)
- Building type
- Resale property
- Year of construction
- 1906
- Type of roof
- Flat roof
Surface areas and volume
- Areas
- Living area
- 65 m²
- Volume in cubic meters
- 262 m³
Layout
- Number of rooms
- 3 rooms (1 bedroom)
- Number of bath rooms
- 1 bathroom and 1 separate toilet
- Number of stories
- 2 stories
- Located at
- Ground floor
- Facilities
- Mechanical ventilation
Energy
- Energy label
- Insulation
- Roof insulation, triple glazed, insulated walls and floor insulation
- Heating
- CH boiler
- Hot water
- CH boiler
- CH boiler
- Remeha (gas-fired combination boiler, in ownership)
Cadastral data
- HAARLEM G 4309
- Cadastral map
- Ownership situation
- Full ownership
Exterior space
- Location
- In centre and in residential district
Parking
- Type of parking facilities
- Paid parking
VVE (Owners Association) checklist
- Registration with KvK
- Yes
- Annual meeting
- No
- Periodic contribution
- No
- Reserve fund present
- No
- Maintenance plan
- No
- Building insurance
- Yes
Photos 22
© 2001-2024 funda





















