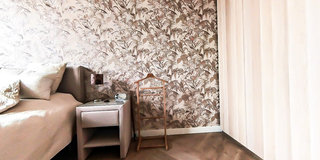Sold under reservation
Sint Maartenpad 72035 VX HaarlemRomolenpolder-oost
- 178 m²
- 2
€ 725,000 k.k.
Eye-catcherSuper gave driekamer loft op de eerste verdieping
Description
Super cool three-bedroom loft on the second floor of the just completed complex The Factory, part of the new construction project Elements. This beautiful, industrial loft has a ceiling height of up to 3.5 meters! This makes it wonderfully light and the space feels huge. The loft has a living area of 178m2!
Upon entering, you immediately notice the size, finish and beautiful style of the current residents. The beautiful fishbone PVC floor is throughout the house. Everything has been thought of. A Mitsubishi electric ventilation system which can heat, cool, dry and ventilate, a cozy dining area, a cozy and warm living room, a beautiful bathroom and a full Siematic kitchen. With the height of the ceilings and floor-to-ceiling windows, you immediately feel the spaciousness and possibility this loft has to offer. In addition, this home also has an A++ energy label, tremendously sustainable and environmentally friendly! The home has beautiful fishbone PVC flooring.
In addition to the impressive loft, The Factory building offers even more advantages. The communal roof garden of approximately 1000m2 forms a green oasis of tranquility, ideal for relaxing and enjoying the beautiful view of Haarlem. In addition, 'The Factory' has a communal bicycle shed. The entire Elements new construction project is car-free, ensuring a quiet and safe living environment. For all residents, there is an innovative parking facility called Smartdock, where you can park your car easily and efficiently. Parking here will still be free for the next four years. After that, a parking subscription will be required, or free parking will be available on public roads.
The location of the loft is really fantastic. The center of Haarlem is in close proximity, as well as the beautiful Kennemer dunes and the beach! An excellent public transport system is just a 2-minute walk away, allowing direct travel to Haarlem, Schiphol and Amsterdam. Moreover, several highways are also within easy reach. This part of town is currently undergoing many developments: several housing complexes are being built and shopping center Schalkwijk is also completely renewed.
Good to know
* Excellent insulation, energy label A++
* WTW ventilation system
* Apartment accessible by stairs and elevator
* Monthly costs €373,- of which €283,- service costs and €90,- advance heating costs.
* Brand new Siematic kitchen from 2023
* Stylish bathroom with luxurious spa appearance
* Communal roof garden of approx 1000m2
* Schalkwijk shopping center 3 minutes by bike
* Haarlem train station 15 minutes cycling
* Delivery in consultation
First floor
Entrance apartment complex with mailboxes and doorbells. Through the hall access to the stairs and the elevator.
Second floor
Hallway. Entrance apartment. Attractive and bright living room with 5-paned windows with shutters. Siemens kitchen with coffee corner, induction hob with Bora extractor system, Quooker, combi-oven microwave, dishwasher, refrigerator a double separate freezer. Storage room with washer and dryer connections. Spacious dining room. Bathroom with walk-in rain shower with glass wall, Villeroy and Boch bathtub, double sink with vanity unit and mirror cabinets and towel dryer. Two very spacious bedrooms at the rear of the house.
Features
Transfer of ownership
- Asking price
- € 725,000 kosten koper
- Asking price per m²
- € 4,073
- Listed since
- Status
- Sold under reservation
- Acceptance
- Available in consultation
Construction
- Type apartment
- Apartment with shared street entrance (apartment)
- Building type
- Resale property
- Year of construction
- 2023
- Accessibility
- Accessible for the elderly
- Type of roof
- Flat roof covered with asphalt roofing
Surface areas and volume
- Areas
- Living area
- 178 m²
- Volume in cubic meters
- 727 m³
Layout
- Number of rooms
- 3 rooms (2 bedrooms)
- Number of bath rooms
- 1 bathroom and 1 separate toilet
- Bathroom facilities
- Double sink, walk-in shower, bath, and washstand
- Number of stories
- 1 story
- Located at
- 1st floor
- Facilities
- Balanced ventilation system, optical fibre, elevator, mechanical ventilation, and solar panels
Energy
- Energy label
- Insulation
- Roof insulation, triple glazed, double glazing, energy efficient window, insulated walls, floor insulation and completely insulated
- Heating
- Heat recovery unit
- Hot water
- Electrical boiler
Cadastral data
- HAARLEM Q 2965
- Cadastral map
- Ownership situation
- Full ownership
Exterior space
- Location
- Alongside a quiet road and in residential district
- Balcony/roof terrace
- Roof terrace present
Garage
- Type of garage
- Underground parking and parking place
Parking
- Type of parking facilities
- Paid parking and public parking
VVE (Owners Association) checklist
- Registration with KvK
- Yes
- Annual meeting
- Yes
- Periodic contribution
- Yes
- Reserve fund present
- Yes
- Maintenance plan
- Yes
- Building insurance
- Yes
Want to be informed about changes immediately?
Save this house as a favourite and receive an email if the price or status changes.
Popularity
0x
Viewed
0x
Saved
21/11/2024
On funda







