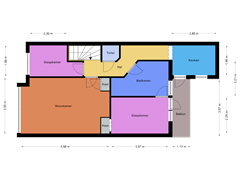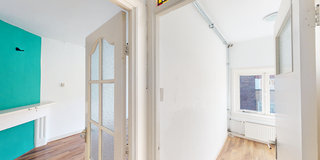Sold under reservation
Slachthuisstraat 47-RD2033 HC HaarlemKruistochtbuurt
- 57 m²
- 2
€ 295,000 k.k.
Eye-catcherFijn licht bovenhuis met 2 slaapkamers, op loopafstand van centrum.
Description
Fijn bovenhuis op een goede locatie vlakbij centrum en uitvalswegen.
Bekijk deze woning via een virtuele bezichtiging. Loop door de woning heen, bekijk de woning van een afstand of zoom in. Benieuwd? Kijk op onze website of op Funda onder 3D tour.
Dit appartement ligt op loopafstand van het centrum, supermarkten en winkels voor dagelijkse boodschappen. Met de auto ben je zo Haarlem uit richting de A9/Amsterdam en is er goed openbaar vervoer waaronder 2 NS-stations.
Deze bovenwoning uit 1929 heeft een gezellige woonkamer, 2 slaapkamers, een ruime badkamer en een nette keuken (2007). Het balkon is gelegen aan de achterzijde van de woning.
Parterre: entree, hal, meterkast
1e etage: overloop, toilet, lichte woonkamer met schouw en vaste kast, keuken voorzien van diverse inbouwapparatuur, toegang naar het balkon op het noord-oosten, ruime badkamer met aansluiting voor wasmachine/droger, wastafel en douche, slaapkamer met toegang tot het balkon, tweede slaapkamer aan de voorzijde van het appartement.
- Bouwjaar 1929
- Woonoppervlakte ca 57 m2
- Fundering (vernieuwd) op stalen buispalen
- Erfpacht € 525,- per jaar
- Servicekosten € 50,- per maand
- C.V. combiketel Nefit Proline (2009)
- Gratis parkeren voor de deur
- In overleg te aanvaarden
Features
Transfer of ownership
- Asking price
- € 295,000 kosten koper
- Asking price per m²
- € 5,175
- Listed since
- Status
- Sold under reservation
- Acceptance
- Available in consultation
- VVE (Owners Association) contribution
- € 50.00 per month
Construction
- Type apartment
- Upstairs apartment (open shared street entrancet)
- Building type
- Resale property
- Year of construction
- 1929
- Specific
- Partly furnished with carpets and curtains
- Type of roof
- Flat roof covered with asphalt roofing
- Quality marks
- Bouwkundige Keuring
Surface areas and volume
- Areas
- Living area
- 57 m²
- Exterior space attached to the building
- 4 m²
- Volume in cubic meters
- 215 m³
Layout
- Number of rooms
- 3 rooms (2 bedrooms)
- Number of bath rooms
- 1 bathroom and 1 separate toilet
- Bathroom facilities
- Shower, sink, and washstand
- Number of stories
- 1 story
- Located at
- 2nd floor
- Facilities
- Passive ventilation system
Energy
- Energy label
- Insulation
- Double glazing
- Heating
- CH boiler
- Hot water
- CH boiler
- CH boiler
- Nefit (gas-fired combination boiler from 2009, in ownership)
Cadastral data
- HAARLEM E 5594
- Cadastral map
- Ownership situation
- Municipal ownership encumbered with long-term leaset (end date of long-term lease: 14-11-2053)
- Fees
- € 525.00 per year
Exterior space
- Location
- Alongside busy road
Parking
- Type of parking facilities
- Public parking
VVE (Owners Association) checklist
- Registration with KvK
- Yes
- Annual meeting
- No
- Periodic contribution
- Yes (€ 50.00 per month)
- Reserve fund present
- Yes
- Maintenance plan
- No
- Building insurance
- Yes
Want to be informed about changes immediately?
Save this house as a favourite and receive an email if the price or status changes.
Popularity
0x
Viewed
0x
Saved
17/10/2024
On funda







