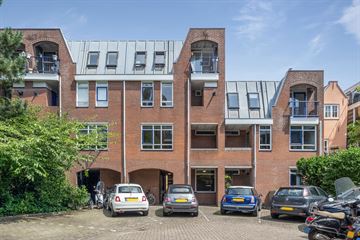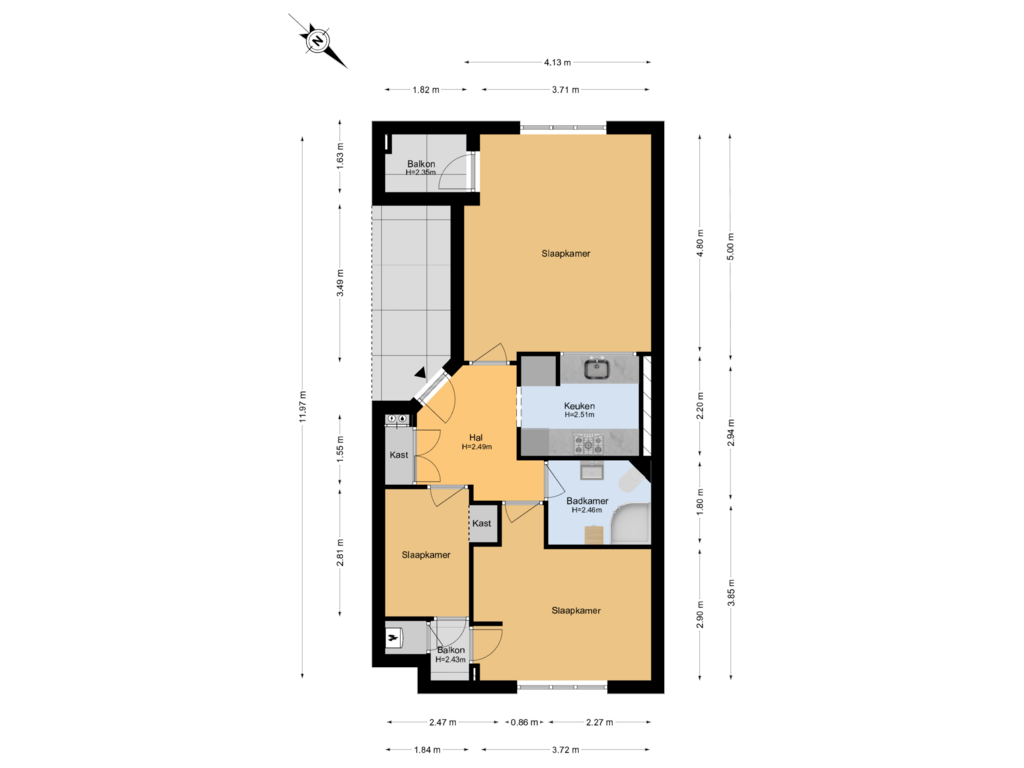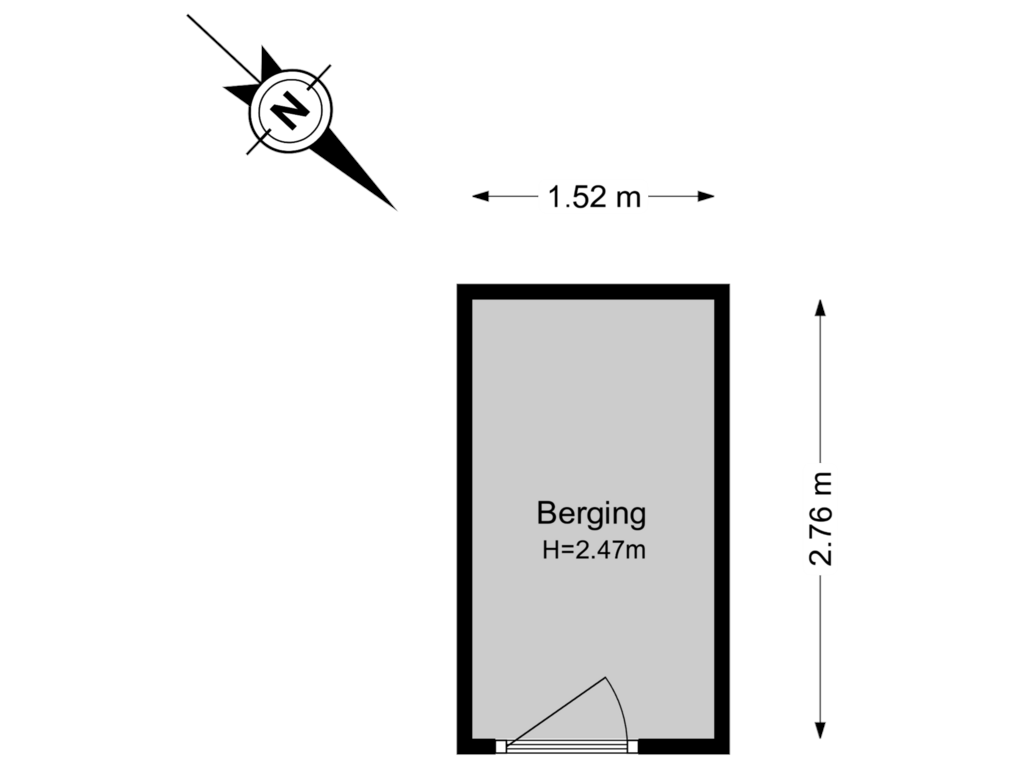This house on funda: https://www.funda.nl/en/detail/koop/haarlem/appartement-spaarne-183/43676880/

Description
English below
Heerlijk licht en goed onderhouden 3 kamer appartement, gelegen in één van de mooiste en oudste buurten van Haarlem (het comfort van jaren 80 bouw midden in de oudste buurt van Haarlem).
Omgeving:
Gelegen op een van de mooiste locaties van Haarlem, in het oudste deel van Haarlem. Om de hoek vind je een groot aanbod aan winkels, gezellige restaurants en cafés, stadspleinen met weekmarkten, bioscopen, theaters en musea, waaronder het wereldberoemde Teylers Museum en het Frans Hals Museum. De uitvalswegen en het openbaar vervoer zijn in de directe omgeving. Het duingebied en strand liggen binnen een straal van 10 kilometer. Amsterdam en Schiphol zijn binnen 25 minuten rijden vanaf het centrum van Haarlem bereikbaar.
Indeling:
Bij binnenkomst op de parterre vind je de entree en een berging. Op de eerste etage is er opnieuw een entree die leidt naar een hal. Vanuit de hal met veel bergruimte heb je toegang tot een ruime lichte woonkamer. Vervolgens heb je de half open keuken die goed is uitgerust. Het balkon, gelegen op het westen, biedt een fijne plek om van de zon te genieten. De badkamer is voorzien van een douche, toilet, wastafel en wasmachine aansluiting. Daarnaast zijn er twee slaapkamers (waarvan 1 met balkon).
Kortom een zeer comfortabel appartement op een prachtige plek.
Kenmerken van deze woning:
- Heerlijk licht appartement met balkon op het westen.
- Ca. 60 m2
- Energielabel A.
- Ruime eigen berging op de begane grond.
- Aan de rand van het centrum - 5 minuten lopen naar de grote markt.
- Goede uitvalswegen naar onder andere Zandvoort en Amsterdam.
Deze informatie is met de grootst mogelijke zorg samengesteld. Wij aanvaarden echter geen enkele aansprakelijkheid voor onvolledigheid, onjuistheid of anderszins, en de gevolgen daarvan. Alle opgegeven maten en oppervlakten zijn indicatief. De koper heeft een eigen onderzoeksplicht naar alle zaken die voor hem of haar van belang zijn. Met betrekking tot deze woning treedt de makelaar op als adviseur van de verkoper.
--------------------------------------------------------------------
Delightful, Bright, and Well-Maintained 3-Room Apartment in One of the Most Beautiful and Oldest Neighborhoods of Haarlem (Modern Comfort from the 80s in the Heart of Haarlem's Oldest Area)
Surroundings:
Situated in one of Haarlem’s most picturesque locations, in the oldest part of the city. Around the corner, you will find a wide variety of shops, cozy restaurants and cafés, city squares with weekly markets, cinemas, theaters, and museums, including the world-famous Teylers Museum and Frans Hals Museum. Major roads and public transport are in the immediate vicinity. The dune area and beach are within a 10-kilometer radius. Amsterdam and Schiphol are reachable within 25 minutes from the center of Haarlem.
Layout:
Upon entering the ground floor, you will find the entrance and a storage room. On the first floor, there is another entrance leading to a hallway. From the hallway with plenty of storage space, you have access to a spacious, bright living room. The semi-open kitchen is well equipped. The west-facing balcony offers a nice place to enjoy the sun. The bathroom has a shower, toilet, sink, and washing machine connection. Additionally, there are two bedrooms (one with a balcony).
In short, a very comfortable apartment in a beautiful location.
Features of this property:
- Delightfully bright apartment with a west-facing balcony.
- Approximately 60 m².
- Energy label A.
- Spacious private storage on the ground floor.
- On the edge of the city center - 5 minutes walk to the Grote Markt.
- Good access to major roads leading to, among other places, Zandvoort and Amsterdam.
This information has been compiled with the greatest possible care. However, we accept no liability for incompleteness, inaccuracies, or otherwise, and their consequences. All specified sizes and surfaces are indicative. The buyer has their own duty to investigate all matters that are important to him or her. The broker acts as an advisor to the seller regarding this property.
Features
Transfer of ownership
- Asking price
- € 385,000 kosten koper
- Asking price per m²
- € 6,525
- Listed since
- Status
- Under offer
- Acceptance
- Available immediately
- VVE (Owners Association) contribution
- € 140.00 per month
Construction
- Type apartment
- Apartment with shared street entrance (apartment)
- Building type
- Resale property
- Year of construction
- 1983
- Type of roof
- Flat roof covered with asphalt roofing
Surface areas and volume
- Areas
- Living area
- 59 m²
- Exterior space attached to the building
- 3 m²
- External storage space
- 4 m²
- Volume in cubic meters
- 188 m³
Layout
- Number of rooms
- 3 rooms (2 bedrooms)
- Number of bath rooms
- 1 bathroom
- Bathroom facilities
- Shower, toilet, and sink
- Number of stories
- 1 story
- Located at
- 2nd floor
- Facilities
- Mechanical ventilation and passive ventilation system
Energy
- Energy label
- Insulation
- Completely insulated
- Heating
- CH boiler
- Hot water
- CH boiler
- CH boiler
- Gas-fired, in ownership
Cadastral data
- HAARLEM D 4739
- Cadastral map
- Ownership situation
- Full ownership
Exterior space
- Location
- Sheltered location and in centre
- Balcony/roof terrace
- Balcony present
Storage space
- Shed / storage
- Built-in
- Facilities
- Electricity
- Insulation
- No cavity wall
Parking
- Type of parking facilities
- Paid parking and resident's parking permits
VVE (Owners Association) checklist
- Registration with KvK
- Yes
- Annual meeting
- Yes
- Periodic contribution
- Yes (€ 140.00 per month)
- Reserve fund present
- Yes
- Maintenance plan
- Yes
- Building insurance
- Yes
Photos 21
Floorplans 2
© 2001-2025 funda






















