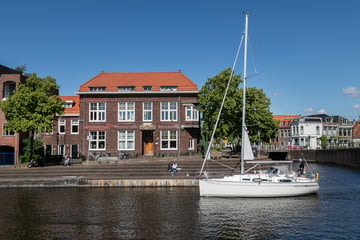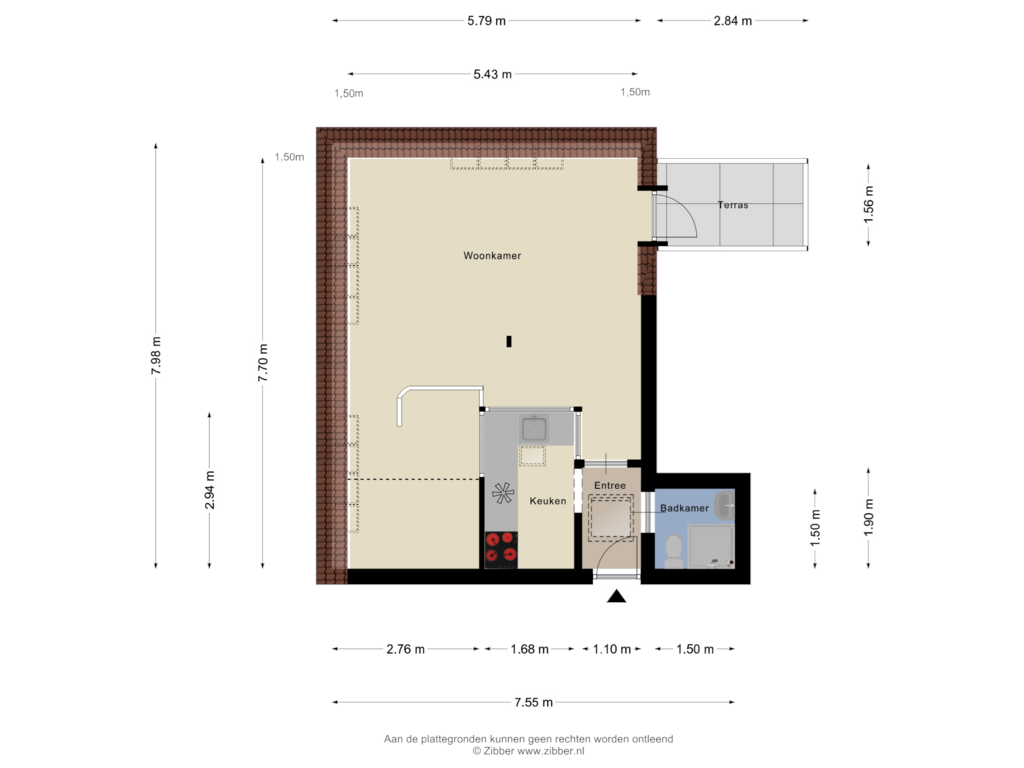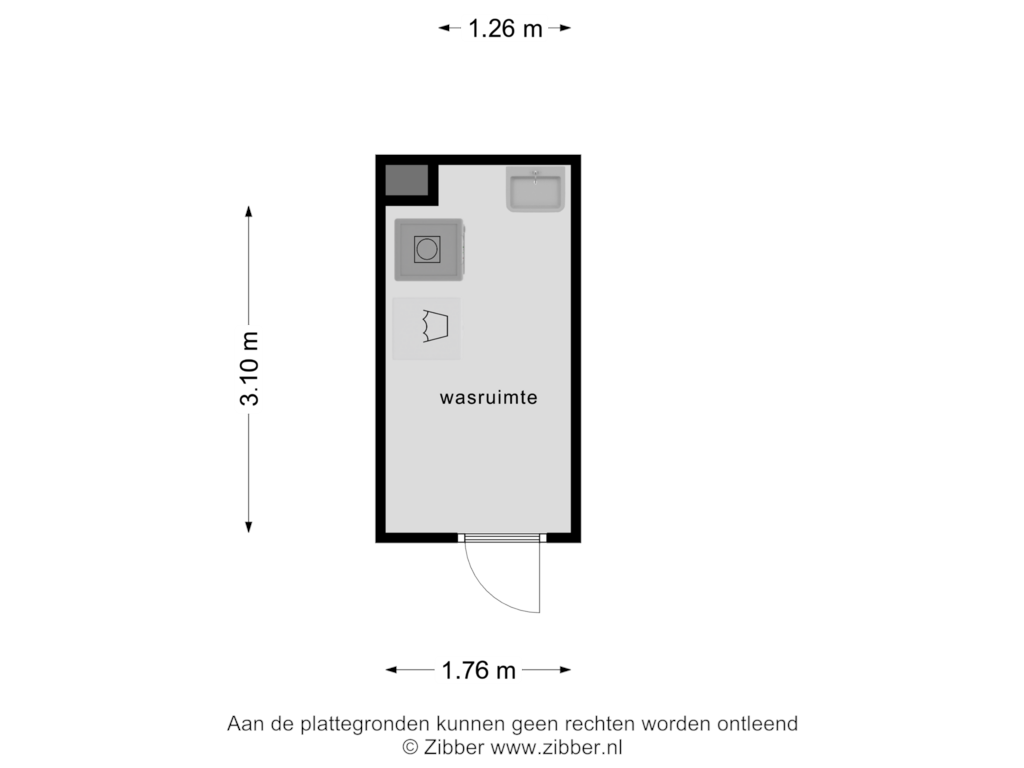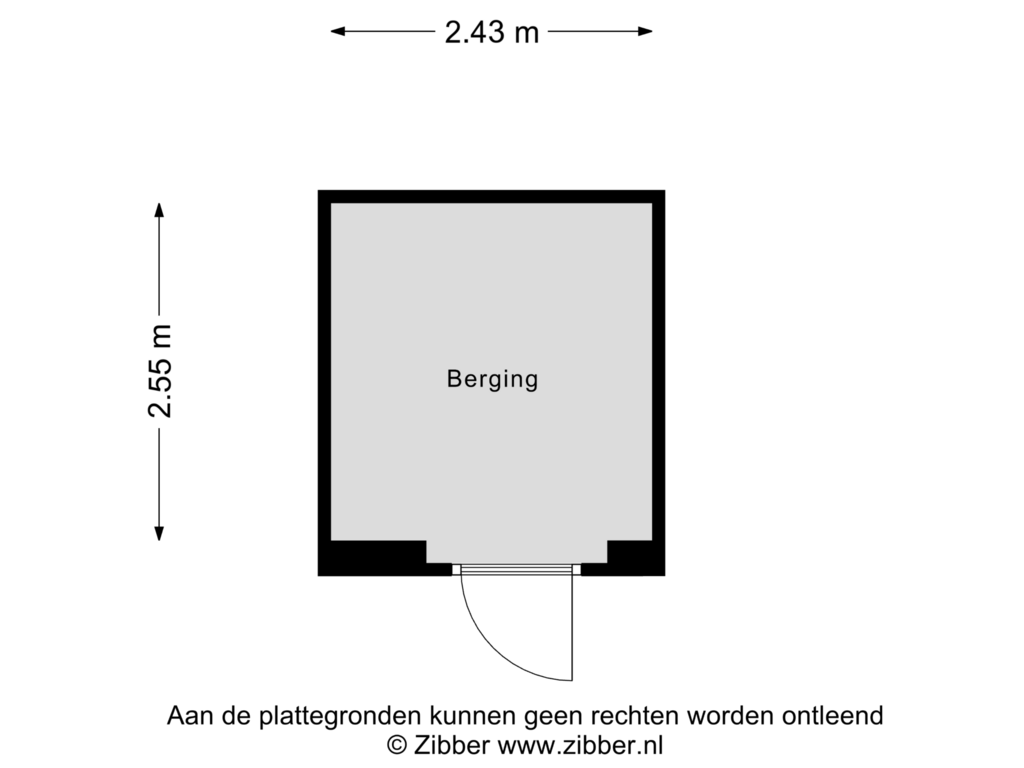This house on funda: https://www.funda.nl/en/detail/koop/haarlem/appartement-spaarne-215/43722401/

Spaarne 2152011 CG HaarlemBurgwal
€ 335,000 k.k.
Description
PUUR* en stads wonen in dit fantastisch lichte appartement met karakteristieke hoge plafonds en zichtbare balken, gelegen op de bovenste verdieping met waanzinnig uitzicht over het Spaarne en zijn bekende Verfrollerbrug. Het appartement is ideaal voor starters en/of singles. Het appartement behoeft gemoderniseerd te worden. De ingang van het appartement ligt aan het Spaarne met zijn kenmerkende kleurrijke prieeltje, waar je in de zomer het langst van de zon kunt genieten, uitkijkend op de langsvarende boten. Tevens is het mogelijk een parkeervergunning aan te vragen. Kom kijken en laat je verrassen door het prachtige uitzicht!
Goed om te weten
* Woonoppervlakte ca. 45m2 (zie meetrapport)
* Hoge plafonds met originele balken
* Elektrische vloerverwarming door de gehele woning
* Prachtig uitzicht over het Spaarne
* Balkon op het noordwesten
* Geen bovenburen
* Actieve en gezonde VvE
* Geen gas
* VvE servicekosten zijn incl. voorschot (€ 180,- p.m.)
* Oplevering januari 2025
* Voorkeur notaris: Krans notarissen
Locatie
Borrel in de stad na een dag werken of studeren? Of gewoon even aan het Spaarne genieten van de laatste zonnestralen? Hier kan het. Het appartement heeft een zeer gunstige locatie. Op loopafstand van de binnenstad en toch heel eenvoudig met de bus/trein/auto de stad uit naar het strand van Bloemendaal of naar Amsterdam.
Indeling
Begane grond: gezamenlijke entree, brievenbussen, trap naar boven met uniek glas-in-lood ramen, gezamenlijk was- en fietsenhok, privé berging.
Derde verdieping: hal, badkamer met douche, wastafel en toilet, woonkamer met vrij uitzicht, half open keuken, vanuit de woonkamer kom je op het balkon met veel privacy.
*ENGLISH*
PUUR* and city living in this fantastically bright flat with characteristic high ceilings and exposed beams, located on the top floor with insane views over the Spaarne and its famous Paint Roller Bridge. The flat is ideal for starters and/or singles. The flat is in need of modernisation. The entrance to the flat is located on the Spaarne with its distinctive colourful gazebo, where you can enjoy the sun for the longest time in summer, overlooking the boats passing by. It is also possible to apply for a parking permit. Come take a look and be surprised by the beautiful view!
Good to know
* Living area approx 45m2 (see measurement report)
* High ceilings with original beams
* Electric underfloor heating throughout the house
* Magnificent views over the Spaarne
* Balcony facing northwest
* No upstairs neighbours
* Active and healthy community association
* No gas
* Service costs include advance payment (€ 180,- p.m.)
* Completion in January 2025
* Preferred notary: Krans notarissen
Location
A drink in the city after a day's work or study? Or just enjoying the last rays of sunshine along the Spaarne? Here it is possible. The flat has a very convenient location. Within walking distance of the city centre and yet very easy by bus/train/car out of town to the beach of Bloemendaal or to Amsterdam.
Layout
Ground floor: communal entrance, mailboxes, staircase upstairs with unique stained-glass windows, communal laundry and bike shed, private storage room.
Third floor: hall, bathroom with shower, washbasin and toilet, living room with unobstructed views, half-open kitchen, from the living room you enter the balcony with lots of privacy.
Features
Transfer of ownership
- Asking price
- € 335,000 kosten koper
- Asking price per m²
- € 7,444
- Original asking price
- € 355,000 kosten koper
- Listed since
- Status
- Available
- Acceptance
- Available in consultation, No-risk clause possible
- VVE (Owners Association) contribution
- € 180.00 per month
Construction
- Type apartment
- Upstairs apartment (apartment)
- Building type
- Resale property
- Year of construction
- 1926
- Specific
- Protected townscape or village view (permit needed for alterations)
- Type of roof
- Gable roof covered with roof tiles
Surface areas and volume
- Areas
- Living area
- 45 m²
- Exterior space attached to the building
- 5 m²
- External storage space
- 13 m²
- Volume in cubic meters
- 147 m³
Layout
- Number of rooms
- 1 room (1 bedroom)
- Number of bath rooms
- 1 bathroom
- Bathroom facilities
- Shower, toilet, and sink
- Number of stories
- 1 story
- Located at
- 3rd floor
- Facilities
- Mechanical ventilation, passive ventilation system, and TV via cable
Energy
- Energy label
- Insulation
- Roof insulation
- Heating
- Electric heating and complete floor heating
- Hot water
- Electrical boiler
Cadastral data
- HAARLEM D 9495
- Cadastral map
- Ownership situation
- Full ownership
Exterior space
- Location
- Alongside a quiet road, alongside waterfront, in centre and in residential district
- Balcony/roof terrace
- Balcony present
Storage space
- Shed / storage
- Built-in
- Facilities
- Electricity
- Insulation
- No insulation
Parking
- Type of parking facilities
- Paid parking and resident's parking permits
VVE (Owners Association) checklist
- Registration with KvK
- Yes
- Annual meeting
- Yes
- Periodic contribution
- Yes (€ 180.00 per month)
- Reserve fund present
- Yes
- Maintenance plan
- Yes
- Building insurance
- Yes
Photos 35
Floorplans 3
© 2001-2025 funda





































