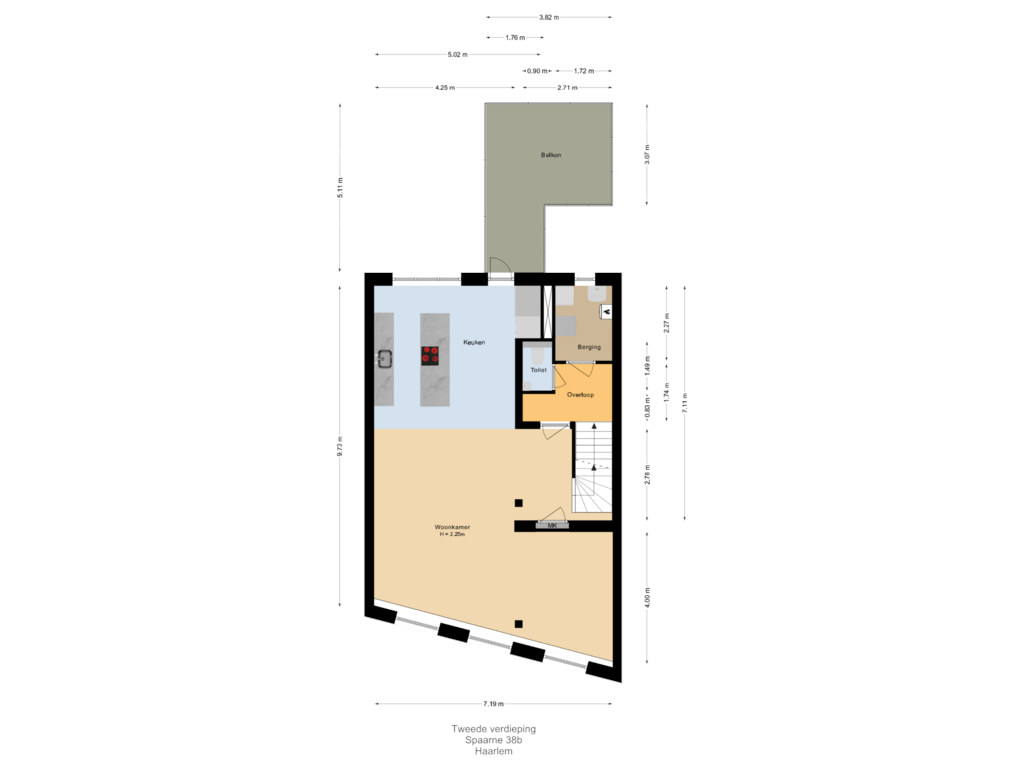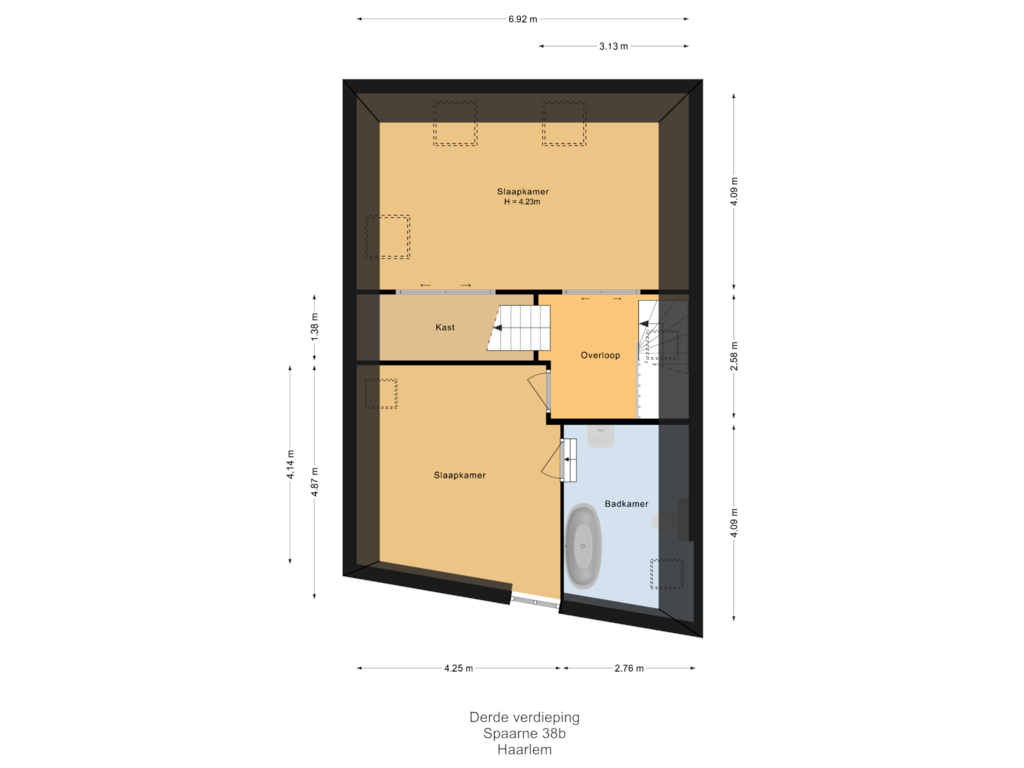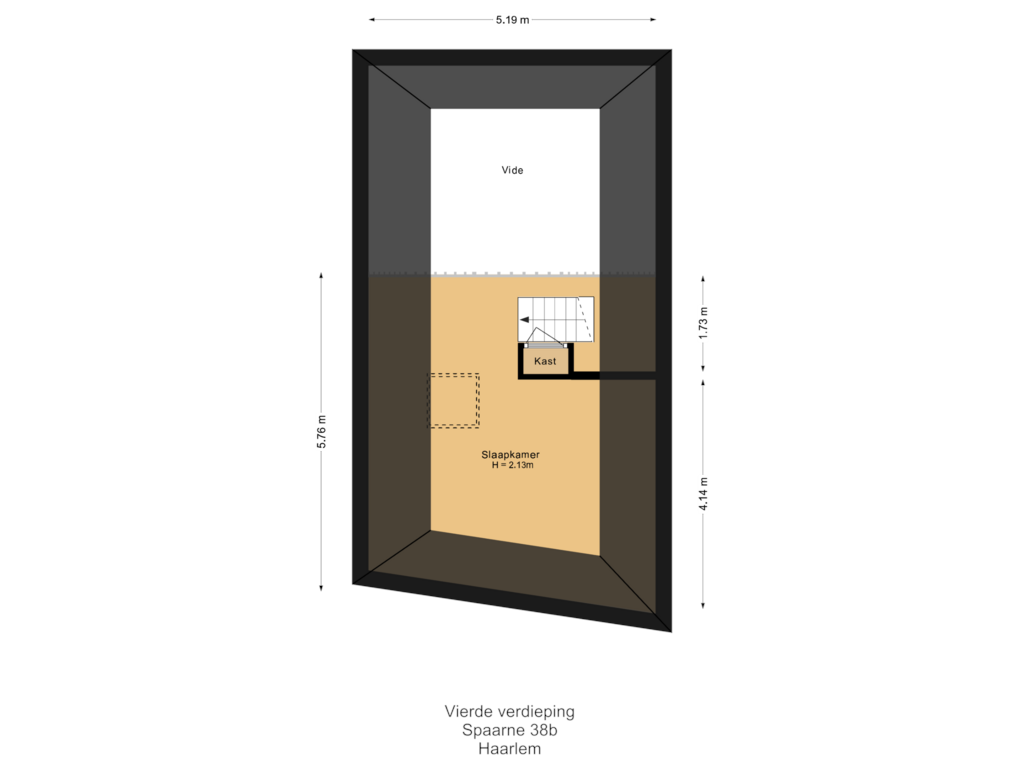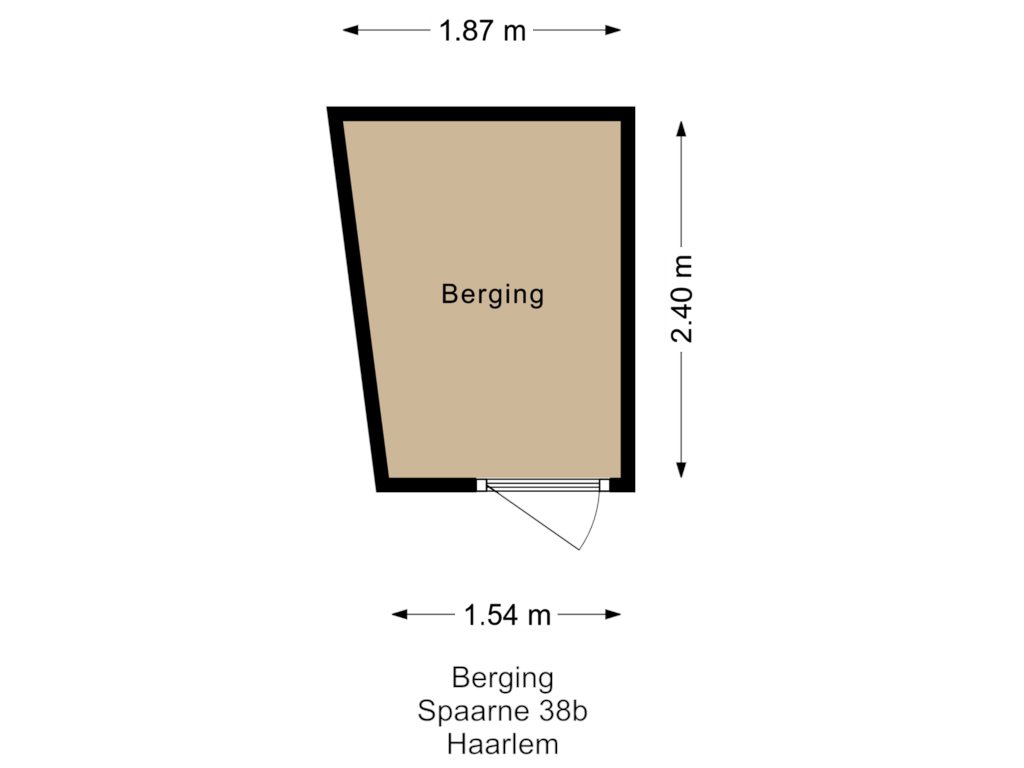This house on funda: https://www.funda.nl/en/detail/koop/haarlem/appartement-spaarne-38-b/43597789/
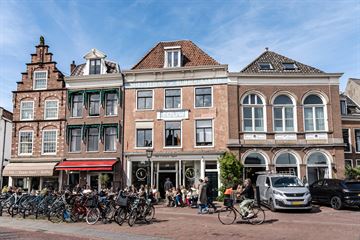
Spaarne 38-B2011 CJ HaarlemBinnenstad
€ 890,000 k.k.
Eye-catcherParadijselijk wonen aan het Spaarne in het bruisende hart van Haarlem
Description
Beautifully renovated spacious apartment in the most beautiful spot in Haarlem!
A building with history, that's Spaarne 38. In 1300, a wooden hut stood in exactly the same spot, over the years, bits were added, and ultimately this became one of, if not the most beautiful spot in Haarlem.
Upon entering the apartment, you will immediately notice the meticulous renovation. The stylish wall finishes, the beautiful wooden floor, the original solid wooden beams, and of course, the spacious open kitchen. This impression doesn't stop on the first floor but you will also see it again on the second floor. A spacious master bedroom with walk-in closet and high ceilings where you can also see that beautiful wooden beam construction again. The loft bedroom overlooks the master bedroom and has a view of the Spaarne, and the third bedroom provides access to the luxurious designer bathroom with walk-in shower, bathtub, double sink, and toilet.
Due to its central location, many city amenities are literally around the corner, and even downstairs from the apartment, such as shops, nice restaurants and cozy cafes. Museums and theaters are also nearby, and Haarlem Central Station is easily and quickly accessible, from where you can reach Amsterdam Central Station within 15 minutes by train! Parking garage De Appelaar is also just a few meters away.
Layout:
Ground floor:
Shared front door, stairs to the floor
2nd floor:
Hallway, access to the toilet, access to the laundry room also storage, access to the apartment, spacious living room with luxurious open kitchen with built-in appliances, at the rear of the kitchen is a door to the rooftop terrace.
3rd floor:
Hallway, the master bedroom with walk-in closet is located at the rear, the second room is located at the front with adjoining the beautiful and luxurious bathroom with walk-in shower, bathtub, double sink, and toilet, through the hallway you reach the loft with a bedroom.
Outside:
The external storage is located in the Berkenrodesteeg.
Particularities:
- Year of construction 1800, high-quality renovated in 2022
- Living area 154 m²
- Energy label B
- Electricity, modern group box with 11 groups
- Active Owners Association, service costs €150 per month
- Within walking distance of Haarlem city center & Haarlem station
- Notary choice of buyer
- Delivery in consultation
- Parking possible through parking permit (Zone B on street in the city center) or garage De Appelaar
This information has been compiled by us with the necessary care. However, no liability is accepted on our part for any incompleteness, inaccuracy or otherwise, or the consequences thereof. All specified sizes and surfaces are indicative.
Features
Transfer of ownership
- Asking price
- € 890,000 kosten koper
- Asking price per m²
- € 5,779
- Original asking price
- € 900,000 kosten koper
- Listed since
- Status
- Available
- Acceptance
- Available in consultation
- VVE (Owners Association) contribution
- € 150.00 per month
Construction
- Type apartment
- Upstairs apartment
- Building type
- Resale property
- Year of construction
- 1800
- Specific
- Monumental building
- Type of roof
- Combination roof covered with asphalt roofing and roof tiles
Surface areas and volume
- Areas
- Living area
- 154 m²
- Exterior space attached to the building
- 15 m²
- Volume in cubic meters
- 439 m³
Layout
- Number of rooms
- 4 rooms (3 bedrooms)
- Number of bath rooms
- 1 bathroom and 1 separate toilet
- Bathroom facilities
- Double sink, walk-in shower, bath, toilet, and washstand
- Number of stories
- 2 stories
- Located at
- 3rd floor
- Facilities
- Skylight, optical fibre, passive ventilation system, and TV via cable
Energy
- Energy label
- Insulation
- Roof insulation, double glazing, insulated walls, floor insulation and completely insulated
- Heating
- CH boiler
- Hot water
- CH boiler
- CH boiler
- Gas-fired combination boiler, in ownership
Cadastral data
- HAARLEM D 9305
- Cadastral map
- Ownership situation
- Full ownership
Exterior space
- Location
- Along waterway, alongside waterfront, in centre, in residential district and unobstructed view
- Balcony/roof terrace
- Roof terrace present
Storage space
- Shed / storage
- Storage box
- Facilities
- Electricity
Parking
- Type of parking facilities
- Paid parking and resident's parking permits
VVE (Owners Association) checklist
- Registration with KvK
- Yes
- Annual meeting
- Yes
- Periodic contribution
- Yes (€ 150.00 per month)
- Reserve fund present
- Yes
- Maintenance plan
- No
- Building insurance
- Yes
Photos 53
Floorplans 4
© 2001-2025 funda





















































