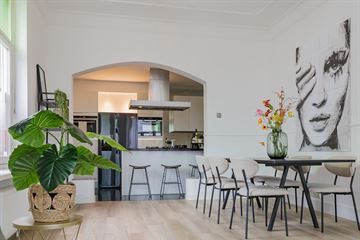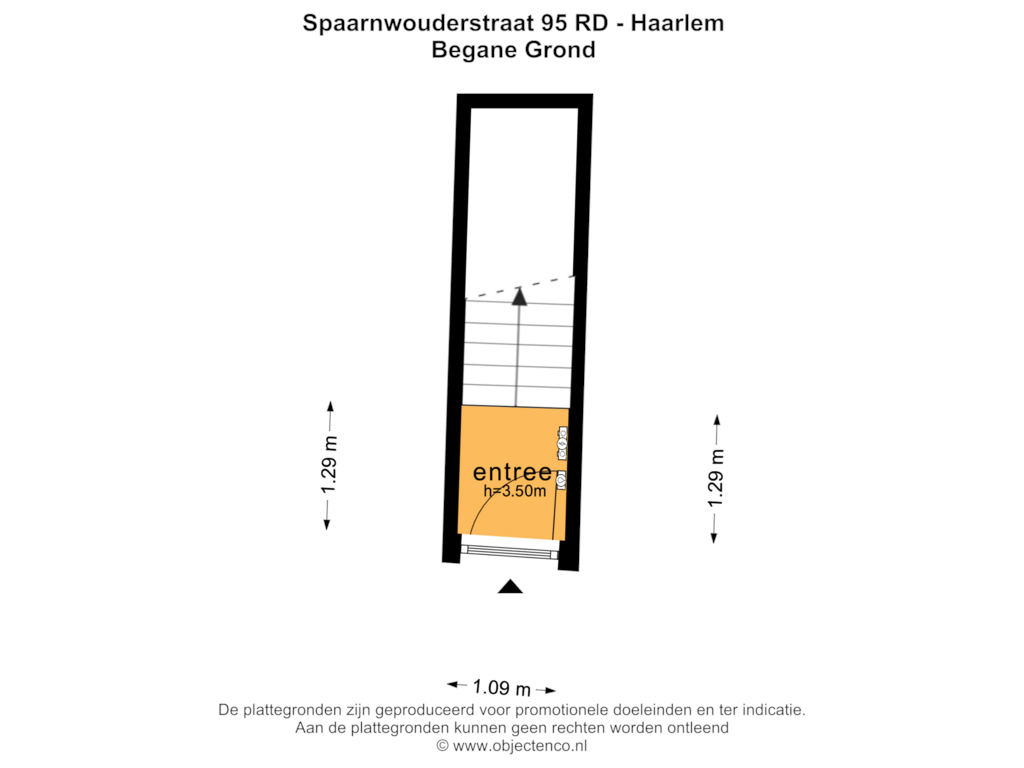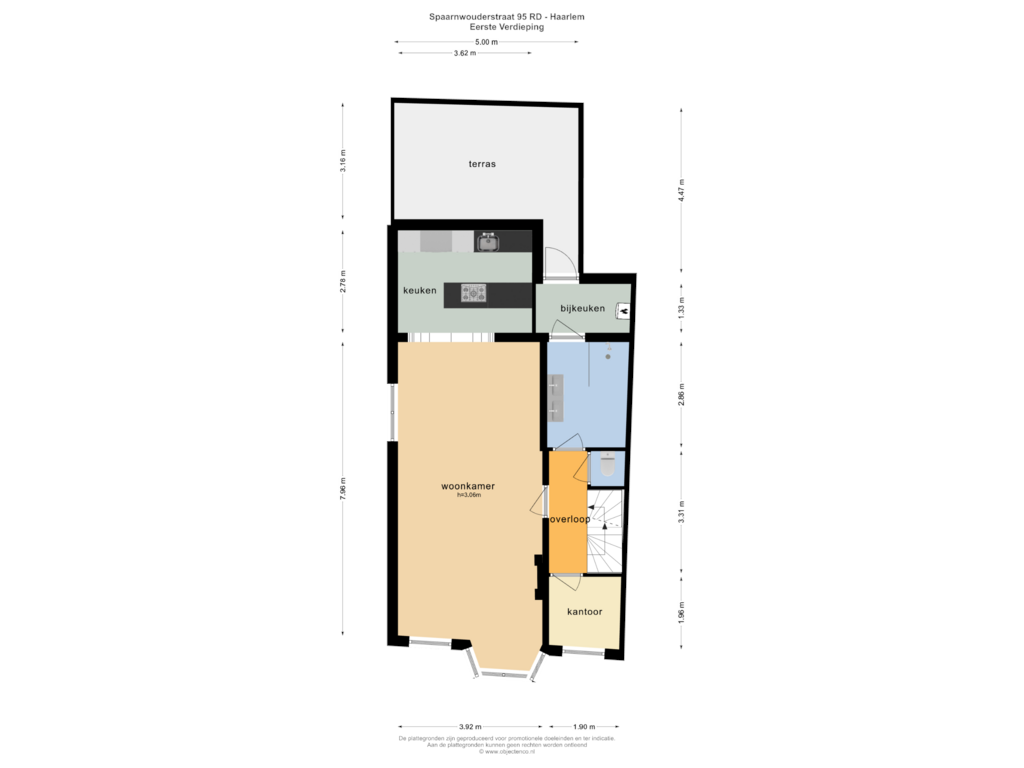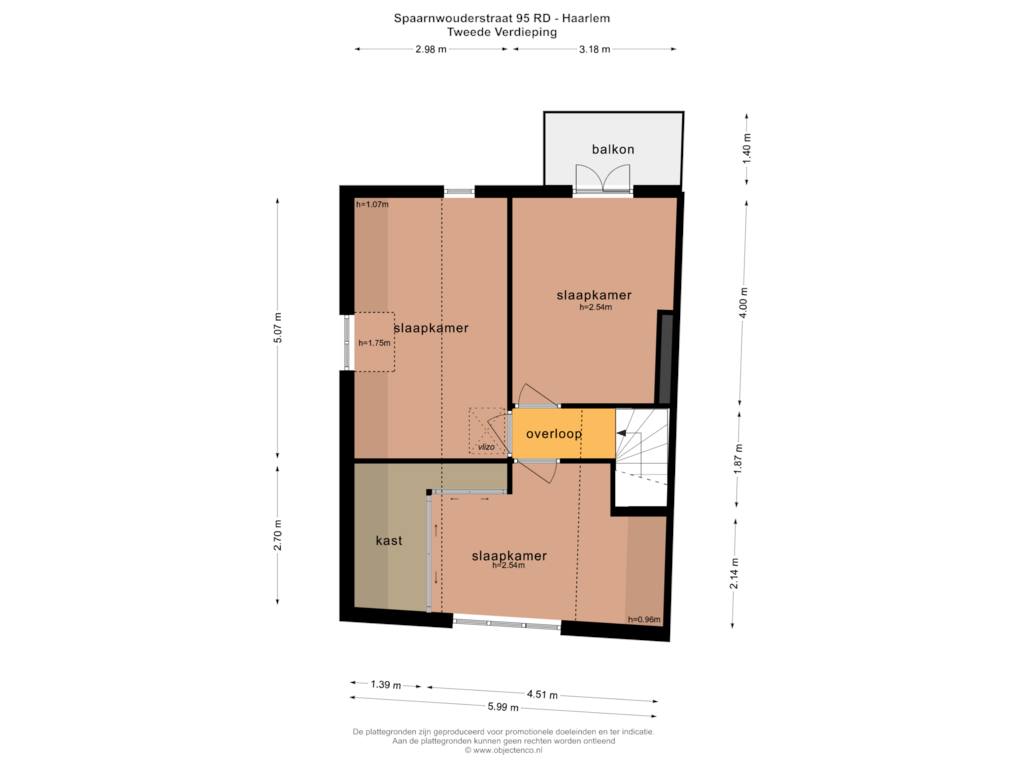
Eye-catcherGemoderniseerde en verrassend ruime bovenwoning met 4 slaapkamers!
Description
Surprisingly spacious and attractive upstairs apartment with a roof terrace and balcony located on the edge of the Haarlem city center! From the front, this house has a unique side view of the historic Amsterdam gate! At the rear you even have a view of the Spaarne. With a luxurious kitchen and a brand new luxurious bathroom, this house is definitely recommended! Located in a popular and historic district just steps away from shops. The center of Haarlem and the railway station are just a few minutes' walk away. Arterial roads are in the immediate vicinity. The dunes and the beach are easily accessible by bicycle.
* HIGH DECORATIVE CEILING * SPACIOUS TOP APARTMENT * 4 BEDROOMS * BEAUTIFUL VIEW * PVC FLOOR * ROOF TERRACE * BALCONY * HISTORIC DISTRICT *
Ground floor
Private entrance, hall, meter cupboard (7 groups + earth leakage circuit breaker), stairs to 1st floor.
1st floor
Landing, modern toilet, bedroom/office at the front, spacious living room with high decorative ceiling, the living room has a lot of light, partly due to the large bay window and side windows, beautiful fireplace, the luxurious open (living) kitchen is fully equipped (including Miele built-in appliances), new American refrigerator with ice cubes, 2 combi ovens (one from 2023), dishwasher (2023), 5-burner gas hob with wok burner and grill plate, very luxurious and new bathroom with double sink with beautiful mirror with heating and 3 lighting, spacious walk-in shower with rain shower and beautiful built-in tap, practical utility room/storage room with central heating installation (Intergas 2019), roof terrace with side view of the Spaarne, the roof terrace is equipped with new wooden decking in 2023.
2nd floor
Landing, skylight, front bedroom with very spacious wardrobe, side bedroom, master bedroom with patio doors to balcony equipped with wooden floorboards.
Details
- 4 bedrooms
- roof terrace & balcony
- luxury kitchen/diner
- spacious luxury and new bathroom
- fully equipped with double glazing
- House almost entirely equipped with beautiful PVC floor
- located a stone's throw from the pleasant center of Haarlem
- VvE in formation, expected service costs are € 75 per month
- super central and characteristic, on the Grote Markt or the Station in no time
- the house has external sun blinds and shutters
- located in the immediate vicinity of other arterial roads
- non-self-occupancy clause applies
- energy label B
- delivery can soon
Features
Transfer of ownership
- Asking price
- € 599,000 kosten koper
- Asking price per m²
- € 5,445
- Listed since
- Status
- Sold under reservation
- Acceptance
- Available in consultation
Construction
- Type apartment
- Upstairs apartment (apartment)
- Building type
- Resale property
- Year of construction
- 1890
- Specific
- Partly furnished with carpets and curtains
- Type of roof
- Combination roof covered with roof tiles
Surface areas and volume
- Areas
- Living area
- 110 m²
- Exterior space attached to the building
- 21 m²
- Volume in cubic meters
- 408 m³
Layout
- Number of rooms
- 5 rooms (4 bedrooms)
- Number of bath rooms
- 1 bathroom and 1 separate toilet
- Bathroom facilities
- Shower and double sink
- Number of stories
- 2 stories
- Located at
- 2nd floor
- Facilities
- Outdoor awning, optical fibre, passive ventilation system, rolldown shutters, flue, and TV via cable
Energy
- Energy label
- Insulation
- Double glazing
- Heating
- CH boiler
- Hot water
- CH boiler
- CH boiler
- Intergas (gas-fired combination boiler from 2019, in ownership)
Cadastral data
- HAARLEM D 9666
- Cadastral map
- Ownership situation
- Full ownership
Exterior space
- Location
- Alongside busy road, alongside a quiet road, in centre, in residential district, open location and unobstructed view
- Garden
- Sun terrace
- Sun terrace
- 16 m² (3.16 metre deep and 5.00 metre wide)
- Garden location
- Located at the northwest
- Balcony/roof terrace
- Roof terrace present and balcony present
Parking
- Type of parking facilities
- Resident's parking permits
VVE (Owners Association) checklist
- Registration with KvK
- No
- Annual meeting
- No
- Periodic contribution
- No
- Reserve fund present
- No
- Maintenance plan
- No
- Building insurance
- No
Photos 65
Floorplans 3
© 2001-2025 funda



































































