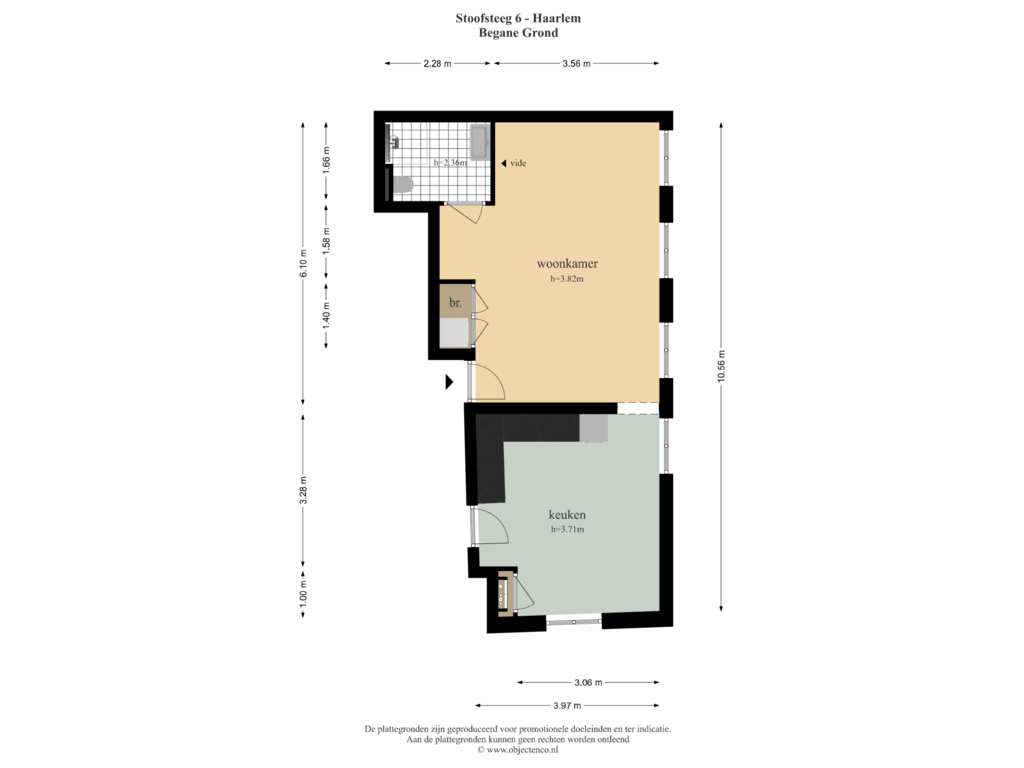This house on funda: https://www.funda.nl/en/detail/koop/haarlem/appartement-stoofsteeg-6-a/43782459/

Stoofsteeg 6-A2011 TE HaarlemBinnenstad
€ 365,000 k.k.
Description
Heerlijk licht appartement in hartje centrum!
Dit appartement is gelegen in de Stoofsteeg in Haarlem, in het hart van het centrum.
Op loopafstand van de gezellige grote markt met diverse winkels en horeca, supermarkten en bushalte ben je hier van alle gemakken voorzien. Tevens is het treinstation Haarlem slechts enkele minuten fietsen en geniet je binnen 20 minuten van de prachtige duinen en het strand van Bloemendaal.
De woning is 48 m² en beschikt over een aparte keuken met divers inbouwapparatuur zoals een 5-pits gastoestel, combi-oven, afzuigkap en vaatwasser. Daarnaast een heerlijk lichte woon/slaapkamer met vide waar zich de CV ketel (2018) opstelling met aparte boiler bevindt. In de woonkamer is een berging met ruimte voor de wasmachine en droger. De badkamer is voorzien van een inloopdouche, toilet, wastafel in meubel en heel sfeervol door de inbouw-spots. De woning beschikt over veel bergruimte.
Bijzonderheden:
- Woonoppervlakte ca. 48m2
- Goed onderhouden
- Gemeentelijk monument
- CV ketel uit 2018 met aparte boiler
- Groepenkast met 11 groepen
- Zeer licht door de grote ramen
- Geen parkeervergunning mogelijk
- Fantastische ligging in hartje historisch centrum
- Op 5 minuten fietsen van NS station Haarlem, bushalte om de hoek
- Duinen en strand van Bloemendaal en Zandvoort op fietsafstand
- Oplevering in overleg
Features
Transfer of ownership
- Asking price
- € 365,000 kosten koper
- Asking price per m²
- € 7,604
- Listed since
- Status
- Available
- Acceptance
- Available in consultation
- VVE (Owners Association) contribution
- € 50.00 per month
Construction
- Type apartment
- Ground-floor apartment
- Building type
- Resale property
- Year of construction
- 1880
- Specific
- Protected townscape or village view (permit needed for alterations) and listed building (national monument)
- Type of roof
- Combination roof covered with roof tiles
Surface areas and volume
- Areas
- Living area
- 48 m²
- Volume in cubic meters
- 247 m³
Layout
- Number of rooms
- 1 room
- Number of bath rooms
- 1 bathroom
- Bathroom facilities
- Walk-in shower, toilet, and washstand
- Number of stories
- 1 story
- Located at
- Ground floor
- Facilities
- Mechanical ventilation and TV via cable
Energy
- Energy label
- Not required
- Insulation
- Double glazing
- Heating
- CH boiler and partial floor heating
- Hot water
- CH boiler and electrical boiler
- CH boiler
- Intergas (gas-fired combination boiler from 2018, in ownership)
Cadastral data
- HAARLEM C 7904
- Cadastral map
- Ownership situation
- Full ownership
Exterior space
- Location
- In centre
Parking
- Type of parking facilities
- Paid parking
VVE (Owners Association) checklist
- Registration with KvK
- Yes
- Annual meeting
- Yes
- Periodic contribution
- Yes (€ 50.00 per month)
- Reserve fund present
- No
- Maintenance plan
- Yes
- Building insurance
- Yes
Photos 33
Floorplans
© 2001-2025 funda

































