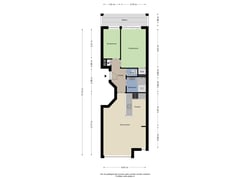Sold under reservation
Transvaalstraat 14-B2021 RL HaarlemDe Goede Hoop
- 57 m²
- 2
€ 325,000 k.k.
Description
Super licht en goed onderhouden 3-kamer appartement met een heerlijk balkon op het zuiden! Het appartement ligt op de tweede verdieping van een kleinschalig appartementencomplex.
De 3 kamers, de moderne badkamer en toilet (2020), het balkon op het zonnige zuiden en de ruime berging maakt dit een heerlijke plek om te wonen.
Het appartement is tevens gunstig gelegen ten opzichte van winkels, scholen en het station. Op 10 minuten fietsafstand van het gezellige Haarlem centrum en nabij uitvalswegen.
Begane grond
Ruime berging op achterliggend terrein.
Gemeenschappelijk entree en trappenhuis.
Tweede verdieping
Overloop met meterkast.
Entree appartement met ruime hal met vaste kast voorzien van CV-ketel. Woonkamer aan de voorzijde met erker en grote ramen, open keuken met diverse apparatuur.
Moderne badkamer met inloopdouche, wastafel, handdoekradiator en aansluiting voor wasmachine. Separaat toilet met fontein. Grote slaapkamer aan de achterzijde met vaste kast en toegang naar het balkon op het zuiden met weids uitzicht. Tweede slaapkamer aan de achterzijde.
Bijzonderheden:
- Bouwjaar 1988;
- Woonoppervlakte ca. 57 m2;
- Energielabel D;
- Zonnig balkon op het zuiden;
- Schilderwerk 2019;
- Geheel voorzien van dubbel glas;
- Openbaar parkeren;
- Ruime berging op (afgesloten) achterliggend terrein;
- 2 slaapkamers;
- C.V.-ketel: 2024;
- Service kosten € 178,- p/m. (incl. opstalverzekering, groot onderhoud, schoonmaak etc.);
- Oplevering in overleg.
Features
Transfer of ownership
- Asking price
- € 325,000 kosten koper
- Asking price per m²
- € 5,702
- Listed since
- Status
- Sold under reservation
- Acceptance
- Available in consultation
- VVE (Owners Association) contribution
- € 178.00 per month
Construction
- Type apartment
- Apartment with shared street entrance (apartment)
- Building type
- Resale property
- Year of construction
- 1988
- Type of roof
- Flat roof covered with asphalt roofing
Surface areas and volume
- Areas
- Living area
- 57 m²
- Exterior space attached to the building
- 7 m²
- External storage space
- 5 m²
- Volume in cubic meters
- 188 m³
Layout
- Number of rooms
- 3 rooms (2 bedrooms)
- Number of bath rooms
- 1 bathroom and 1 separate toilet
- Number of stories
- 1 story
- Located at
- 3rd floor
- Facilities
- Mechanical ventilation and sliding door
Energy
- Energy label
- Insulation
- Roof insulation, double glazing, insulated walls and floor insulation
- Heating
- CH boiler
- Hot water
- CH boiler
- CH boiler
- Nefit (gas-fired combination boiler from 2024, in ownership)
Cadastral data
- SCHOTEN B 16513
- Cadastral map
- Ownership situation
- Full ownership
- SCHOTEN B 16513
- Cadastral map
- Ownership situation
- Full ownership
Exterior space
- Location
- In residential district
- Balcony/roof terrace
- Balcony present
Storage space
- Shed / storage
- Detached brick storage
- Facilities
- Electricity
Parking
- Type of parking facilities
- Public parking
VVE (Owners Association) checklist
- Registration with KvK
- Yes
- Annual meeting
- Yes
- Periodic contribution
- Yes (€ 178.00 per month)
- Reserve fund present
- Yes
- Maintenance plan
- Yes
- Building insurance
- Yes
Want to be informed about changes immediately?
Save this house as a favourite and receive an email if the price or status changes.
Popularity
0x
Viewed
0x
Saved
31/10/2024
On funda







