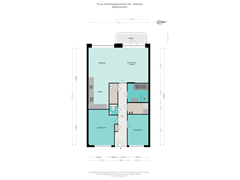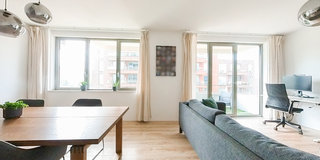Under offer
Truus Oversteegenstraat 1292033 MZ HaarlemVerzetsliedenbuurt
- 85 m²
- 2
€ 475,000 k.k.
Eye-catcherModern en licht drie kamer appartement met eigen parkeerplaats
Description
**This Property is listed by a MVA Certified Expat Broker. See below for English translation**
Heerlijk wonen in dit MODERNE DRIE KAMER APPAREMENT (bouwjaar 2015) gelegen aan de Entree van Haarlem. Een ruime woonkamer met zonnig balkon op het westen, twee slaapkamers, een badkamer met bad, een externe berging en een EIGEN OVERDEKTE PARKEERPLAATS op afgesloten terrein. Het pand is energiezuinig (energielabel A), volledig geïsoleerd en gasloos. Dit betekent LAGE ENERGIEKOSTEN.
Letterlijk om de hoek bij de uitvalsweg naar Amsterdam, Den Haag, Alkmaar en Schiphol. Je bent met de auto in 15 MINUTEN in AMSTERDAM en op SCHIPHOL.
ALGEMEEN
De woning is onderdeel van het moderne appartementencomplex Hof van Dumont, gebouwd in 2014. Het complex heeft een parkeerkelder met een eigen parkeerplaats. Op de parterre is een gemeenschappelijke binnentuin, waar de bewoners elkaar kunnen treffen voor een praatje, kop koffie of glas wijn. In de binnentuin zijn de bergingen te vinden.
In de entree van het complex vind je de brievenbussen, het bellentableau, de toegang tot de parkeerplaatsen en de bergruimtes, het trappenhuis en de lift die je naar de tweede verdieping brengen waar de woning zich bevindt.
WONEN
De royale living met open keuken heeft grote ramen en openslaande deuren naar het terras, dit zorgt voor veel lichtinval. Door de hele woning ligt vloerverwarming/ -verkoeling die in de winter zorgt voor een aangename warmte en in de zomer voor verkoeling. De woonkamer heeft een fijne afmeting en is op verschillende manieren in te delen.
Het terras over de volle breedte grenst aan de living met de ligging op het westen heb je hier de middag- en avondzon.
KOKEN
De keuken is van alle gemakken voorzien. Zoals een inductiekookplaat, combi-oven, afzuigkap, vaatwasser en koel-/vriescombinatie. In deze open keuken houd je contact met het familieleven in de living terwijl je aan het koken bent.
SLAPEN
Aan de rustige voorzijde van het appartement zijn de twee slaapkamers te vinden. Beide hebben grote ramen van de vloer tot het plafond die prachtig uitkijken op de groene binnentuin.
BADEN
De badkamer heeft een ligbad, een inloopdouche met regendouche, een wastafel met meubel en een spiegelkast. In de hal is het separate toilet met fonteintje; een grote waskamer met de aansluiting voor wasmachine en -droger en de inpandige berging én technische ruimte met een Warmte Terug Win- (WTW) en aardwarmte installatie.
LOCATIE
Het appartementen complex ligt aan de Entree van Haarlem met een Albert Heijn XL op 50 meter afstand. Buitenactiviteiten zijn te vinden op enkele minuten fietsen, in het Reinaldapark, met onder andere een tennis/padel-club, een pannenkoekenhuis, een speelparadijs en de zwemvijver Fuikplas. In de directe nabijheid zijn er diverse scholen. Vlakbij vind je het grote winkelcentrum van Schalkwijk met bioscoop (Kinepolis) en het overdekte Boerhaavebad ligt letterlijk om de hoek. In 8 minuten fietsen sta je in hartje Haarlem op de Grote Markt.
De duinen en het strand liggen beide op fietsafstand. Via de Schipholweg ben je met de auto in 15 minuten in Amsterdam of op Schiphol. De openbaar vervoersverbindingen richting Amsterdam en Schiphol zijn ook erg dichtbij. In 11 fietsminuten ben je op Station Haarlem.
HIGHLIGHTS
- Bouwjaar 2015
- Woonoppervlakte ca 85 m2
- Twee slaapkamers
- Eigen parkeerplaats
- Berging in de binnentuin
- Dichtbij de uitvalswegen
- Uitstekende OV verbinding naar Amsterdam en Schiphol
- Binnenstad van Haarlem op 8 min fietsen
- Energielabel A
- Vloerverwarming en vloerverkoeling, WTW- en aardwarmte installatie
- Actieve en gezonde VvE
- Servicekosten € 225 per maand
- Servicekosten parkeerplaats €48 per maand
- Instapklaar
- Oplevering in overleg, kan snel.
English translation:
Lovely living in this MODERN DRIE ROOM APARTMENT (built in 2015) located at the Entrance of Haarlem. A spacious living room with sunny west-facing balcony, two bedrooms, a bathroom with bath, an external storage room and an OWN covered parking space on enclosed property. The property is energy-efficient (energy label A), fully insulated and gas-free. This means LOW ENERGY COSTS.
Literally around the corner from the highway to Amsterdam, The Hague, Alkmaar and Schiphol. You are by car in 15 MINUTES in AMSTERDAM and at SCHIPHOL.
GENERAL
The property is part of the modern apartment complex Hof van Dumont, built in 2014. The complex has a parking basement with a private parking space. On the ground floor is a communal courtyard garden, where residents can meet for a chat, cup of coffee or glass of wine. In the courtyard garden are the storerooms.
In the entrance hall of the complex you will find the mailboxes, the doorbell panel, access to the parking spaces and storage rooms, the stairwell and the lift that take you to the second floor where the flat is located.
LIVING
The spacious living room with open kitchen has large windows and French doors to the terrace, this provides plenty of light. There is underfloor heating/cooling throughout the house, providing pleasant warmth in winter and cooling in summer. The living room has a nice size and can be divided in different ways.
The full-width terrace adjoins the living room with its west-facing location, you have afternoon and evening sun here.
COOKING
The kitchen is fully equipped. Like an induction hob, combi-oven, extractor hood, dishwasher and fridge-freezer. This open-plan kitchen keeps you in touch with family life in the living room while you're cooking.
SLEEPING
At the quiet front of the apartment are the two bedrooms. Both have large floor-to-ceiling windows that beautifully overlook the green courtyard garden.
BATHING
The bathroom has a bathtub, a walk-in shower with rain shower, a washbasin with cabinet and a mirror cabinet. In the hall is the separate toilet with hand basin; a large laundry room with the connection for washer and dryer and the indoor storage and technical room with a Heat Recovery (WTW) and geothermal heating system.
LOCATION
The apartment complex is located at the Entree of Haarlem with an Albert Heijn XL at 50 metres. Outdoor activities can be found at a few minutes' cycling distance, in the Reinalda Park, which includes a tennis/padel club, a pancake house, a play paradise and the Fuikplas swimming pond. There are several schools in the immediate vicinity. Nearby is the large shopping centre of Schalkwijk with cinema (Kinepolis) and the indoor Boerhaavebad is literally around the corner. In 8 minutes cycling you are in the heart of Haarlem on the Grote Markt.
The dunes and beach are both within cycling distance. Via Schipholweg, you can reach Amsterdam or Schiphol Airport by car in 15 minutes. Public transport connections towards Amsterdam and Schiphol Airport are also very close. In 11 cycling minutes, you are at Haarlem Station.
HIGHLIGHTS
- Built in 2015
- Living area approx 85 m2
- Two bedrooms
- Own parking space
- Storage in the courtyard
- Close to roads
- Excellent public transport connections to Amsterdam and Schiphol
- Haarlem city centre at 8 minutes cycling distance
- Energy label A
- Underfloor heating and cooling, WTW and geothermal heating system
- Active and healthy residents' association
- Service costs € 225 per month
- Service costs parking € 48 per month
- Ready to move in
- Delivery in consultation, can be done quickly.
Features
Transfer of ownership
- Asking price
- € 475,000 kosten koper
- Asking price per m²
- € 5,588
- Listed since
- Status
- Under offer
- Acceptance
- Available in consultation
- VVE (Owners Association) contribution
- € 224.00 per month
Construction
- Type apartment
- Galleried apartment (apartment)
- Building type
- Resale property
- Construction period
- 2011-2020
- Accessibility
- Accessible for the elderly
- Type of roof
- Flat roof
Surface areas and volume
- Areas
- Living area
- 85 m²
- Exterior space attached to the building
- 5 m²
- External storage space
- 4 m²
- Volume in cubic meters
- 275 m³
Layout
- Number of rooms
- 3 rooms (2 bedrooms)
- Number of bath rooms
- 1 bathroom and 1 separate toilet
- Bathroom facilities
- Walk-in shower, bath, underfloor heating, and washstand
- Number of stories
- 1 story
- Facilities
- Optical fibre, elevator, mechanical ventilation, and passive ventilation system
Energy
- Energy label
- Insulation
- Energy efficient window and completely insulated
- Heating
- Geothermal heating, complete floor heating and heat recovery unit
- Hot water
- Geothermal heating
Cadastral data
- HAARLEM Q 2242
- Cadastral map
- Ownership situation
- Full ownership
- HAARLEM Q 2242
- Cadastral map
- Ownership situation
- Full ownership
- HAARLEM Q 2242
- Cadastral map
- Ownership situation
- Full ownership
Exterior space
- Location
- In residential district
- Balcony/roof terrace
- Balcony present
Storage space
- Shed / storage
- Built-in
- Facilities
- Electricity
Parking
- Type of parking facilities
- Parking on gated property, parking on private property and parking garage
VVE (Owners Association) checklist
- Registration with KvK
- Yes
- Annual meeting
- Yes
- Periodic contribution
- Yes (€ 224.00 per month)
- Reserve fund present
- Yes
- Maintenance plan
- Yes
- Building insurance
- Yes
Want to be informed about changes immediately?
Save this house as a favourite and receive an email if the price or status changes.
Popularity
0x
Viewed
0x
Saved
10/10/2024
On funda







