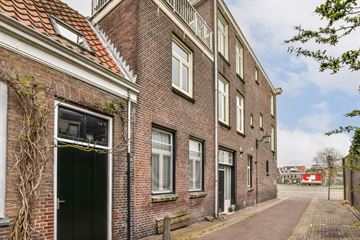This house on funda: https://www.funda.nl/en/detail/koop/haarlem/appartement-valkestraat-25/43431786/

Description
RECENT GERENOVEERD 2-KAMER APPARTEMENT IN HARTJE HAARLEM!
Op zoek naar een prachtig gerenoveerd appartement in het centrum van Haarlem? Zoek niet verder! Dit appartement biedt alles wat je nodig hebt voor een heerlijke woning.
Het appartement is onlangs (2023) volledig gerenoveerd en beschikt over een aparte slaapkamer met een aangrenzende badkamer. Het appartement beschikt over een ruime woonkamer, en de moderne keuken is volledig uitgerust met alle benodigde apparatuur die verwacht mag worden.
Het appartement is gelegen op een rustige locatie in het historische centrum van Haarlem aan de Spaarne, op loopafstand van vele restaurants, cafés, winkels en bezienswaardigheden. Het energielabel van het appartement is A, wat betekent dat het een energiezuinige woning is waardoor lage maandelijkse energiekosten.
INDELING:
Parterre: Entree, woonkamer met open keuken voorzien van kookeiland en v.v. inductiekookplaat, afzuigkap, vaatwasser en combioven, vaste kast achter de keuken voorzien van C.V.-ketel en wasmachine aansluiting, apart toilet met fonteintje, slaapkamer met badkamer voorzien van inloopdouche en wastafelmeubel.
BIJZONDERHEDEN:
~ Woonoppervlakte 50 m², inhoud 203 m³;
~ Bouwjaar ca. 1926; echter in 2023 volledig vernieuwbouwd incl. nieuwe kozijnen;
~ Zo te betrekken;
~ Verwarming middels C.V.-combi (ketel INTERGAS HRE 24/18a);
~ Voorzien van HR+ glas, muurisolatie, plafonds dubbel geïsoleerd;
~ Energielabel A;
~ Vloerverwarming;
~ In hartje centrum;
~ Oplevering kan snel.
Features
Transfer of ownership
- Last asking price
- € 350,000 kosten koper
- Asking price per m²
- € 7,000
- Status
- Sold
Construction
- Type apartment
- Ground-floor apartment (apartment)
- Building type
- Resale property
- Year of construction
- 1926
- Specific
- Protected townscape or village view (permit needed for alterations)
Surface areas and volume
- Areas
- Living area
- 50 m²
- Volume in cubic meters
- 203 m³
Layout
- Number of rooms
- 2 rooms (1 bedroom)
- Number of bath rooms
- 1 bathroom and 1 separate toilet
- Bathroom facilities
- Shower, walk-in shower, sink, and washstand
- Number of stories
- 1 story
- Located at
- Ground floor
Energy
- Energy label
- Insulation
- Energy efficient window and insulated walls
- Heating
- CH boiler
- Hot water
- CH boiler
- CH boiler
- INTERGAS HRE 24/18a (gas-fired combination boiler from 2021)
Cadastral data
- HAARLEM D 9718
- Cadastral map
- Ownership situation
- Full ownership
Exterior space
- Location
- Alongside a quiet road and in centre
Parking
- Type of parking facilities
- Paid parking, public parking and resident's parking permits
VVE (Owners Association) checklist
- Registration with KvK
- No
- Annual meeting
- No
- Periodic contribution
- No
- Reserve fund present
- No
- Maintenance plan
- No
- Building insurance
- No
Photos 31
© 2001-2024 funda






























