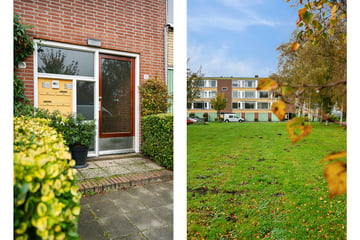
Description
GOED INGEDEELD sfeervol VIERKAMER appartement met GARAGE aan de Van Collemstraat. Ideaal gelegen met vrij uitzicht aan de voorzijde en toegang tot de gemeenschappelijke tuin! Het BALKON is gelegen op het WESTEN.
INDELING
Centrale entree op begane grond met toegang naar de garage en een trappenhuis naar bovengelegen verdiepingen.
Entree woning op eerste verdieping. Hal, toilet, eenvoudige keuken, twee slaapkamers aan de achterzijde, woonkamer, slaapkamer en badkamer. De achterzijde biedt een balkon op het Westen en zicht op de gemeenschappelijke binnentuin.
Ruime garage op de begane grond met toegang vanuit trappenhuis (loopdeur) en buitenzijde met garagedeur.
VERENIGING VAN EIGENAREN
De naam van de vereniging van Eigenaren is: "Van Collemstraat/J.Perklaan/Delftlaan", het beheer wordt gevoerd door JVL Administraties. Er is een Meerjarenonderhoudsplan en ze zijn ingeschreven bij de Kamer van Koophandel.
De maandelijkse servicekosten bedragen: € 155,10.
BIJZONDERHEDEN
- Bouwjaar 1959
- Verwarming en warm water door middel van CV-ketel.
- Woonoppervlakte ca. 71 m²
- Oppervlakte garage ca. 13 m²
- Balkon op het Westen
- CV-ketel 2024
- De bewoners van het complex kunnen gebruik maken van de gezamenlijke achtertuin
- Supermarkt, bakker, scholen, park op loopafstand
- 15 minuten fietsen naar Haarlem Centrum
- De oplevering kan snel.
LOCATIE
De locatie van dit appartement is heel fijn met buurtwinkels om de hoek, het groene Schoterbos aan de andere kant met sport- en recreatiefaciliteiten. Ook scholen en kinderopvangmogelijkheden liggen dichtbij, evenals openbaar vervoer. De hoofdwegen richting Alkmaar, Amsterdam, Schiphol en Den Haag zijn snel en eenvoudig bereikbaar.
Features
Transfer of ownership
- Asking price
- € 350,000 kosten koper
- Asking price per m²
- € 4,930
- Listed since
- Status
- Sold under reservation
- Acceptance
- Available in consultation
- VVE (Owners Association) contribution
- € 159.00 per month
Construction
- Type apartment
- Ground-floor apartment (apartment)
- Building type
- Resale property
- Year of construction
- 1959
- Type of roof
- Flat roof
Surface areas and volume
- Areas
- Living area
- 71 m²
- Exterior space attached to the building
- 7 m²
- External storage space
- 13 m²
- Volume in cubic meters
- 232 m³
Layout
- Number of rooms
- 4 rooms (3 bedrooms)
- Number of bath rooms
- 1 bathroom and 1 separate toilet
- Bathroom facilities
- Shower and sink
- Number of stories
- 1 story
- Located at
- Ground floor
- Facilities
- Passive ventilation system
Energy
- Energy label
- Heating
- CH boiler
- Hot water
- CH boiler
- CH boiler
- Remeha (gas-fired combination boiler from 2024, in ownership)
Cadastral data
- SCHOTEN D 913
- Cadastral map
- Ownership situation
- Full ownership
- SCHOTEN D 913
- Cadastral map
- Ownership situation
- Full ownership
Exterior space
- Location
- In residential district and unobstructed view
- Balcony/roof terrace
- Balcony present
Garage
- Type of garage
- Built-in
- Capacity
- 1 car
- Facilities
- Electricity
Parking
- Type of parking facilities
- Public parking
VVE (Owners Association) checklist
- Registration with KvK
- Yes
- Annual meeting
- Yes
- Periodic contribution
- No
- Reserve fund present
- Yes
- Maintenance plan
- Yes
- Building insurance
- Yes
Photos 32
© 2001-2025 funda































