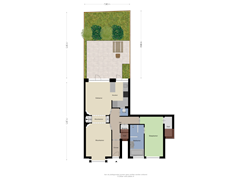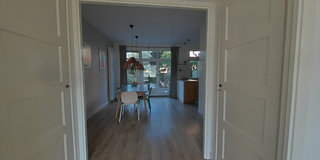Sold under reservation
Van Zeggelenplein 672032 KB HaarlemCremerbuurt
- 71 m²
- 1
€ 475,000 k.k.
Eye-catcherWonen in bijzonder stijlvol en prachtig turn-key appartement
Description
PUUR* luxe wonen in bijzonder stijlvol en prachtig turn-key parterre appartement aan het Van Zeggelenplein 67 met vrij uitzicht over het plein. Vrij parkeren voor de deur en op 5 minuten fietsafstand van hartje centrum.
Deze goed onderhouden en charmante jaren '30 benedenwoning beschikt over een ruime en lichte woonkamer die overgaat in een moderne open keuken. Via de keuken met openslaande deuren kom je in de gezellige achtertuin. Een ruime slaapkamer met een luxe en suite badkamer met zowel een bad als regendouche. Tijdens de verbouwing zijn de prachtige karakteristieke elementen uit de jaren '30 bewaard gebleven; het glas in lood, de marmeren schouwen en paneeldeuren. Heb je toch meer ruimte nodig? Dan kan je hier met gemak een aantal meter aanbouwen (vergunningsvrij).
Goed om te weten
* Woonoppervlakte ca. 71 m² (zie meetrapport)
* Jaren '30 appartement met originele details
* Zeer sfeervolle benedenwoning en goed onderhouden
* Moderne en luxe keuken met o.a. kokend waterkraan, vaatwasser (Bosch), 6-pits gasfornuis (SMEG)
* Energielabel A
* CV-ketel uit 2024
* Fundering op betonpalen
* Gezonde VvE (€ 100,- p/m)
* Perfecte locatie t.o.v. uitvalswegen
* Gratis parkeren voor de deur
* Schilderwerk buitenzijde 2024
* Badkamer met vloerverwarming
* Aanbouwen (vergunningsvrij)
* Oplevering in januari 2025
Locatie
Het Van Zeggelenplein is een rustige en sfeervolle locatie in Haarlem, dicht bij het centrum en de uitvalswegen. De woning is goed bereikbaar en er is voldoende parkeergelegenheid in de buurt. De Amsterdamse buurt is een gezellige en rustige woonwijk met diverse buurtwinkels om de hoek en op fietsafstand naar het bruisende centrum. Het Van Zeggelenplein maakt deel uit van de Van Zeggelenbuurt. Een buurt die steeds populairder wordt en dat is niet zonder reden: om de hoek bevinden zich de uitvalswegen naar Amsterdam, Schiphol- en Den Haag en er zijn diverse goede busverbindingen en haltes bevinden zich letterlijk om de hoek en vanaf treinstation Spaarnwoude staat u met een kwartier op Amsterdam Centraal.
Indeling
Begane grond: Entree met hal, toilet en berging. Via de hal kom je in de lichte en sfeervolle woonkamer. Door naar de eetkamer met openslaande deuren kom je in de gezellige achtertuin. Moderne en luxe open keuken v.v. inbouwapparatuur, ook een deur naar de achtertuin. Aan de rechterzijde bevindt zich de ruime slaapkamer met en suite badkamer, ligbad, inloopregendouche en dubbele wastafel. Tevens is er voldoende kastruimte. In de zonnige achtertuin is er voldoende ruimte voor een gezellige zithoek. Deze tuin is een ideale plek om te ontspannen na een lange dag.
*English text*
PUUR* luxury living in particularly stylish and beautiful turn-key ground floor apartment at Van Zeggelenplein 67 with unobstructed views over the square. Free parking in front of the door and 5 minutes cycling distance from downtown.
This well maintained and charming 1930s ground floor apartment features a spacious and bright living room that flows into a modern open kitchen. Through the kitchen with French doors you enter the cozy backyard. A spacious bedroom with a luxurious en suite bathroom with both a bathtub and rain shower. During the renovation the beautiful characteristic elements from the 30s were preserved; the stained glass, marble fireplaces and panel doors. Still need more space? Then you can easily build several meters on (permit free).
Good to know
* Living area approx 71 m² (see measurement report).
* Years '30 apartment with original details
* Very attractive ground floor apartment and well maintained
* Modern and luxurious kitchen with boiling water tap, dishwasher (Bosch), 6-burner stove (SMEG), etc.
* Energy label A
* Boiler from 2024
* Foundation on concrete piles
* Healthy association (€ 100, - p / m)
* Perfect location in relation to roads
* Free parking in front of the door
* Exterior painting in 2024
* Bathroom with underfloor heating
* Building on (permit free)
* Completion in January 2025
Location
The Van Zeggelenplein is a quiet and attractive location in Haarlem, close to the city center and arterial roads. The house is easily accessible and there is ample parking nearby. The Amsterdam neighborhood is a cozy and quiet residential area with several local stores around the corner and within cycling distance to the bustling center. The Van Zeggelenplein is part of the Van Zeggelenbuurt. A neighborhood that is becoming increasingly popular and that is not without reason: around the corner are the highways to Amsterdam, Schiphol and The Hague and there are several good bus connections and stops are literally around the corner and from train station Spaarnwoude you are in fifteen minutes at Amsterdam Central Station.
Layout
First floor: Entrance with hall, toilet and storage room. Through the hall you enter the bright and cozy living room. Through to the dining room with French doors you enter the cozy backyard. Modern and luxurious open kitchen with built-in appliances, also a door to the backyard. On the right side is the spacious bedroom with en suite bathroom, bathtub, walk-in rain shower and double sink. There is also ample closet space. In the sunny backyard there is plenty of room for a cozy seating area. This garden is an ideal place to relax after a long day.
Features
Transfer of ownership
- Asking price
- € 475,000 kosten koper
- Asking price per m²
- € 6,690
- Listed since
- Status
- Sold under reservation
- Acceptance
- Available in consultation, No-risk clause possible
- VVE (Owners Association) contribution
- € 100.00 per month
Construction
- Type apartment
- Ground-floor apartment (apartment)
- Building type
- Resale property
- Year of construction
- 1935
- Type of roof
- Gable roof covered with roof tiles
Surface areas and volume
- Areas
- Living area
- 71 m²
- Volume in cubic meters
- 235 m³
Layout
- Number of rooms
- 2 rooms (1 bedroom)
- Number of bath rooms
- 1 bathroom and 1 separate toilet
- Bathroom facilities
- Double sink, walk-in shower, bath, and underfloor heating
- Number of stories
- 1 story
- Located at
- Ground floor
- Facilities
- Mechanical ventilation, passive ventilation system, and TV via cable
Energy
- Energy label
- Insulation
- Double glazing and floor insulation
- Heating
- CH boiler
- Hot water
- CH boiler
- CH boiler
- Intergas Kombi HRE (gas-fired combination boiler from 2024, in ownership)
Cadastral data
- HAARLEM P 1916
- Cadastral map
- Ownership situation
- Full ownership
Exterior space
- Location
- Alongside a quiet road, in residential district and unobstructed view
- Garden
- Back garden
- Back garden
- 49 m² (8.40 metre deep and 5.80 metre wide)
- Garden location
- Located at the northeast
Parking
- Type of parking facilities
- Public parking
VVE (Owners Association) checklist
- Registration with KvK
- Yes
- Annual meeting
- Yes
- Periodic contribution
- Yes (€ 100.00 per month)
- Reserve fund present
- Yes
- Maintenance plan
- No
- Building insurance
- Yes
Want to be informed about changes immediately?
Save this house as a favourite and receive an email if the price or status changes.
Popularity
0x
Viewed
0x
Saved
07/11/2024
On funda







