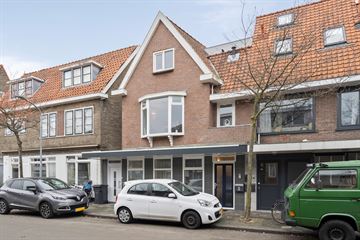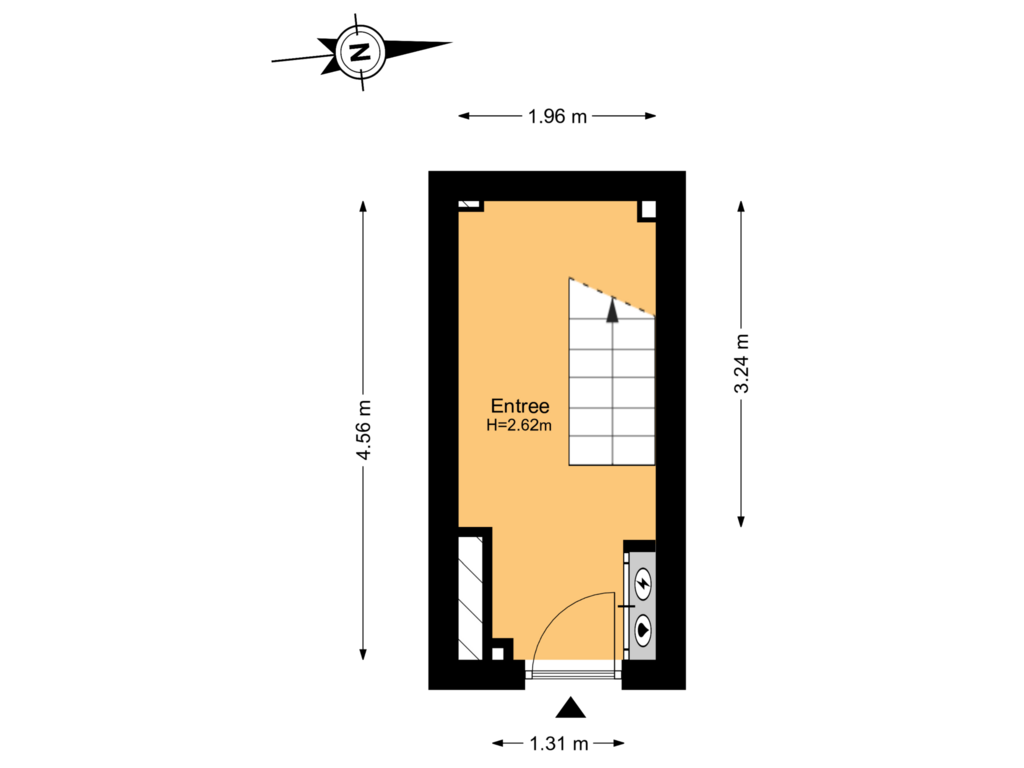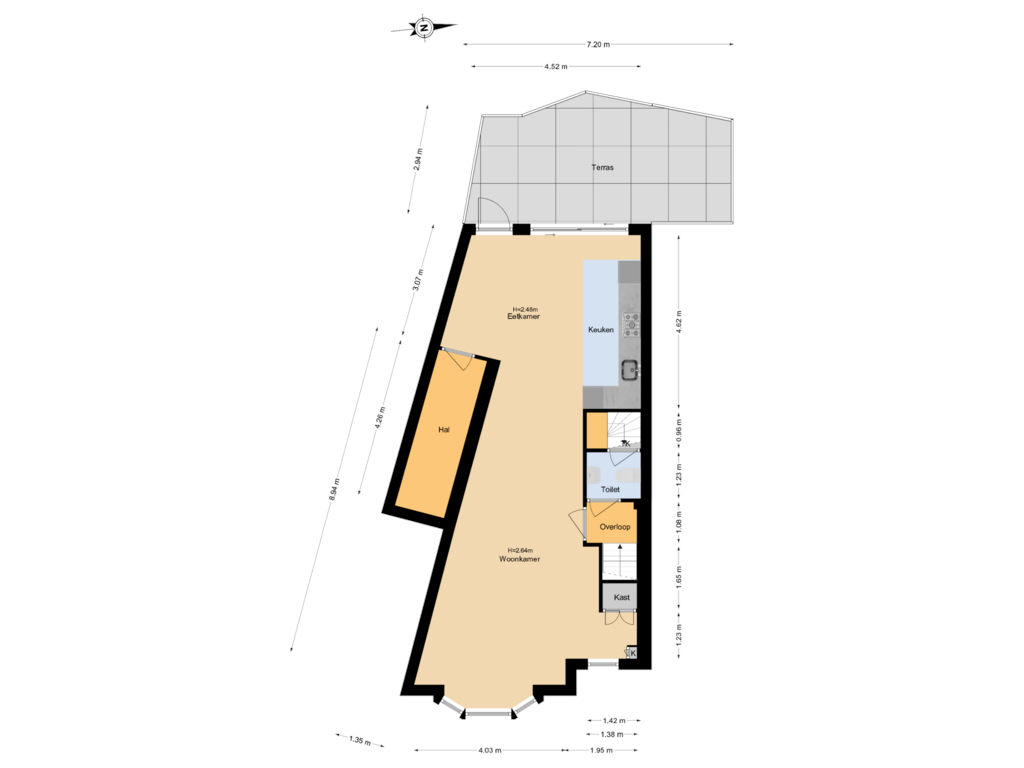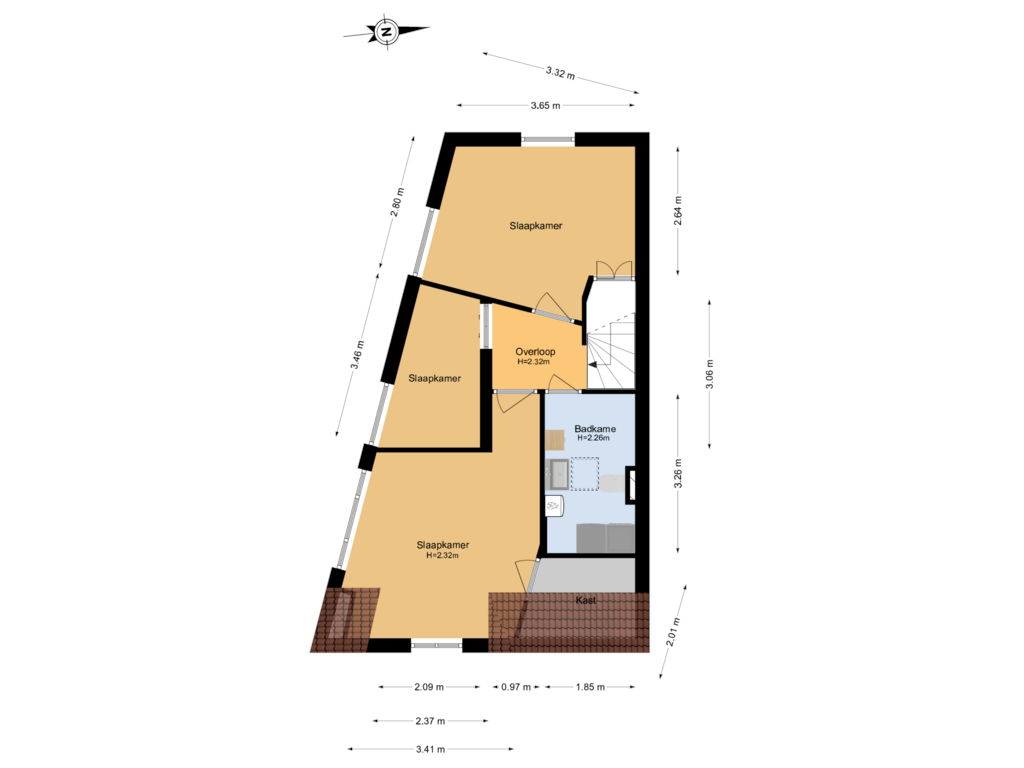This house on funda: https://www.funda.nl/en/detail/koop/haarlem/appartement-vergierdeweg-7-a/43719637/

Description
This spacious, bright maisonette was completely renovated in 2022 and features a modern finish, perfectly combining comfort and style. With plenty of living space and a central location, this home offers everything you need for a pleasant and worry-free living experience!
The Vogelenbuurt is a popular neighborhood with an ideal location between the city and the dunes. Here, you’ll enjoy a pleasant environment with all amenities within easy reach: schools, shops, and places to relax.
Vergierdeweg is just a 6-minute walk from the shopping center at Marsmanplein, offering a wide range of shops, cozy restaurants, and a large Albert Heijn. For nature and recreation, the Schoterbos is only a 7-minute walk away, and the dunes and beaches of Bloemendaal are easily accessible by bike. Thanks to the central location, you can also reach the A9 motorway within 10 minutes, with connections to Amsterdam, Utrecht, and Alkmaar.
Layout of the property:
Enter the home through your private entrance, where a staircase leads to the open living room, fully renovated in 2022. The space features a modern, spacious kitchen equipped with brand-new AEG appliances and provides access to a sunny west-facing roof terrace. Upstairs, you'll find a newly renovated, well-finished bathroom, two spacious bedrooms, and a third room that’s perfect as a home office or children’s room. In short, a beautifully finished apartment with more than enough space!
Good to know:
- Fully renovated in 2022;
- Homeowners' association (VVE) is being established, with the declaration of intent signed by the owner;
- Energy label A;
- Delivery in consultation, can be arranged quickly.
Curious? Schedule a viewing today and see for yourself why this home is perfect for you!
While this advertisement has been compiled with care, no rights can be derived from the information provided. We reserve the right to make changes. Buyers are responsible for verifying the accuracy of the listed details and measurements.
Features
Transfer of ownership
- Asking price
- € 495,000 kosten koper
- Asking price per m²
- € 4,125
- Original asking price
- € 550,000 kosten koper
- Listed since
- Status
- Sold under reservation
- Acceptance
- Available in consultation
Construction
- Type apartment
- Maisonnette (apartment)
- Building type
- Resale property
- Year of construction
- 1927
- Type of roof
- Hipped roof covered with roof tiles
Surface areas and volume
- Areas
- Living area
- 120 m²
- Exterior space attached to the building
- 22 m²
- Volume in cubic meters
- 416 m³
Layout
- Number of rooms
- 4 rooms (3 bedrooms)
- Number of bath rooms
- 1 bathroom and 1 separate toilet
- Bathroom facilities
- Shower, toilet, sink, and washstand
- Number of stories
- 2 stories
- Located at
- 2nd floor
- Facilities
- Optical fibre and mechanical ventilation
Energy
- Energy label
- Insulation
- Energy efficient window and completely insulated
- Heating
- CH boiler
- Hot water
- CH boiler
- CH boiler
- Rehema ( combination boiler, in ownership)
Cadastral data
- SCHOTEN B 18524
- Cadastral map
- Ownership situation
- Full ownership
Exterior space
- Location
- Alongside a quiet road and in residential district
- Balcony/roof terrace
- Roof terrace present
Storage space
- Shed / storage
- Built-in
- Facilities
- Electricity
- Insulation
- Completely insulated
Parking
- Type of parking facilities
- Public parking
VVE (Owners Association) checklist
- Registration with KvK
- Yes
- Annual meeting
- No
- Periodic contribution
- No
- Reserve fund present
- No
- Maintenance plan
- No
- Building insurance
- No
Photos 22
Floorplans 3
© 2001-2025 funda
























