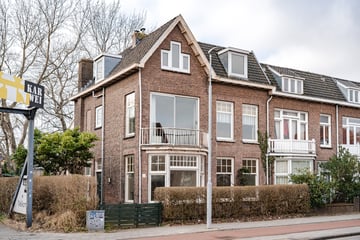
Description
Town house to be modernized divided into two apartments, authentic details, lovely garden, four-room apartment with kitchen on the ground floor and six-room apartment with kitchen on the upper floor. Where? In the popular Kleverpark neighborhood: green, wide, easily accessible, near schools, stores and sports facilities, the beach, recreation and public transport nearby.
This characteristic townhouse, consisting of two apartments, is located on the edge of the popular Kleverpark neighborhood. The ground floor features many authentic details such as high ceilings, a bay window and original doors. From the front garden you reach the entrance to the house. You enter and walk through the hall to several rooms. The living room at the front has a bay window and a gas fireplace. The living room at the rear has large windows and doors to the garden. The garden has a very nice sunny location on the southwest. There is also a third room on the ground floor, which can function as a bedroom or study equipped with a gas stove. There is also an enclosed kitchen. On the 1st floor of this house you will find the second apartment. You enter the hall from where you continue upstairs. On the middle floor there is a living room of good size with two balconies at the front and rear, a kitchen and a bathroom. On the second floor there are four bedrooms and an additional toilet.
The Kleverpark neighborhood is known to residents as "a village in the city." It is a quiet and very child-friendly neighborhood. At the edge of this cozy neighborhood you will find this fine family house to modernize.
The location of this family home is ideal: a coffee house, playground Burcht ter Cleeff, child care, schools, stores, supermarkets and sports facilities within walking and biking distance. The NS-station of Haarlem, the bustling city center and the beach with the dunes are also easy to reach by bike. Main roads to Alkmaar, Amsterdam, Schiphol and The Hague are just around the corner. Through the backyard you can easily reach the water of "de Delft" which is connected to the open water of the Spaarne. In short, this is an ideal home in a great location!
Good to know
* To modernize townhouse split into two apartments
* Technical report available
* Easily accessible
* Haarlem railway station: 3 minutes by bike
* Grote Markt: 6 minutes cycling
* Beach of Bloemendaal: 21 minutes by bike
* Dunes of Bloemendaal: 10 minutes cycling
* For layout and sizes, see maps
* Delivery in consultation
Ground floor
Entrance porch. Hall with toilet. Living room front with bay window, gas stove and sink. Second room with also a gas stove, two walk-in closets and a sink. Third room with sink and door to garden. Hallway to kitchen. kitchen equipped with gas boiler and sink. Living room rear with doors to garden.
First floor
Front door ground floor. Stairs up to first floor. Hall with doors to several rooms.
Living room with gas stove and balcony to front and rear. Living/working room. Kitchen with 5-burner stove, oven, fridge-freezer, dishwasher and extractor. bathroom with toilet, shower in bath and sink. Stairs up to...
Second floor
Four bedrooms present and a separate toilet.
Features
Transfer of ownership
- Last asking price
- € 850,000 kosten koper
- Asking price per m²
- € 4,126
- Status
- Sold
Construction
- Type apartment
- Ground-floor + upstairs apartment (apartment)
- Building type
- Resale property
- Year of construction
- 1921
- Specific
- Protected townscape or village view (permit needed for alterations) and renovation project
- Type of roof
- Combination roof
Surface areas and volume
- Areas
- Living area
- 206 m²
- Exterior space attached to the building
- 20 m²
- External storage space
- 19 m²
- Volume in cubic meters
- 733 m³
Layout
- Number of rooms
- 10 rooms (6 bedrooms)
- Number of bath rooms
- 2 bathrooms and 1 separate toilet
- Bathroom facilities
- Shower, 2 toilets, 2 sinks, and bath
- Number of stories
- 3 stories
- Located at
- Ground floor
- Facilities
- Passive ventilation system
Energy
- Energy label
- Insulation
- Partly double glazed
- Heating
- CH boiler and gas heaters
- Hot water
- Gas water heater
- CH boiler
- HR-107 ketel (gas-fired combination boiler, in ownership)
Cadastral data
- HAARLEM A 4218
- Cadastral map
- Ownership situation
- Full ownership
Exterior space
- Location
- Alongside busy road and in residential district
- Garden
- Back garden and front garden
- Back garden
- 97 m² (8.80 metre deep and 11.00 metre wide)
- Garden location
- Located at the southwest
- Balcony/roof terrace
- Roof terrace present
Storage space
- Shed / storage
- Detached brick storage
Parking
- Type of parking facilities
- Public parking
VVE (Owners Association) checklist
- Registration with KvK
- No
- Annual meeting
- No
- Periodic contribution
- No
- Reserve fund present
- No
- Maintenance plan
- No
- Building insurance
- No
Photos 66
© 2001-2025 funda

































































