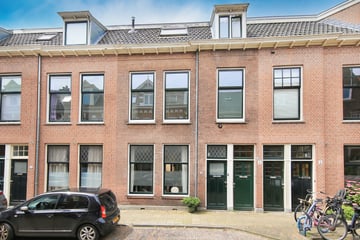
Description
Within walking distance of the center, in one of the nicest streets of the ‘Rozenprieel’ neighborhood, spacious upstairs apartment with potential!
Would you like to live within walking distance of the center with all restaurants, bars, coffee bars and beautiful shops within easy reach, but still quiet? Then this might be your spot! You live here in a very central location, with not only the bustling center of Haarlem around the corner, but also the monumental city forest 'Haarlemmerhout' and the beach and dunes can also be reached within a short time by bike. Even if you have to leave the city, you are on the right side, you can be on the highways to Amsterdam or The Hague in no time and there are good bus connections as well.
Due to the current layout of the house, it is also suitable for double occupancy, for example for older children still living at home. A bathroom and kitchen have been realized on both floors. In addition, this house is ideal to renovation in parts. Of course, the house can also be transformed into a nice family home with a spacious living room and open kitchen on the first floor and 3 or 4 bedrooms on the second floor. The house needs some renovation but also has plenty of potential. The house also has a sunny balcony on the first floor and the high ceilings provide an extra spacious effect. Recently, almost all glazing was replaced with HR++ glass and the central heating boiler was also replaced in 2023.
Layout: for details check the floorplans on Funda.
General:
- year of construction, approx. 1904;
- living space approx 109 m2, volume approx. 385 m3;
- roof terrace approx. 6 m2;
- spacious upstairs apartment in a nice location, close to the center;
- largely equipped with HR++ glazing;
- heating through central heating system;
- suitable for double occupancy;
- servicecosts approx. €80,- per month;
- acceptance in consultation.
Features
Transfer of ownership
- Last asking price
- € 495,000 kosten koper
- Asking price per m²
- € 4,541
- Service charges
- € 80 per month
- Status
- Sold
Construction
- Type apartment
- Upstairs apartment (double upstairs apartment)
- Building type
- Resale property
- Year of construction
- 1904
- Specific
- Double occupancy possible
- Type of roof
- Combination roof covered with asphalt roofing and roof tiles
Surface areas and volume
- Areas
- Living area
- 109 m²
- Exterior space attached to the building
- 6 m²
- Volume in cubic meters
- 385 m³
Layout
- Number of rooms
- 4 rooms (2 bedrooms)
- Number of bath rooms
- 1 bathroom and 1 separate toilet
- Bathroom facilities
- Shower and sink
- Number of stories
- 2 stories
- Located at
- 2nd floor
- Facilities
- Skylight and flue
Energy
- Energy label
- Insulation
- Mostly double glazed and energy efficient window
- Heating
- CH boiler
- Hot water
- CH boiler
- CH boiler
- Intergas Kombi kompakt HRE (gas-fired combination boiler from 2023, in ownership)
Cadastral data
- HAARLEM K 2828
- Cadastral map
- Ownership situation
- Full ownership
Exterior space
- Location
- In residential district
- Balcony/roof terrace
- Balcony present
Parking
- Type of parking facilities
- Paid parking and resident's parking permits
VVE (Owners Association) checklist
- Registration with KvK
- Yes
- Annual meeting
- No
- Periodic contribution
- Yes
- Reserve fund present
- Yes
- Maintenance plan
- No
- Building insurance
- Yes
Photos 37
© 2001-2025 funda




































