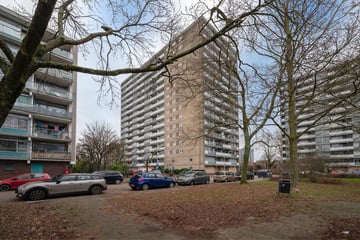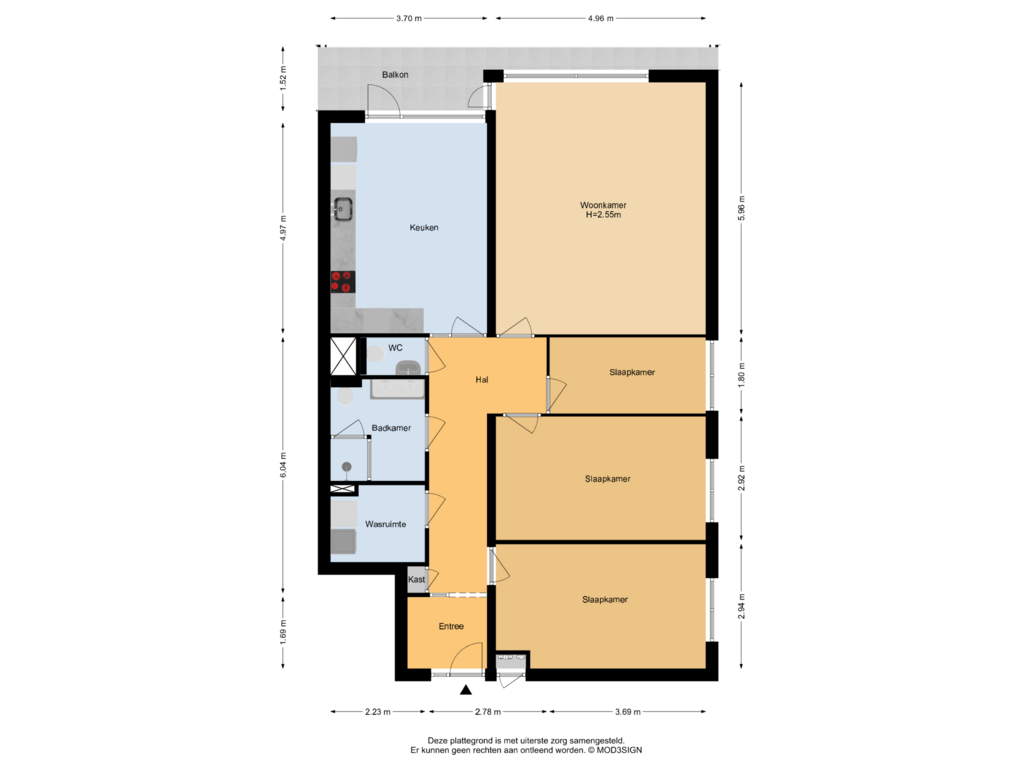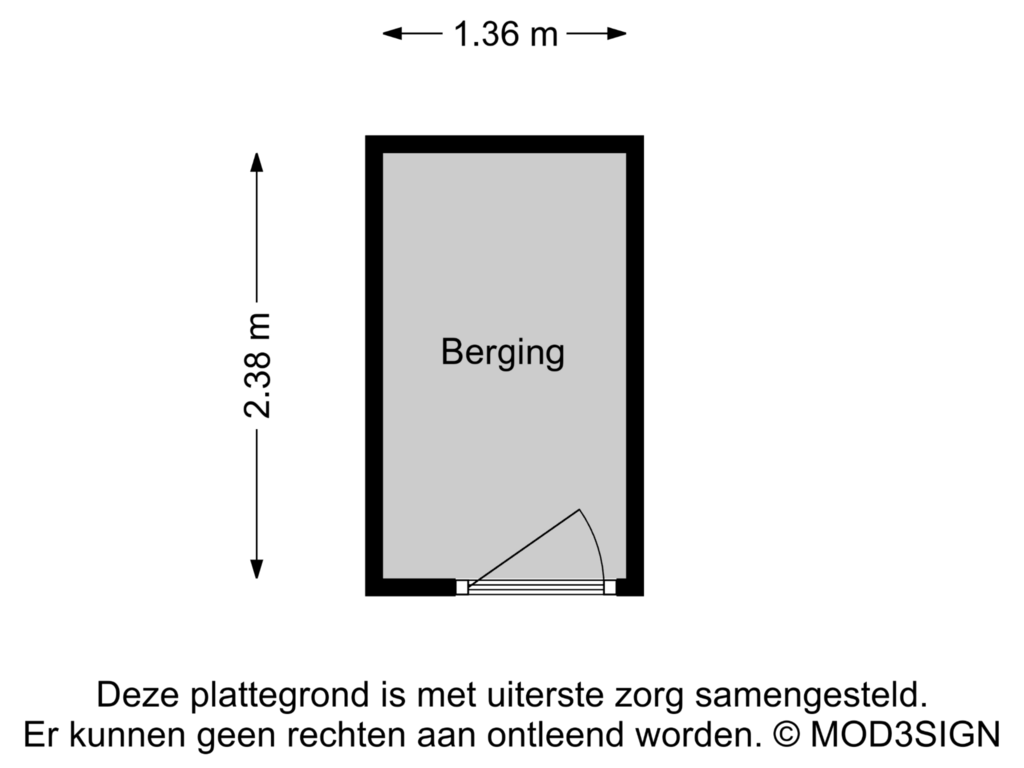This house on funda: https://www.funda.nl/en/detail/koop/haarlem/appartement-waddenstraat-313/43740431/

Waddenstraat 3132036 LH HaarlemWaddenbuurt
€ 370,000 k.k.
Description
Modern, Light, and Spacious 4-Room Apartment with Sunny South-Facing Balcony!
This very spacious 4-room apartment features a generous living room, a large modern kitchen, a sunny south-facing balcony, and 3 bedrooms. The apartment is fully equipped with double glazing. Public transport, shops, and recreational facilities are within walking distance of the complex.
Layout
Ground Floor: Entrance/hall, intercom panel, stairwell, elevators, and access to locked storage rooms.
2nd Floor: Spacious entrance/hall, large bright living room with access to the sunny south-facing balcony.
The large kitchen is equipped with modern appliances, including: dishwasher, microwave, oven, stainless steel extractor hood, and a 4-burner stove. The living kitchen also provides access to the sunny balcony.
Spacious master bedroom with laminate flooring. A second spacious bedroom also featuring laminate flooring.
A third bedroom, which is also fitted with laminate flooring.
Large bathroom with walk-in shower, double sink, and floating toilet. Separate modern floating toilet with sink.
Large, ideal, indoor storage closet with connections for a washer and dryer.
Special Features:
- Spacious, modern, and bright apartment.
- Sunny south-facing balcony.
- Private storage on the ground floor.
- The service charges, excluding advance heating costs, amount to approximately €358.73
(€336.31 per month for the apartment, €22.42 for the storage - budget for fiscal year 2024/2025).
- Very centrally located in relation to public transport, highways, shops, and recreational facilities.
- Free parking around and near the complex.
- The charming centers of Haarlem and Heemstede are reachable by bike.
- The apartment can be delivered quickly.
Features
Transfer of ownership
- Asking price
- € 370,000 kosten koper
- Asking price per m²
- € 3,274
- Listed since
- Status
- Available
- Acceptance
- Available in consultation
- VVE (Owners Association) contribution
- € 358.73 per month
Construction
- Type apartment
- Apartment with shared street entrance (apartment)
- Building type
- Resale property
- Year of construction
- 1973
- Type of roof
- Flat roof
Surface areas and volume
- Areas
- Living area
- 113 m²
- Exterior space attached to the building
- 8 m²
- External storage space
- 3 m²
- Volume in cubic meters
- 353 m³
Layout
- Number of rooms
- 4 rooms (3 bedrooms)
- Number of bath rooms
- 1 bathroom and 1 separate toilet
- Bathroom facilities
- Shower, double sink, and toilet
- Number of stories
- 1 story
- Located at
- 2nd floor
Energy
- Energy label
- Insulation
- Double glazing
- Heating
- Communal central heating and CH boiler
- Hot water
- Central facility
Cadastral data
- HAARLEM Y 2426
- Cadastral map
- Ownership situation
- Full ownership
- HAARLEM Y 2426
- Cadastral map
- Ownership situation
- Full ownership
Exterior space
- Location
- Alongside a quiet road and in residential district
- Balcony/roof terrace
- Balcony present
Storage space
- Shed / storage
- Built-in
Parking
- Type of parking facilities
- Parking on private property and public parking
VVE (Owners Association) checklist
- Registration with KvK
- Yes
- Annual meeting
- Yes
- Periodic contribution
- Yes (€ 358.73 per month)
- Reserve fund present
- Yes
- Maintenance plan
- Yes
- Building insurance
- Yes
Photos 29
Floorplans 2
© 2001-2024 funda






























