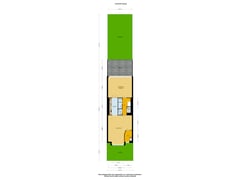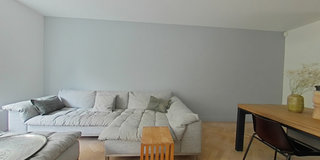Description
PUUR* wonen: In dit luxe 4 kamer appartement met vrij uitzicht op het monumentale wandel bos "De Haarlemmerhout". Volledig geïsoleerd appartement met woonkamer, een luxe keuken en een tuingerichte zit/slaapkamer met badkamer op de begane grond. Op de eerste verdieping 2 slaapkamers en een badkamer. Het appartement heeft naast een voortuin een ca. 16 meter diepe achtertuin op het westen met ochtend/middag en avond zon ! In de afgesloten parkeergarage 2 privé parkeerplaatsen, een gezamenlijke fietsenberging en aparte berging. Het appartement maakt deel uit van een in 2007 gerealiseerd kleinschalig appartementencomplex.
Pluspunten
* De gehele woning heeft een luxe afwerking
* De begane grond is voorzien van een eiken visgraat parketvloer met bies en band
* Servicekosten €387,70 per maand
* Bouwjaar 2007
* Woonoppervlakte ca. 140 m2
* Direct gelegen tegenover wandelbos de Haarlemmerhout
* Diepe zonnige achtertuin
* Twee eigen parkeerplaatsen
* Notariskeuze verkoper
* Oplevering in overleg
Locatie
An de rand van het gewilde Bosch en Vaart kwartier dat geliefd is om zijn rustige, gezellige sfeer met veel groen en op loop/fietsafstand van het levendige stadscentrum. Scholen, kinderopvang, tennisbaan, winkels, ateliers, eetcafés en restaurants zoals Cafe Colette, Cafe Mogador, Fishbar Monk en restaurant ML maar ook uitgaansgelegenheden en musea, zoals het Teylers Museum, de Toneelschuur, de Stadsschouwburg en de Philharmonie bevinden zich op loopafstand. De bossen, de duinen en de stranden van Bloemendaal en Zandvoort zijn met de fiets bereikbaar. Het huis ligt gunstig ten opzichte van de uitvalswegen naar Amsterdam, Schiphol, Utrecht en Den Haag.
Indeling
Begane grond: eigen entree, hal met garderobe, geheel voorzien van eiken visgraat parketvloer, woonkamer aan de voorzijde en een zitkamer/slaapkamer aan de achterzijde. Een half open Siematic keuken met Bosch inbouwapparatuur en dubbele deuren verbindt de eetkamer naar de achterkamer met een fantastische tuin op het zuidwesten met een zonnescherm over de gehele breedte. Gang met provisiekast/bergruimte, badkamer met inloop douche en wastafel, apart toilet met fontein en vaste kast met cv-opstelling.
1e Verdieping:
Geheel voorzien van een eiken lamellen parketvloer , Overloop, twee ruime slaapkamers, ieder met een schuifpui en een Frans balkon. Badkamer met vloerverwarming, ligbad, aparte douche, 2e toilet, vaste wastafel en vloerverwarming.
Parkeergarage (ondergelegen) met elektrische garage deur (afstandsbediening) 2 ruime eigen privé parkeerplaatsen, aparte berging en gezamenlijke fietsenstalling.
Zie de plattegronden voor de indeling en afmetingen. De brochure is te downloaden via onze eigen website.
*ENGLISH*
PUUR* living: In this luxury 4-bedroom flat with unobstructed views of the monumental walking forest ‘De Haarlemmerhout’. Fully insulated flat with living room, a luxury kitchen and a garden-oriented sitting/bedroom with bathroom on the ground floor. On the first floor 2 bedrooms and a bathroom. In addition to a front garden, the apartment has an approx. 16-metre deep back garden facing west with morning/afternoon and evening sun ! In the closed parking garage 2 private parking spaces, a shared bicycle storage room and separate storage room. The flat is part of a small apartment complex realised in 2007.
Plus points
* The entire house has a luxurious finish
* The ground floor has an oak herringbone parquet floor with piping and tape
* Service costs €387,70 per month
* Built in 2007
* Living area approx 140 m2
* Situated directly opposite the Haarlemmerhout woods
* Deep sunny back garden
* Two private parking spaces
* Seller's choice of notary
* Delivery in consultation
Location
An edge of the sought-after Bosch and Vaart quarter that is loved for its quiet, cosy atmosphere with lots of greenery and within walking/cycling distance of the lively city centre. Schools, childcare, tennis courts, shops, studios, cafés and restaurants such as Cafe Colette, Cafe Mogador, Fishbar Monk and restaurant ML but also entertainment venues and museums such as the Teylers Museum, the Toneelschuur, the Stadsschouwburg and the Philharmonie are within walking distance. The woods, dunes and beaches of Bloemendaal and Zandvoort can be reached by bike. The house is conveniently located to the arterial roads to Amsterdam, Schiphol, Utrecht and The Hague.
Layout
Ground floor: private entrance, hall with cloakroom, fully fitted with oak herringbone parquet floor, living room at the front and a sitting room/bedroom at the rear. A semi-open Siematic kitchen with Bosch appliances and double doors connect the dining room to the back room with a fantastic south-west facing garden with a full-width sunshade. Hallway with pantry/storage space, bathroom with walk-in shower and washbasin, separate toilet with fountain and closet with central heating system.
1st floor:
Entirely fitted with oak lamellar parquet floor , Landing, two spacious bedrooms, each with sliding doors and a French balcony. Bathroom with underfloor heating, bath, separate shower, 2nd toilet, sink and underfloor heating.
Parking garage (below) with electric garage door (remote control) 2 spacious private parking spaces, separate storage room and shared bicycle storage.
See floor plans for layout and dimensions. The brochure can be downloaded from our own website.
Features
Transfer of ownership
- Asking price
- € 1,075,000 kosten koper
- Asking price per m²
- € 7,679
- Listed since
- Status
- Available
- Acceptance
- Available in consultation, No-risk clause possible
- VVE (Owners Association) contribution
- € 387.70 per month
Construction
- Type apartment
- Maisonnette (apartment)
- Building type
- Resale property
- Year of construction
- 2007
- Specific
- Protected townscape or village view (permit needed for alterations)
- Type of roof
- Combination roof covered with asphalt roofing and other
Surface areas and volume
- Areas
- Living area
- 140 m²
- External storage space
- 25 m²
- Volume in cubic meters
- 464 m³
Layout
- Number of rooms
- 4 rooms (3 bedrooms)
- Number of bath rooms
- 2 bathrooms and 1 separate toilet
- Bathroom facilities
- 2 showers, sink, and double sink
- Number of stories
- 2 stories
- Located at
- 2nd floor
- Facilities
- Mechanical ventilation, passive ventilation system, and TV via cable
Energy
- Energy label
- Insulation
- Roof insulation, double glazing, insulated walls and floor insulation
- Heating
- CH boiler
- Hot water
- CH boiler
- CH boiler
- Gas-fired, in ownership
Cadastral data
- HAARLEM S 2739
- Cadastral map
- Ownership situation
- Full ownership
Exterior space
- Location
- On the edge of a forest, in residential district, open location and unobstructed view
- Garden
- Back garden and front garden
- Back garden
- 120 m² (20.00 metre deep and 6.00 metre wide)
- Garden location
- Located at the southwest
Storage space
- Shed / storage
- Built-in
- Facilities
- Electricity
Garage
- Type of garage
- Underground parking
- Insulation
- Roof insulation, insulated walls and floor insulation
Parking
- Type of parking facilities
- Public parking and parking garage
VVE (Owners Association) checklist
- Registration with KvK
- Yes
- Annual meeting
- Yes
- Periodic contribution
- Yes (€ 387.70 per month)
- Reserve fund present
- Yes
- Maintenance plan
- Yes
- Building insurance
- Yes
Want to be informed about changes immediately?
Save this house as a favourite and receive an email if the price or status changes.
Popularity
0x
Viewed
0x
Saved
07/11/2024
On funda







