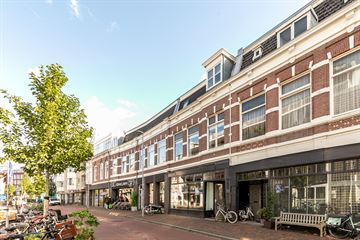This house on funda: https://www.funda.nl/en/detail/koop/haarlem/appartement-wagenweg-7/43763323/

Description
PUUR* wonen middenin de binnenstad van Haarlem. Dit appartement voelt mede dankzij haar grote raampartijen aan de voorzijde en hoge plafonds in de woonkamer van ca. 3,2 m zeer ruim aan. Het appartement beschikt over een moderne woonkeuken v.v. diverse Boretti inbouwapparatuur en een moderne badkamer. In de op het zuidoosten gelegen achtertuin zit je heerlijk rustig en kun je je afsluiten en is er geen besef dat je je midden in de stad bevindt. Geniet van de voordelen van het stadsleven, met winkels, restaurants en parken (Haarlemmer Hout) op loopafstand. Perfect voor de actieve stadsmens. Met prima busverbindingen richting het strand van Bloemendaal en Amsterdam zit je hier ook qua uitvalswegen goed.
Goed om te weten
* Woonoppervlakte 95m² (zie NEN-meetrapport)
* Laminaat vloer door de gehele woning
* Hoge plafonds
* Luxe keuken met hoogwaardig apparatuur
* Stadstuin op het zuidoosten
* Uitstekende bereikbaarheid met het openbaar vervoer
* Nabijheid van winkels, supermarkten, scholen, horeca, sportverenigingen, musea en hotspots
* Oplevering kan medio december
Locatie
De Wagenweg is gelegen in de zeer gewilde Koninginnebuurt, een stadse locatie met alle voorzieningen binnen handbereik. Niet alleen de Haarlemmer Hout is op loopafstand, maar ook het bruisende centrum van Haarlem. In ca. 10 minuten sta je op de Grote Markt, midden in de stad! In de buurt zijn dan ook volop leuke restaurants, bars en cafés te vinden. Vanzelfsprekend zijn er ook genoeg winkels voor de dagelijkse boodschappen voorhanden. Ook voorzieningen zoals openbaar vervoer bevinden zich op loopafstand van de woning. Tevens is er een goede ontsluiting naar de A9. In de buurt zijn tal van goede scholen en er is volop cultureel aanbod met allerlei musea, theater en muziek voorzieningen. Kortom, een woonomgeving waar het aan niets ontbreekt!
Indeling
Parterre: entree appartement, diepe hal met toegang tot een bergruimte, ruime living met open woonkeuken v.v. diverse inbouwapparatuur, twee goed formaat slaapkamers aan de achterzijde met openslaande deuren naar de tuin, ruim opgezette badkamer v.v. regendouche, wastafelmeubel en wasmachineaansluiting, apart toilet is naast de badkamer gelegen.
Zie voor alle afmetingen en de indeling ook de plattegronden. De brochure is te downloaden via onze eigen website.
*ENGLISH*
PUUR* living in the middle of Haarlem city centre. This flat feels very spacious thanks to its large windows at the front and high ceilings in the living room of approx. 3.2 metres. The apartment has a modern kitchen with various Boretti appliances and a modern bathroom. In the southeast-facing backyard, you can sit quietly and shut off and not realise you are in the middle of the city. Enjoy the benefits of city life, with shops, restaurants and parks (Haarlemmer Hout) within walking distance. Perfect for the active city dweller. With excellent bus connections to the beach of Bloemendaal and Amsterdam, this is also a good location in terms of roads.
Good to know
* Living area 95m² (see NEN measurement report)
* Laminate flooring throughout the house
* High ceilings
* Luxurious kitchen with high-quality appliances
* City garden on the southeast
* Excellent accessibility by public transport
* Proximity to shops, supermarkets, schools, restaurants, sports clubs, museums and hotspots
* Completion can be mid-December
Location
Wagenweg is located in the highly sought-after Koninginnebuurt, a city location with all amenities within easy reach. Not only the Haarlemmer Hout is within walking distance, but also the bustling centre of Haarlem. In about 10 minutes, you can be on the Grote Markt, right in the city centre! There are plenty of nice restaurants, bars and cafés in the neighbourhood. Naturally, there are also plenty of shops for daily shopping. Facilities such as public transport are also within walking distance. There is also good access to the A9 motorway. There are numerous good schools in the neighbourhood and plenty of cultural offerings with all kinds of museums, theatre and music facilities. In short, a residential area where nothing is lacking!
Layout
Ground floor: entrance flat, deep hall with access to a storage room, spacious living room with open plan kitchen with several built-in appliances, two good-sized bedrooms at the back with French doors to the garden, spacious bathroom with rain shower, washbasin and washing machine connection, separate toilet is located next to the bathroom.
For all dimensions and layout, see also the floor plans. The brochure can be downloaded from our own website.
Features
Transfer of ownership
- Last asking price
- € 600,000 kosten koper
- Asking price per m²
- € 6,316
- Status
- Sold
- VVE (Owners Association) contribution
- € 235.00 per month
Construction
- Type apartment
- Ground-floor apartment (apartment)
- Building type
- Resale property
- Year of construction
- 1892
- Specific
- Protected townscape or village view (permit needed for alterations)
- Type of roof
- Gable roof covered with roof tiles
Surface areas and volume
- Areas
- Living area
- 95 m²
- Exterior space attached to the building
- 1 m²
- Volume in cubic meters
- 335 m³
Layout
- Number of rooms
- 3 rooms (2 bedrooms)
- Number of bath rooms
- 1 bathroom and 1 separate toilet
- Number of stories
- 1 story
- Located at
- Ground floor
- Facilities
- Mechanical ventilation, passive ventilation system, and TV via cable
Energy
- Energy label
- Insulation
- Partly double glazed
- Heating
- CH boiler
- Hot water
- CH boiler
- CH boiler
- Gas-fired combination boiler, in ownership
Cadastral data
- HAARLEM I 4827
- Cadastral map
- Ownership situation
- Full ownership
Exterior space
- Location
- Alongside a quiet road and in centre
- Garden
- Patio atrium
Parking
- Type of parking facilities
- Paid parking and resident's parking permits
VVE (Owners Association) checklist
- Registration with KvK
- Yes
- Annual meeting
- Yes
- Periodic contribution
- Yes (€ 235.00 per month)
- Reserve fund present
- Yes
- Maintenance plan
- No
- Building insurance
- Yes
Photos 34
© 2001-2025 funda

































