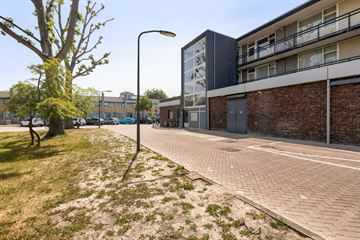
Description
This spacious and well-maintained four-bedroom apartment on the second floor of an apartment complex in the Boerhaave neighborhood is truly a gem. Centrally located, above a small shopping center, with plenty of parking and within walking distance of public transport, this is the ideal place to live.
Welcome for a viewing!
DEscriptION
First floor:
Communal entrance with doorbells, mailboxes and a neatly maintained stairwell.
Second floor:
Through the gallery you reach the front door of the apartment. Upon entering, you enter a drafty porch that leads to a spacious hallway. The dining kitchen is bright and spacious, equipped with a gas hob, hood, oven, dishwasher and refrigerator. The living room is bright because of the large windows and has laminate flooring. From the living room you have access to the sunny west-facing balcony. The apartment has three large bedrooms, a separate toilet with hand basin and a bathroom with shower and sink.
LOCATION
The Boerhaavewijk in Haarlem-Schalkwijk is a cozy neighborhood with a nice atmosphere. Everything you need, from stores to arterial roads, is close by.
PARTICULARS
- Plastic window frames with double glazing
- Spacious living area of approx. 94 m²
- Storage room in the basement
- 3 bedrooms
- HOA contribution € 221,34 per month + € 56,- advance heating costs per month
- Heating via block heating
- Hot water provided by a gas geyser
- Delivery in consultation (can be quick)
Disclaimer
The non-binding information shown on this website has been (carefully) compiled by us on the basis of data provided by the seller (and/or third parties). However, no liability is accepted for any incompleteness, inaccuracy or otherwise, or the consequences thereof. All dimensions and surface areas are indicative.
Features
Transfer of ownership
- Asking price
- € 395,000 kosten koper
- Asking price per m²
- € 4,202
- Listed since
- Status
- Sold under reservation
- Acceptance
- Available in consultation
- VVE (Owners Association) contribution
- € 221.68 per month
Construction
- Type apartment
- Upstairs apartment (apartment)
- Building type
- Resale property
- Year of construction
- 1962
- Type of roof
- Flat roof covered with asphalt roofing
Surface areas and volume
- Areas
- Living area
- 94 m²
- Exterior space attached to the building
- 2 m²
- External storage space
- 5 m²
- Volume in cubic meters
- 296 m³
Layout
- Number of rooms
- 4 rooms (3 bedrooms)
- Number of bath rooms
- 1 bathroom and 1 separate toilet
- Number of stories
- 1 story
- Located at
- 1st floor
- Facilities
- Mechanical ventilation
Energy
- Energy label
- Insulation
- Roof insulation, double glazing, insulated walls and floor insulation
- Heating
- Communal central heating
- Hot water
- Gas water heater
Cadastral data
- HAARLEM Q 1649
- Cadastral map
- Ownership situation
- Full ownership
Exterior space
- Location
- In residential district
- Balcony/roof terrace
- Balcony present
Storage space
- Shed / storage
- Built-in
Parking
- Type of parking facilities
- Public parking
VVE (Owners Association) checklist
- Registration with KvK
- Yes
- Annual meeting
- Yes
- Periodic contribution
- Yes (€ 221.68 per month)
- Reserve fund present
- Yes
- Maintenance plan
- Yes
- Building insurance
- Yes
Photos 33
© 2001-2024 funda
































