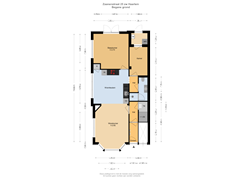Sold under reservation
Zaanenstraat 25-ZW2022 CK HaarlemWeltevredenbuurt
- 70 m²
- 2
€ 475,000 k.k.
Description
In a wide street in the beloved Indische neighborhood, lies this charming, neatly finished, corner ground-floor apartment from the 1930s. This move-in ready home features a spacious garden of approximately 95 m² surrounding the property and offers everything you could wish for: a large living room with an open kitchen, two bedrooms, and a stylish bathroom. The house is rich in characteristic details, such as high ceilings, stained-glass windows, beautiful panel doors, and original tiling, which together create a warm and atmospheric appearance. In short, a very lovely ground-floor apartment in a perfect location, ready to move in!
Location The location is ideal on the recently renovated and redesigned Zaanenstraat. The bike paths and sidewalks are wide, the road is paved with noise-reducing asphalt, and there is plenty of greenery planted. Nearby, you'll find the Zaanenbos, swimmingpool de Planeet, various childcare facilities, and several primary and secondary schools, including the Vrije School. There are also cozy coffee shops and eateries, and for shopping, there is a large Albert Heijn and the Cronjé shopping street just around the "corner", as well as the lively Thursday market in Floresstraat. Haarlem station and the historic city center are within cycling distance. Via the Schoterbrug, you're quickly connected to the highways (A9).
Layout Upon entering, you enter a spacious hallway from the vestibule with a granite floor, which gives access to a practical storage closet and meter cupboard (8 circuits with RCD). From the hallway, you reach the spacious and bright living room, which features an elegant window arrangement with a bay window at the front. The living room opens to a modern open kitchen (from 2021). Thanks to the smart kitchen layout, there is plenty of space left: on one side, there is a sink area with a combi-oven and dishwasher, while the other side offers a modern 4-burner induction cooktop with built-in extractor fan – ideal for extensive cooking.
The living room, originally an en-suite room, has high ceilings, smooth plastered walls, oak wooden floors, and many stained-glass details, which give the space a warm and homely character. Large windows provide beautiful natural light. Because the hedge on the property boundary is high, there is a lot of privacy in the living room and the rest of the house.
At the rear of the house is the spacious master bedroom, which provides access to the backyard. Through a second hallway, you reach the bathroom with a shower, washbasin unit, and toilet, as well as the second bedroom, which can also be used as a home office. Behind this room is a space with the central heating boiler, washer and dryer connections, and access
to the backyard. The walled backyard features a wooden access gate and a wooden shed for extra storage.
In short, a lovely home in a highly sought-after location, offering plenty of space, privacy, and authentic details, completely ready to move in!
General:
· Well-designed house with a living area of 70 m² on a spacious plot.
· Built in 1932 with authentic details such as bay windows, granite floor, stained-glass windows, panel doors, and original tiled wall.
· The corner location with window sections and a bay window allows plenty of light into the house.
· Garden surrounding the property with surprisingly much privacy.
· Kitchen and bathroom renovated in 2021.
· Facade cleaned and impregnated in 2024.
· Well-insulated house, with floor insulation, wall insulation, and mostly double glazing.
· Architectural home inspected, report available.
· Foundation 'On Steel', so no wooden piles (source: Building Archive of the Municipality of Haarlem).
· Active Homeowners' Association (VvE), service charges €100 per month.
· Free parking in front of the door.
· Delivery in consultation
Features
Transfer of ownership
- Asking price
- € 475,000 kosten koper
- Asking price per m²
- € 6,786
- Listed since
- Status
- Sold under reservation
- Acceptance
- Available in consultation
- VVE (Owners Association) contribution
- € 100.00 per month
Construction
- Type apartment
- Ground-floor apartment (apartment)
- Building type
- Resale property
- Year of construction
- 1932
- Type of roof
- Gable roof covered with roof tiles
- Quality marks
- Bouwkundige Keuring
Surface areas and volume
- Areas
- Living area
- 70 m²
- External storage space
- 4 m²
- Volume in cubic meters
- 245 m³
Layout
- Number of rooms
- 3 rooms (2 bedrooms)
- Number of bath rooms
- 1 bathroom
- Bathroom facilities
- Shower, toilet, and washstand
- Number of stories
- 1 story
- Located at
- Ground floor
- Facilities
- Mechanical ventilation and passive ventilation system
Energy
- Energy label
- Insulation
- Double glazing, insulated walls and floor insulation
- Heating
- CH boiler
- Hot water
- CH boiler
- CH boiler
- Intergas Kompakt HRE (gas-fired combination boiler from 2012, in ownership)
Cadastral data
- SCHOTEN B 14896
- Cadastral map
- Ownership situation
- Full ownership
Exterior space
- Location
- In residential district
- Garden
- Back garden, front garden and side garden
- Front garden
- 47 m² (5.85 metre deep and 7.97 metre wide)
- Garden location
- Located at the northwest
Storage space
- Shed / storage
- Detached wooden storage
Parking
- Type of parking facilities
- Public parking
VVE (Owners Association) checklist
- Registration with KvK
- Yes
- Annual meeting
- Yes
- Periodic contribution
- Yes (€ 100.00 per month)
- Reserve fund present
- Yes
- Maintenance plan
- Yes
- Building insurance
- Yes
Want to be informed about changes immediately?
Save this house as a favourite and receive an email if the price or status changes.
Popularity
0x
Viewed
0x
Saved
09/11/2024
On funda





