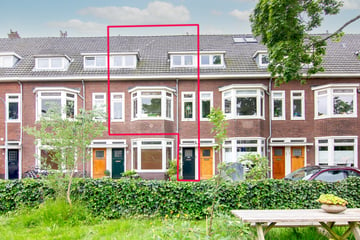This house on funda: https://www.funda.nl/en/detail/koop/haarlem/appartement-zaanenstraat-32/43521381/

Description
FRAAIE RUIME BOVENWONING MET VEEL LICHT EN ZEER GOED ONDERHOUDEN.
Hier wil je wonen! Leuk aan een plantsoen gelegen ruime zeer goed onderhouden bovenwoning met een zonnig balkon op het zuiden. Vanaf 2017 geheel verbouwd met een moderne keuken vv diverse inbouwapparatuur en een moderne badkamer. De woning heeft een A-label en dus energiezuinig. De voorzijde heeft vrij zicht op de Indischestraat. De VvE is actief en gezond.
Indeling;
Begane grond; entree, hal, opgang.
1e verdieping; overloop met toilet en vaste kasten, ruime L-vormige woonkamer met een parketvloer en een schuifpui naar het balkon op het zuiden, moderne keuken vv Siematic inbouwapparatuur (fraaie afzuigkap, inductiekookplaat, Quooker, combi-oven, koel/vriescombinatie en een vaatwasser).
2e verdieping; ruime overloop met een werkplek aan de voorzijde, 2 ruime slaapkamers, moderne badkamer met een douche, wastafelmeubel en een 2e toilet. Deze verdieping is vv drie dakkapellen.
3e verdieping; middels een vaste trap te bereiken zolder met opstelling wasmachine, de c.v.-ketel en open ruimte met een dakvenster.
Goed om te weten;
+goed geïsoleerd! Glas, gevel- en dakisolatie. A-label
+actieve VvE. Servicekosten bedragen € 151,75 per maand
+buitenzijde wordt in het najaar vanuit de VvE-pot geschilderd
+c.v.-ketel 2017
+leuke, lichte bovenwoning waar je je snel thuis zult voelen
Features
Transfer of ownership
- Last asking price
- € 495,000 kosten koper
- Asking price per m²
- € 5,824
- Status
- Sold
- VVE (Owners Association) contribution
- € 151.75 per month
Construction
- Type apartment
- Upstairs apartment
- Building type
- Resale property
- Year of construction
- 1932
- Type of roof
- Gable roof covered with roof tiles
Surface areas and volume
- Areas
- Living area
- 85 m²
- Other space inside the building
- 8 m²
- Exterior space attached to the building
- 7 m²
- Volume in cubic meters
- 300 m³
Layout
- Number of rooms
- 4 rooms (3 bedrooms)
- Number of bath rooms
- 1 bathroom and 1 separate toilet
- Bathroom facilities
- Shower, toilet, and sink
- Number of stories
- 3 stories and an attic
- Located at
- 1st floor
Energy
- Energy label
- Insulation
- Roof insulation, double glazing, insulated walls and secondary glazing
- Heating
- CH boiler
- Hot water
- CH boiler
- CH boiler
- Remeha (gas-fired combination boiler from 2017, in ownership)
Cadastral data
- SCHOTEN B 16144
- Cadastral map
- Ownership situation
- Full ownership
Exterior space
- Location
- In residential district and unobstructed view
- Balcony/roof terrace
- Balcony present
Parking
- Type of parking facilities
- Public parking
VVE (Owners Association) checklist
- Registration with KvK
- Yes
- Annual meeting
- Yes
- Periodic contribution
- Yes (€ 151.75 per month)
- Reserve fund present
- Yes
- Maintenance plan
- No
- Building insurance
- Yes
Photos 43
© 2001-2025 funda










































