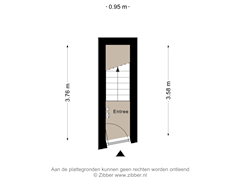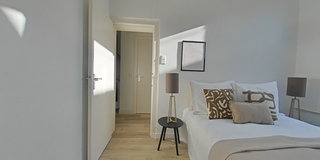Eye-catcherHeerlijk wonen in deze dubbele bovenwoning aan het water!
Description
PUUR* wonen in deze heerlijke stadswoning. De dubbele bovenwoning is ideaal gelegen met vrij uitzicht over het water aan de voorzijde en op loopafstand van al het moois wat de stad te bieden heeft, denk hierbij aan restaurants, bioscoop, station, en diverse winkels. Bos, duinen en strand bevinden zich op fietsafstand. Tevens zeer gunstig gelegen ten opzichte van diverse uitvalswegen en mogelijkheid tot verkrijgen van parkeervergunning. Het appartement beschikt over een ruime lichte woonkamer en heeft maar liefst 3 slaapkamers en 2 badkamers.
Goed om te weten:
* Prachtige stadswoning
* Woonoppervlakte 95 m² (zie NEN-meetrapport)
* Hoge plafonds
* Dubbel bovenhuis met 3 slaapkamers! (kan voor eigen gebruik weer in 2 appartementen gedeeld worden)
* Geweldige ligging, midden in het bruisende centrum met alle faciliteiten binnen handbereik
* Zo te betrekken
* Gelegen op eigen grond
* Parkeren middels parkeervergunning
* Oplevering in overleg
Locatie
De ligging van de woning is zeer centraal, je stapt de voordeur uit en alle hotspots en voorzieningen zijn op loopafstand. Winkels terrasjes en gezellige restaurants zijn op een steenworp afstand gelegen. Ook de Stadsschouwburg, de AH en de Pathé zijn op steenworpafstand. Met 20 minuten fietsen ben je bij de duinen en stranden van Bloemendaal en Zandvoort.
Indeling
Begane grond: Binnenkomst hal met trap naar boven. Bovenaan de trap een opbergkast.
Eerste verdieping: Overloop met toegang tot de ruime woonkamer met drie grote raampartijen met direct uitzicht op vaarwater. Open keuken met diverse inbouwapparatuur. Aan de achterkant van de woonkamer de eerste slaapkamer, welke ook heel goed dienst kan doen als homeoffice. Apart toilet, ruime badkamer met inloop douche, wastafel en daglicht. Met de trap naar de…
Tweede verdieping:
Riante slaapkamer op westkant met prachtige zichtbare balken. Ook hier op de gang een apart toilet. De tweede slaapkamer ligt op de oostzijde en heeft een badkamer en suite. Door het hele appartement ligt een lichte houten laminaatvloer.
Zie voor de indeling en afmetingen de plattegronden. De brochure is te downloaden via onze website.
*ENGLISH*
PUUR* living in this lovely town house. The double upper house is ideally located with unobstructed views over the water at the front and within walking distance of all the beautiful things the city has to offer, such as restaurants, cinema, train station, and various shops. Woods, dunes and beach are within cycling distance. Also very conveniently located to various roads and possibility of obtaining a parking permit. The flat features a spacious bright living room and has no less than 3 bedrooms and 2 bathrooms.
Good to know:
* Beautiful town house
* Living area 95 m² (see NEN measurement report)
* High ceilings
* Double upper house with 3 bedrooms! (can be divided back into 2 flats for own use)
* Great location, right in the middle of the bustling centre with all facilities within easy reach
* So to involve
* Located on private land
* Parking through parking permit
* Delivery in consultation
Location
The location of the house is very central, you step out the front door and all hotspots and amenities are within walking distance. Shops, terraces and cosy restaurants are just a stone's throw away. The Stadsschouwburg, the AH and the Pathé are also a stone's throw away. With 20 minutes' cycling you can reach the dunes and beaches of Bloemendaal and Zandvoort.
Layout
Ground floor: Entrance hall with stairs. At the top of the stairs a storage cupboard.
First floor: Landing with access to the spacious living room with three large windows with direct view of the water. Open kitchen with several built-in appliances. At the back of the living room the first bedroom, which could also very well serve as a home office. Separate toilet, spacious bathroom with walk-in shower, washbasin and natural light. With stairs to the...
Second floor:
Spacious bedroom on west side with beautiful exposed beams. Also here on the hallway a separate toilet. The second bedroom is on the east side and has an en suite bathroom. Light wooden laminate flooring throughout the flat.
For the layout and dimensions, see the floor plans. The brochure can be downloaded from our website.
Features
Transfer of ownership
- Asking price
- € 600,000 kosten koper
- Asking price per m²
- € 6,316
- Listed since
- Status
- Available
- Acceptance
- Available in consultation, No-risk clause possible
- VVE (Owners Association) contribution
- € 80.00 per month
Construction
- Type apartment
- Upstairs apartment (double upstairs apartment)
- Building type
- Resale property
- Year of construction
- 1880
- Specific
- Protected townscape or village view (permit needed for alterations)
- Type of roof
- Hipped roof covered with roof tiles
Surface areas and volume
- Areas
- Living area
- 95 m²
- Volume in cubic meters
- 314 m³
Layout
- Number of rooms
- 4 rooms (3 bedrooms)
- Number of bath rooms
- 2 bathrooms and 2 separate toilets
- Bathroom facilities
- 2 showers and sink
- Number of stories
- 2 stories
- Facilities
- Optical fibre, mechanical ventilation, passive ventilation system, and TV via cable
Energy
- Energy label
- Insulation
- Partly double glazed
- Heating
- CH boiler
- Hot water
- CH boiler
- CH boiler
- Nefit (gas-fired from 2018, in ownership)
Cadastral data
- HAARLEM C 6576
- Cadastral map
- Ownership situation
- Full ownership
Exterior space
- Location
- Along waterway and in centre
Parking
- Type of parking facilities
- Paid parking and resident's parking permits
VVE (Owners Association) checklist
- Registration with KvK
- Yes
- Annual meeting
- No
- Periodic contribution
- Yes (€ 80.00 per month)
- Reserve fund present
- No
- Maintenance plan
- No
- Building insurance
- Yes
Want to be informed about changes immediately?
Save this house as a favourite and receive an email if the price or status changes.
Popularity
0x
Viewed
0x
Saved
22/10/2024
On funda







