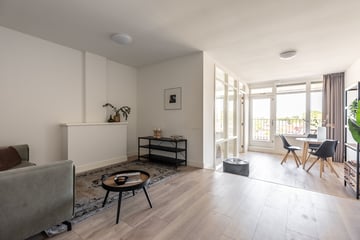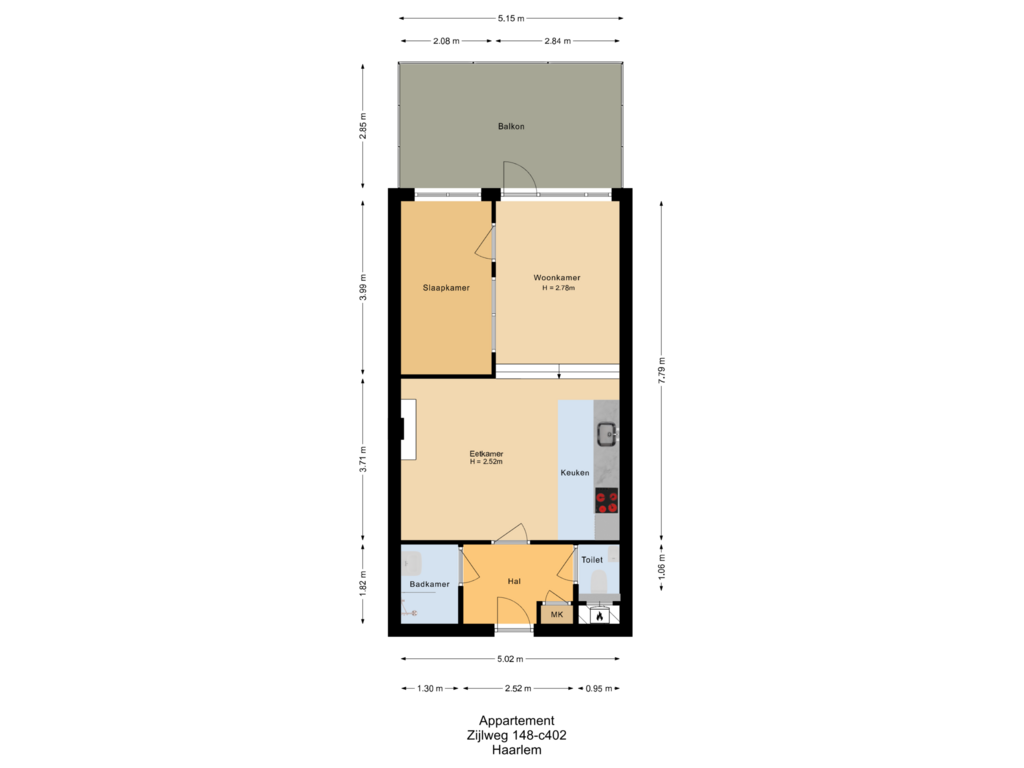This house on funda: https://www.funda.nl/en/detail/koop/haarlem/appartement-zijlweg-148-c402/43644253/

Zijlweg 148-C4022015 BJ HaarlemBloemenbuurt
€ 335,000 k.k.
Eye-catcherModern appartement met zicht op de duinen in randje centrum Haarlem
Description
Well-maintained apartment with south-facing rooftop terrace and energy label A!
The apartment was realized in 2022 above the existing office building. From the living room and balcony, the apartment overlooks the Zijlwegkwartier. Because the rest of the neighborhood consists of low-rise buildings, there is plenty of privacy on the terrace. The apartment boasts ample natural light and a playful layout due to the height difference between the living room and open kitchen. The partition wall between the living area and bedroom features large windows, allowing for even more light in both the bedroom and living room.
The complex is enclosed by barriers. Within a few minutes' walking distance, there is a supermarket, gym, and access to a bus line. The ring road is just a stone's throw away, and the woods, dunes, and beach are within cycling distance.
Layout:
Ground floor:
Shared entrance with intercom, mailbox panel, staircase to upper floors, elevator to the 3rd floor.
4th floor:
Hall, entrance to the apartment, bathroom with walk-in shower, towel radiator, and vanity unit, toilet with fountain, living room with open kitchen and French doors to the terrace, from the living room, you can access the bedroom.
Details:
- Year of construction 2022
- Living area 49m²
- HR107 central heating boiler
- Homeowners association (VvE) in formation, estimated service costs €100 per month
- Haarlem city center and train station within cycling distance
- Seller's choice of notary
- Delivery after September 1, 2024
- Non-residents clause applies
This information has been compiled with due care on our part. However, no liability is accepted on our part for any incompleteness, inaccuracy, or otherwise, or the consequences thereof. All specified sizes and areas are indicative.
Features
Transfer of ownership
- Asking price
- € 335,000 kosten koper
- Asking price per m²
- € 6,837
- Listed since
- Status
- Available
- Acceptance
- Available in consultation
Construction
- Type apartment
- Apartment with shared street entrance
- Building type
- Resale property
- Year of construction
- 2022
- Type of roof
- Flat roof covered with asphalt roofing
Surface areas and volume
- Areas
- Living area
- 49 m²
- Exterior space attached to the building
- 15 m²
- Volume in cubic meters
- 169 m³
Layout
- Number of rooms
- 2 rooms (1 bedroom)
- Number of bath rooms
- 1 bathroom and 1 separate toilet
- Number of stories
- 1 story
- Located at
- 4th floor
- Facilities
- Optical fibre, elevator, mechanical ventilation, and passive ventilation system
Energy
- Energy label
- Insulation
- Roof insulation, double glazing, insulated walls, floor insulation and completely insulated
- Heating
- Communal central heating and complete floor heating
- Hot water
- Electrical boiler
Cadastral data
- HAARLEM A 6237
- Cadastral map
- Ownership situation
- Full ownership
Exterior space
- Location
- Business park, in centre, in residential district and unobstructed view
- Balcony/roof terrace
- Roof terrace present
Parking
- Type of parking facilities
- Paid parking and parking on gated property
VVE (Owners Association) checklist
- Registration with KvK
- Yes
- Annual meeting
- No
- Periodic contribution
- Yes
- Reserve fund present
- No
- Maintenance plan
- No
- Building insurance
- Yes
Photos 14
Floorplans
© 2001-2024 funda














