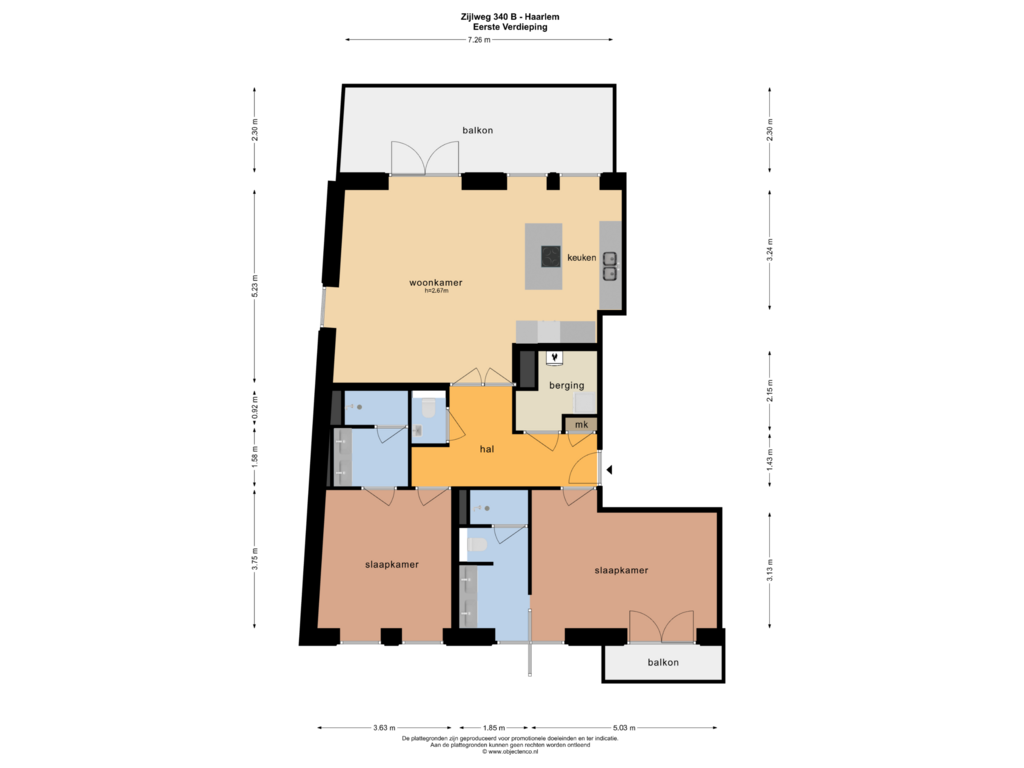This house on funda: https://www.funda.nl/en/detail/koop/haarlem/appartement-zijlweg-340-b/43646483/

Zijlweg 340-B2015 CP HaarlemVeldzigt
€ 1,035,500 v.o.n.
Description
Luxury 3 room apartment with elevator and generous south facing terrace with nice view of meadows.
Particulars;
* The apartment is freehold so no transfer tax;
* South-facing terrace;
* Gas free;
* energy efficient, energy label A+++;
* solar panels;
* Home automation system;
* Built in 2024;
* Fully insulated;
* Storage with electricity in basement;
Layout;
common hall with videophone system, elevator and stairs to 1st floor;
entrance hall, spacious living room with luxury open kitchen with built-in appliances and access to spacious terrace with south-facing sunshade. The living room has a herringbone oak floor. The entire apartment has underfloor heating. Modern toilet with fountain, bedroom with adjacent bathroom with walk-in shower and washbasin. The 2nd generous bedroom has a balcony at the front and a private bathroom with walk-in shower and a sink cabinet.
The location is also perfect: on the beautiful and quiet part of the Zijlweg on the outskirts of Overveen. Surrounded by beautiful villas and mansions with gym, Loetje Overveen, Borski, cafe the Sligting and Stach around the corner. The cozy center of Overveen with AH supermarket, bakery, caterer and Overveen Station is 3 minutes by bike. Within five minutes in the beautiful green Brouwerskolkpark to run or walk and by bike through the National Park South-Kennemerland within 18 minutes on the beach of Bloemendaal. Several schools and child care are within comfortable walking or cycling distance in the area and the international school can be reached by car in 5 minutes and by bike in 7 minutes. The vibrant center of Haarlem with its fine terraces, tasty restaurants, nice stores and various arts and culture can be reached by bike in 6 minutes. Haarlem train station can be reached by bike in 7 minutes and by car the A9 can be reached in about 15 minutes.
* For sizes and layout, see color plan;
* At the rear; an enclosed parking lot;
* The ability to possibly 1 or more parking place (s) with charging station connection to buy;
* The apartment is so involved and the delivery can be fast;
* Project notary Krans Notaries in Haarlem.
Surroundings
The apartments are in a great location on the border of Overveen and Haarlem, in the popular Zijlwegkwartier. When the neighborhood was created, it was actually still part of Overveen, with the picturesque center just a five-minute walk away.
Features
Transfer of ownership
- Asking price
- € 1,035,500 vrij op naam
- Asking price per m²
- € 10,152
- Listed since
- Status
- Available
- Acceptance
- Available in consultation
Construction
- Type apartment
- Apartment with shared street entrance (apartment)
- Building type
- New property
- Year of construction
- 2024
- Type of roof
- Combination roof
Surface areas and volume
- Areas
- Living area
- 102 m²
- Exterior space attached to the building
- 20 m²
- Volume in cubic meters
- 388 m³
Layout
- Number of rooms
- 3 rooms (2 bedrooms)
- Number of bath rooms
- 2 bathrooms and 1 separate toilet
- Bathroom facilities
- 2 double sinks, 2 walk-in showers, 2 washstands, and toilet
- Number of stories
- 4 stories and a basement
- Located at
- 2nd floor
- Facilities
- Balanced ventilation system, outdoor awning, smart home, french balcony, optical fibre, elevator, mechanical ventilation, and solar collectors
Energy
- Energy label
- Insulation
- Roof insulation, triple glazed, insulated walls, floor insulation and completely insulated
- Heating
- Geothermal heating, complete floor heating, heat recovery unit and heat pump
- Hot water
- Solar collectors
Exterior space
- Location
- Sheltered location, in wooded surroundings, in centre, in residential district and unobstructed view
- Garden
- Sun terrace
- Sun terrace
- 17 m² (2.30 metre deep and 7.25 metre wide)
- Garden location
- Located at the south with rear access
- Balcony/roof terrace
- Balcony present
Storage space
- Shed / storage
- Built-in
- Facilities
- Electricity
Garage
- Type of garage
- Parking place
Parking
- Type of parking facilities
- Parking on gated property and parking on private property
Photos 29
Floorplans
© 2001-2024 funda





























