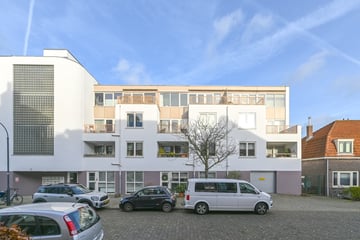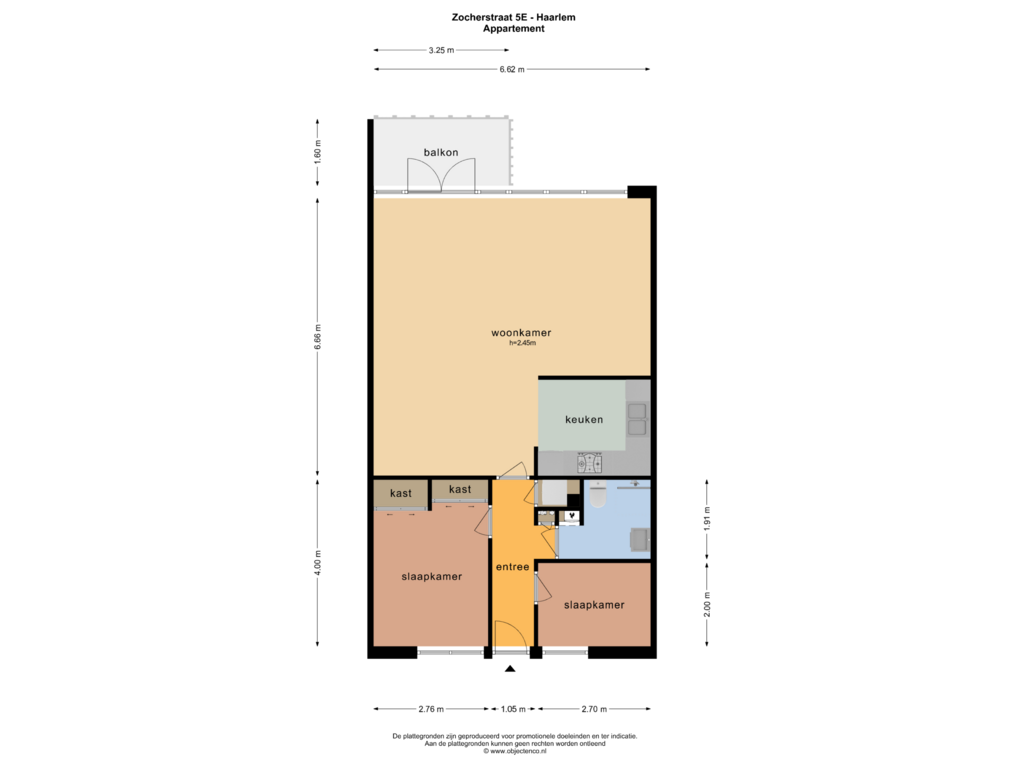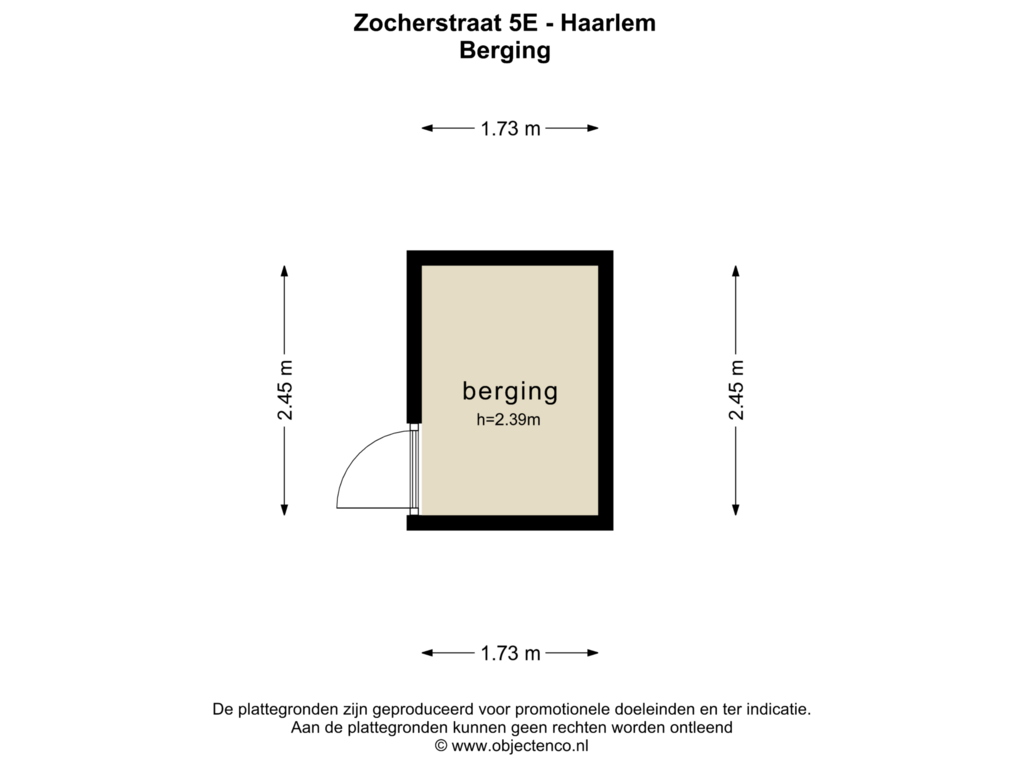This house on funda: https://www.funda.nl/en/detail/koop/haarlem/appartement-zocherstraat-5-e/43852050/

Zocherstraat 5-E2021 DG HaarlemPatrimoniumbuurt
€ 475,000 k.k.
Description
Bright, cosy 3 room flat from 1990 of approx. 72 m2 in complex ‘Trompenburg’, located on the third (also highest) floor. With a storage room and a parking space on the ground floor. The flat has two bedrooms and a sunny balcony at the front, facing south. Located on the north side of the Station, city centre, arterial roads and the Cronje shopping street, all within a few minutes' walking distance.
Layout:
Ground floor: large entrance hall, passage to storage room and parking space, lift and stairs.
Third floor:
Entrance flat is at the rear. Hallway with two bedrooms on either side, one with fixed wardrobe. Bathroom with shower and toilet. At the front a spacious living room with open kitchen. The entire floor has light laminate flooring. At the front spacious balcony facing South with beautiful views.
Worth knowing:
• Built in 1990;
• Living area approx 72 m2, content approx 217 m3;
• Electrical installation with 6 groups and RCD;
• Active community association, exterior painting done in May ‘24;
• Service costs € 276,32 per month;
• Atmospheric and light through the laminate flooring and windows;
• Hardwood window frames with double glazing and exterior blinds;
• C.V.ketel Nefit ca. 2020;
• Energy label B ;
• Seller reserves the right of allotment;
• Delivery in consultation, can be quick.
Features
Transfer of ownership
- Asking price
- € 475,000 kosten koper
- Asking price per m²
- € 6,597
- Service charges
- € 276 per month
- Listed since
- Status
- Available
- Acceptance
- Available in consultation
- VVE (Owners Association) contribution
- € 276.32 per month
Construction
- Type apartment
- Galleried apartment (apartment)
- Building type
- Resale property
- Year of construction
- 1990
- Specific
- Partly furnished with carpets and curtains
- Type of roof
- Flat roof
Surface areas and volume
- Areas
- Living area
- 72 m²
- Exterior space attached to the building
- 5 m²
- External storage space
- 4 m²
- Volume in cubic meters
- 217 m³
Layout
- Number of rooms
- 3 rooms (2 bedrooms)
- Number of bath rooms
- 1 bathroom
- Bathroom facilities
- Walk-in shower, toilet, and washstand
- Number of stories
- 3 stories
- Located at
- 3rd floor
- Facilities
- Elevator
Energy
- Energy label
- Insulation
- Roof insulation, insulated walls, floor insulation and completely insulated
- Heating
- CH boiler
- Hot water
- CH boiler
- CH boiler
- Nefit (gas-fired combination boiler from 2020, in ownership)
Cadastral data
- HAARLEM G 3658
- Cadastral map
- Ownership situation
- Full ownership
- HAARLEM G 3658
- Cadastral map
- Ownership situation
- Full ownership
Exterior space
- Location
- Alongside a quiet road, in residential district and unobstructed view
- Garden
- Sun terrace
- Balcony/roof terrace
- Balcony present
Storage space
- Shed / storage
- Built-in
- Facilities
- Electricity
Garage
- Type of garage
- Parking place
Parking
- Type of parking facilities
- Paid parking, parking on gated property, parking on private property and public parking
VVE (Owners Association) checklist
- Registration with KvK
- Yes
- Annual meeting
- Yes
- Periodic contribution
- Yes (€ 276.32 per month)
- Reserve fund present
- Yes
- Maintenance plan
- Yes
- Building insurance
- Yes
Photos 37
Floorplans 2
© 2001-2025 funda






































