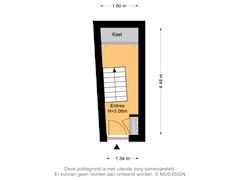Eye-catcherRoyale en uitstekend onderhouden bovenwoning met zonnig terras
Description
A gem in the heart of Haarlem! This spacious and well-maintained upper-floor apartment of approximately 114 m² features a delightful, large, and sunny terrace facing west and a private entrance with a built-in wardrobe and space for bicycle storage. The numerous windows, high ceilings and original details make it a very pleasant city home. Where? In the nicest street of Haarlem, just around the corner from many shops and various entertainment venues.
You enter through a private entrance with characteristic details such as stained glass above the front door. Via the solid wooden staircase, you reach the hallway with access to the large, bright living room with high windows on both sides. The solid oak floor gives the living room a warm appearance. The combination with the dining area and modern open kitchen makes it a wonderful living space. At the rear, there is a door leading to the spacious terrace. This rooftop terrace is situated to the west, but its open location allows you to enjoy the sun all day long. Ideal for sunny mornings with a cup of coffee or cozy evenings with friends and family. Through the hallway, you also enter the spacious toilet, where a large built-in closet has been created with a setup for a washing machine and dryer.
On the second floor, there are two lovely bedrooms and a luxurious bathroom with a bathtub, walk-in shower and second toilet. The very spacious and bright central landing is the size of a complete room and is therefore ideal to set up as a home office/study or as a possible third bedroom. A loft ladder gives you access to the extremely spacious attic that extends the entire length of the house.
The location of this delightful upper-floor apartment is unique: Zoetestraat itself is car-free and quiet, yet it is in the bustling heart of Haarlem, surrounded by nice restaurants, terraces, and shops! Hidden in the center: quiet and with all amenities within reach. By bike, you are within 5 minutes at Haarlem Central Station. The ring road and the A9 motorway are quickly accessible by car. The sea and the beach are a half-hour bike ride away.
Good to know:
*Built between 1800 and 1905
*Fully equipped with double glazing except for stained glass
*Protected cityscape
*Quiet, car-free street in the heart of Haarlem
*Energy label C
*Delightfully spacious and sunny terrace facing west
*High ceilings with lots of natural light
*Spacious and very well-maintained upper-floor apartment; ready to move in
*Bright living room with dining area and open kitchen
*Luxurious bathroom with shower, bath, and second toilet
*The house has plenty of storage space
*Kitchen & meter cupboard are prepared for induction cooking
*Exterior painting was done recently (3 years ago)
*Foundation on steel (masonry)
*Parking through a parking permit
*Grote Markt: 2 minutes walk
*Grote Houtstraat: 5 minutes walk
*Beach and dunes: 24 minutes by bike
*Delivery in consultation
Ground floor
Entrance with original stained glass window above the door, meter cupboard, built-in wardrobe, space for bicycles and stairs to the first floor.
First floor
Spacious landing with floating toilet and built-in closet with setup for washing machine and dryer. Large L-shaped living room with large windows and high ceiling. At the rear is the dining area with a modern open kitchen equipped with a 6-burner SMEG gas stove with wok and fish burner, multifunctional oven with catalytic enamel walls, extractor hood, dishwasher, refrigerator, and freezer. From here, you access the spacious terrace.
Second floor
Hallway with built-in closet for the central heating boiler (Nefit 2012). Spacious and bright landing with potential for a workspace or third bedroom. Modern bathroom with walk-in shower, bathtub, toilet, towel radiator, and sink with mirror. Bedroom at the rear. Second bedroom with dormer window at the front with large built-in wardrobes. On the landing, there is a hatch with a loft ladder to a very spacious attic.
Features
Transfer of ownership
- Asking price
- € 800,000 kosten koper
- Asking price per m²
- € 7,018
- Listed since
- Status
- Available
- Acceptance
- Available in consultation
Construction
- Type apartment
- Upstairs apartment (apartment)
- Building type
- Resale property
- Year of construction
- Before 1906
- Specific
- Protected townscape or village view (permit needed for alterations)
Surface areas and volume
- Areas
- Living area
- 114 m²
- Exterior space attached to the building
- 27 m²
- Volume in cubic meters
- 352 m³
Layout
- Number of rooms
- 3 rooms (2 bedrooms)
- Number of bath rooms
- 1 bathroom and 1 separate toilet
- Bathroom facilities
- Walk-in shower, bath, toilet, and sink
- Number of stories
- 2 stories and a loft
- Located at
- 2nd floor
Energy
- Energy label
- Insulation
- Roof insulation, double glazing and floor insulation
- Heating
- CH boiler
- Hot water
- CH boiler
- CH boiler
- Proline HRC 30/CW5 (gas-fired combination boiler from 2012, in ownership)
Cadastral data
- HAARLEM C 7033
- Cadastral map
- Ownership situation
- Full ownership
Exterior space
- Location
- Alongside a quiet road and in centre
- Garden
- Sun terrace
- Balcony/roof terrace
- Roof terrace present
Parking
- Type of parking facilities
- Paid parking and resident's parking permits
VVE (Owners Association) checklist
- Registration with KvK
- Yes
- Annual meeting
- No
- Periodic contribution
- No
- Reserve fund present
- No
- Maintenance plan
- No
- Building insurance
- Yes
Want to be informed about changes immediately?
Save this house as a favourite and receive an email if the price or status changes.
Popularity
0x
Viewed
0x
Saved
21/11/2024
On funda







