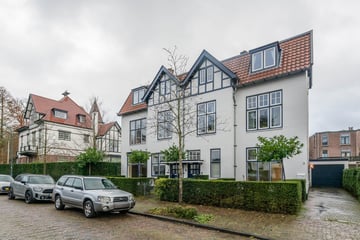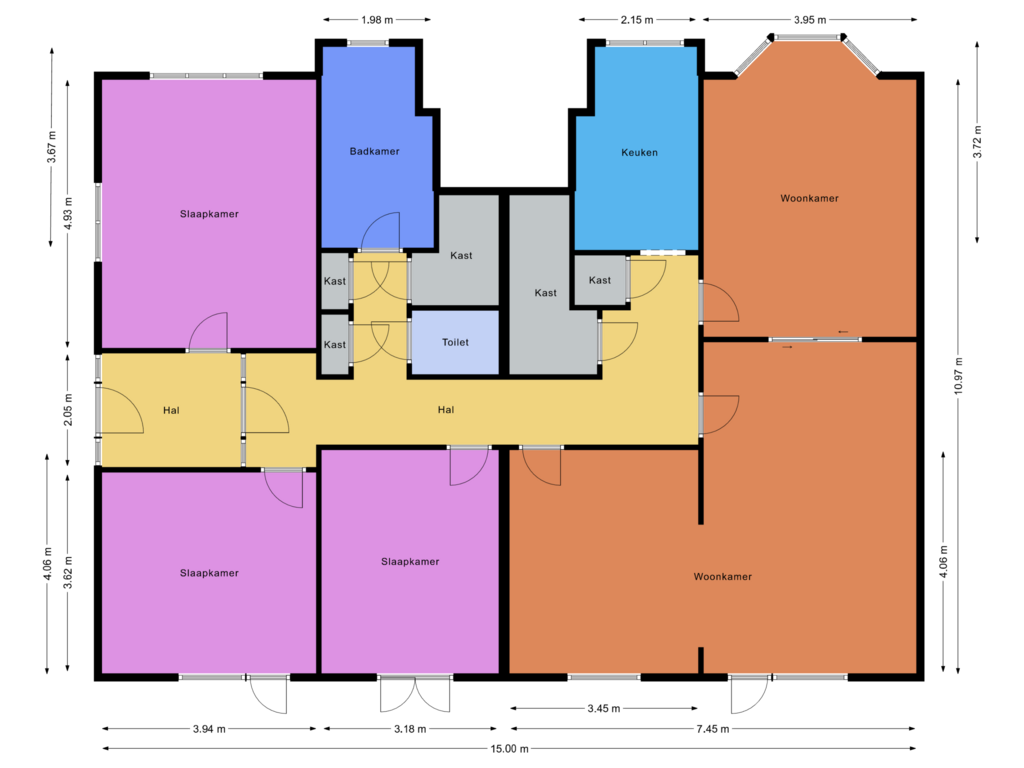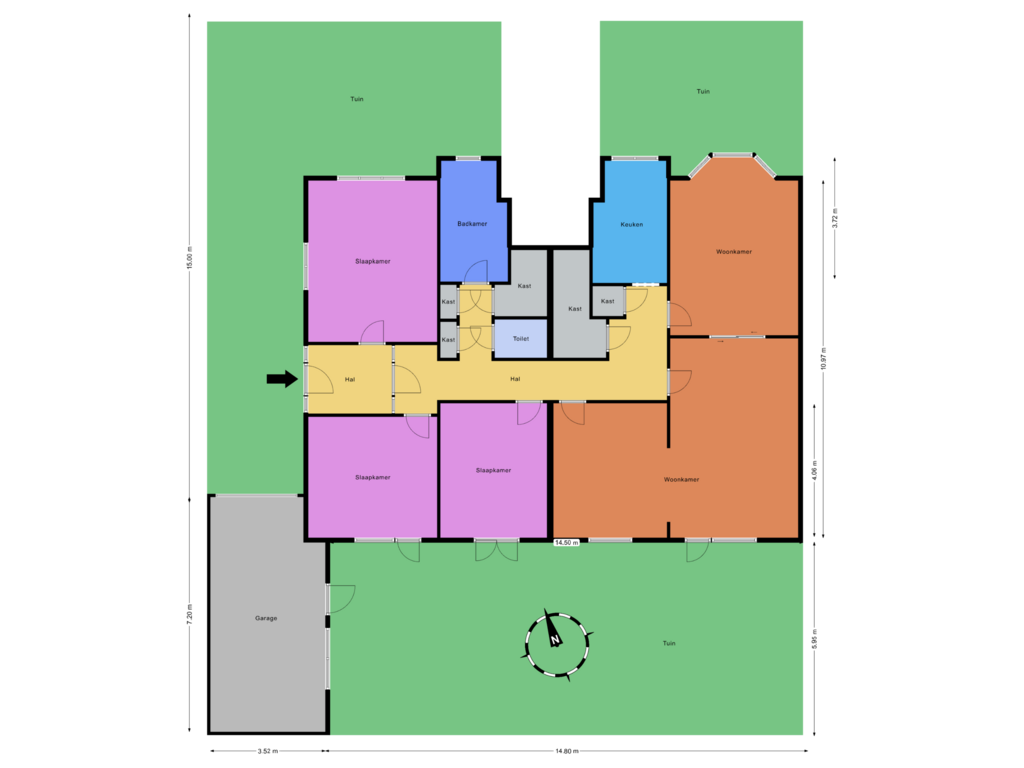This house on funda: https://www.funda.nl/en/detail/koop/haarlem/appartement-zomerluststraat-5/43732510/

Eye-catcherBijzonder ruim benedenhuis in topbuurt, tuin ZW, garage met oprit.
Description
Uniek en bijzonder ruim benedenhuis in het geliefde Bosch en Vaartkwartier.
Bekijk deze woning via een virtuele bezichtiging. Loop door de woning heen, bekijk de woning van een afstand of zoom in. Benieuwd? Kijk op onze website of op Funda onder 3D tour.
Het Bosch en Vaartkwartier heeft een ideale ligging. Het centrum van Haarlem met de vele winkels en horeca ligt op loopafstand. Diverse winkels voor de dagelijkse boodschappen, de Haarlemmer Hout, Frederikspark, diverse scholen en sportclubs vind je in de directe omgeving. Met de fiets zijn de duinen en het strand van Bloemendaal en Zandvoort binnen ca 30 minuten bereikbaar. Ook diverse uitvalswegen naar onder andere Amsterdam, Schiphol, Utrecht en Den Haag zijn eenvoudig te bereiken.
Parterre: entree, tochtportaal, hal, L-vormige woonkamer en suite met erker aan de voorzijde, dichte keuken, 3 goede slaapkamers, achtertuin op het zuid-westen, grote aangebouwde garage, zijtuin/oprijpad, voortuin
- Bijzonder lichte en ruime benedenwoning
- Intern gedateerd en te renoveren
- Woonoppervlak ca 158 m2
- Inhoud ca 510 m3
- 3 grote slaapkamers (mogelijkheid voor een 4e slaapkamer)
- Grote L-vormige kamer en suite met erker
- Prachtige locatie aan brede straat
- Voor-, zij- en achtertuin (op het zuid-westen)
- Grote aangebouwde garage met elektrische roldeur en deur naar de tuin
- Hoge plafonds
- Veel vaste kasten
- Gedeeltelijk dubbel glas
- Vrij parkeren en parkeren op eigen terrein
- De VvE is actief, opstalverzekering, MJOP en bankrekening
- Er wordt thans maandelijks € 250,= aan servicekosten betaald
- Energielabel B
- Bouwkundig gekeurde woning
- Oplevering in overleg
Features
Transfer of ownership
- Asking price
- € 795,000 kosten koper
- Asking price per m²
- € 5,032
- Listed since
- Status
- Sold under reservation
- Acceptance
- Available in consultation
- VVE (Owners Association) contribution
- € 250.00 per month
Construction
- Type apartment
- Ground-floor apartment (open shared street entrancet)
- Building type
- Resale property
- Year of construction
- 1908
- Accessibility
- Accessible for the elderly
- Specific
- Protected townscape or village view (permit needed for alterations), partly furnished with carpets and curtains and renovation project
- Type of roof
- Flat roof covered with asphalt roofing
- Quality marks
- Bouwkundige Keuring
Surface areas and volume
- Areas
- Living area
- 158 m²
- External storage space
- 24 m²
- Volume in cubic meters
- 510 m³
Layout
- Number of rooms
- 4 rooms (3 bedrooms)
- Number of bath rooms
- 1 bathroom and 1 separate toilet
- Bathroom facilities
- Walk-in shower, toilet, sink, and washstand
- Number of stories
- 1 story
- Located at
- Ground floor
- Facilities
- Optical fibre, mechanical ventilation, passive ventilation system, and TV via cable
Energy
- Energy label
- Insulation
- Partly double glazed
- Heating
- CH boiler
- Hot water
- CH boiler
- CH boiler
- Remeha (gas-fired combination boiler from 2023, in ownership)
Cadastral data
- HAARLEM S 2284
- Cadastral map
- Ownership situation
- Full ownership
Exterior space
- Location
- In residential district
- Garden
- Back garden, front garden and side garden
- Back garden
- 88 m² (5.95 metre deep and 14.80 metre wide)
- Garden location
- Located at the southwest with rear access
Garage
- Type of garage
- Attached wooden garage
- Capacity
- 1 car
- Facilities
- Electricity
Parking
- Type of parking facilities
- Parking on private property and public parking
VVE (Owners Association) checklist
- Registration with KvK
- Yes
- Annual meeting
- Yes
- Periodic contribution
- Yes (€ 250.00 per month)
- Reserve fund present
- Yes
- Maintenance plan
- Yes
- Building insurance
- Yes
Photos 41
Floorplans 2
© 2001-2024 funda










































