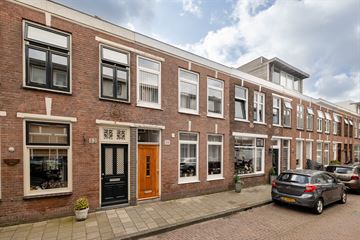This house on funda: https://www.funda.nl/en/detail/koop/haarlem/huis-adriaan-loosjesstraat-55/43775287/

Description
**English below
In de gewilde "Oude-Amsterdamse buurt," in een kindvriendelijke brede straat met bomen, ligt deze tussenwoning met een heerlijke, zonnige achtertuin van ca. 12 meter diep (zuidoosten), voorzien van een dubbele schuur. In 2005 is funderingsherstel uitgevoerd, waarbij de fundering is vernieuwd en de begane grond is voorzien van een betonnen vloer. De woning is aan de achterzijde deels uitgebouwd ten behoeve van de keuken.
Na bijna 50 jaar met veel plezier in dit huis te hebben gewoond, is het tijd voor nieuwe bewoners die met net zoveel plezier hier gaan wonen. De woning is altijd zeer netjes bewoond en onderhouden, is prima te bewonen, maar behoeft enige modernisering.
In deze buurt worden veel woningen opgebouwd t.b.v. een volwaardige tweede verdieping!
De gezellige Amsterdamsebuurt (Potgieterbuurt) is zeer kindvriendelijk, met diverse voorzieningen, waaronder een winkelstraat, scholen, kinderopvang, een speeltuin en openbaar vervoer. De ligging is uitstekend ten opzichte van uitvalswegen en op korte loopafstand van de Haarlemse binnenstad. Steek het Spaarne over en je bevindt je midden in het oude centrum met tal van goede restaurants, cultuur en leuke winkelstraten. De duinen en het strand zijn bovendien goed te bereiken met de fiets!
Indeling:
Entree, hal, ruime lichte woonkamer met open haard, uitgebouwde keuken voorzien van een oven, afzuigkap en kookplaat. Toilet met wasmachineaansluiting en CV-opstelling.
1e verdieping: Overloop, 3 slaapkamers (voorheen 4 slaapkamers), badkamer met douche en wastafel.
Voor de indeling, zie plattegronden.
Bijzonderheden:
Funderingsherstel uitgevoerd in 2005
Betonvloer op de begane grond
Riolering en waterleidingen 2005
CV-combiketel Atag (2023), CV installatie 2005
De woning is in 1977 aan de achterzijde opgetrokken en her-ingedeeld t.b.v de eerste verdieping
Achterzijde uitgebouwd t.b.v de keuken en toilet/ bijkeuken
Elektriciteit: 9 groepen, geaard (nieuwe meterkast 2023)
Gehele woning voorzien van kunststof kozijnen met isolatieglas
Oplevering in overleg
**English
In the sought-after “Old Amsterdam neighborhood,” in a child-friendly wide street with trees, lies this townhouse with a lovely, sunny backyard of about 12 meters deep (southeast), equipped with a double shed. In 2005, foundation repair was performed, where the foundation was renewed and the first floor has a concrete floor. The house is partially expanded at the rear for the kitchen.
After almost 50 years with great pleasure in this house to have lived, it is time for new residents with just as much pleasure to live here. The house has always been very nicely lived in and maintained, is fine to live in, but needs some modernization.
In this neighborhood, many houses have an extension for an extra floor.
The cozy Amsterdam neighborhood (Potgieterbuurt) is very child friendly, with various amenities, including a shopping street, schools, day care, a playground and public transportation. The location is excellent relative to highways and a short walk from downtown Haarlem. Cross the Spaarne and you are in the middle of the old center with plenty of good restaurants, culture and nice shopping streets. The dunes and beach are also easy to reach by bike!
Layout:
Entrance hall, spacious bright living room with fireplace, expanded kitchen equipped with an oven, extractor and hob. Toilet with washing machine connection and central heating system.
1st floor: Landing, 3 bedrooms (formerly 4 bedrooms), bathroom with shower and sink.
For layout, see floor plans.
Details:
Foundation renewed 2005
Concrete floor on the first floor
Drainage and water pipes 2005
CV-combi boiler Atag (2023), central heating installation 2005
The house is in 1977 at the rear raised and rearranged serving the second floor
Rear extension for the kitchen and toilet / utility room
Electricity: 9 groups, grounded (new meter box 2023)
Entire house has plastic frames with insulating glass
Delivery in consultation
Features
Transfer of ownership
- Asking price
- € 469,000 kosten koper
- Asking price per m²
- € 5,453
- Listed since
- Status
- Sold under reservation
- Acceptance
- Available in consultation
Construction
- Kind of house
- Single-family home, row house
- Building type
- Resale property
- Year of construction
- 1910
- Type of roof
- Flat roof
Surface areas and volume
- Areas
- Living area
- 86 m²
- External storage space
- 8 m²
- Plot size
- 98 m²
- Volume in cubic meters
- 303 m³
Layout
- Number of rooms
- 4 rooms (3 bedrooms)
- Number of bath rooms
- 1 bathroom and 1 separate toilet
- Bathroom facilities
- Shower and sink
- Number of stories
- 2 stories
- Facilities
- Flue
Energy
- Energy label
- Insulation
- Double glazing
- Heating
- CH boiler
- Hot water
- CH boiler
- CH boiler
- Atag (gas-fired combination boiler from 2023)
Cadastral data
- HAARLEM E 3350
- Cadastral map
- Area
- 98 m²
- Ownership situation
- Full ownership
Exterior space
- Location
- In residential district
- Garden
- Back garden
- Back garden
- 63 m² (12.00 metre deep and 5.26 metre wide)
- Garden location
- Located at the southeast
Storage space
- Shed / storage
- Detached wooden storage
Parking
- Type of parking facilities
- Public parking
Photos 31
© 2001-2025 funda






























