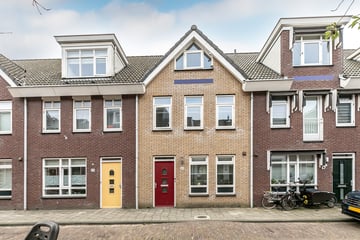This house on funda: https://www.funda.nl/en/detail/koop/haarlem/huis-al-dyserinckstraat-61/43705917/

Description
Ruim en duurzaam familiehuis in een kindvriendelijke buurt!
Deze in 2003 gebouwde woning beschikt over maar liefst 136 m2 woonoppervlakte, is volledig geïsoleerd en heeft een energielabel A, heeft daarnaast 4 goed formaat slaapkamers en een ruime woonkamer. De ligging is ideaal te noemen, binnen 10 minuten lopen sta je midden in het gezellige centrum van Haarlem met talloze leuke winkels, terrassen en restaurants. Daarnaast is de ligging ten opzichte van de verschillende uitvalswegen richting Amsterdam, Utrecht en Den Haag gunstig te noemen.
Indeling
Begane grond: entree, hal met meterkast, toilet met fontein, ruime en lichte woonkamer voorzien plavuizen vloer, gestuukt plafond met lijsten en LED verlichting, openslaande deuren naar de achtertuin met berging en achterom, vanuit de woonkamer is de half open keuken te bereiken voorzien van diverse inbouwapparatuur.
Eerste verdieping: overloop, vaste kast, ruime slaapkamer aan de voorzijde, badkamer voorzien van toilet, ligbad, douche en wastafel, ruime slaapkamer aan de achterzijde met balkon.
Tweede verdieping: slaapkamer met dakkapel, deur naar de wasruimte met wasmachine- en drogeraansluiting, Cv-opstelling en WTW-installatie, ruime vierde slaapkamer.
Bijzonderheden
- Woonoppervlakte ca. 136 m2
- Kindvriendelijke buurt
- Dichtbij het centrum van Haarlem
- Volledig geïsoleerd
- Intergas Cv-ketel 2022
- Parkeervergunning € 122,04 per jaar voor de eerste auto
- Oplevering in overleg
Deze informatie is door ons met de nodige zorgvuldigheid samengesteld. Onzerzijds wordt echter geen enkele aansprakelijkheid aanvaard voor enige onvolledigheid, onjuistheid of anderszins, dan wel de gevolgen daarvan. Alle opgegeven maten en oppervlakten zijn indicatief.
Features
Transfer of ownership
- Last asking price
- € 695,000 kosten koper
- Asking price per m²
- € 5,110
- Status
- Sold
Construction
- Kind of house
- Single-family home, row house
- Building type
- Resale property
- Year of construction
- 2003
- Type of roof
- Gable roof covered with roof tiles
Surface areas and volume
- Areas
- Living area
- 136 m²
- Other space inside the building
- 1 m²
- Exterior space attached to the building
- 6 m²
- External storage space
- 5 m²
- Plot size
- 92 m²
- Volume in cubic meters
- 465 m³
Layout
- Number of rooms
- 5 rooms (4 bedrooms)
- Number of bath rooms
- 1 bathroom and 1 separate toilet
- Bathroom facilities
- Shower, bath, toilet, and sink
- Number of stories
- 3 stories
- Facilities
- TV via cable
Energy
- Energy label
- Insulation
- Completely insulated
- Heating
- CH boiler
- Hot water
- CH boiler
- CH boiler
- Intergas (gas-fired combination boiler from 2022, in ownership)
Cadastral data
- HAARLEM E 6355
- Cadastral map
- Area
- 92 m²
- Ownership situation
- Full ownership
Exterior space
- Garden
- Back garden
- Back garden
- 23 m² (4.67 metre deep and 4.87 metre wide)
- Garden location
- Located at the southeast with rear access
Storage space
- Shed / storage
- Detached wooden storage
- Facilities
- Electricity
Parking
- Type of parking facilities
- Resident's parking permits
Photos 27
© 2001-2025 funda


























