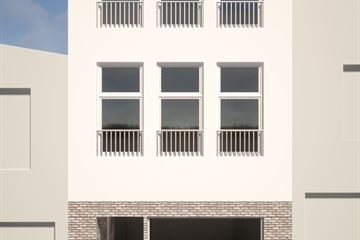This house on funda: https://www.funda.nl/en/detail/koop/haarlem/huis-amsterdamstraat-13/42911729/

Amsterdamstraat 132032 PM HaarlemOude Amsterdamsebuurt
€ 595,000 k.k.
Description
* ONTWIKKELINGS- & BELEGGINGSOBJECT *
WOONWINKELPAND MET VERGUNNING VOOR 2 ZELFSTANDIGE BOVENWONINGEN MET BALKONS
Courante winkelruimte in de bekende winkelstraat "de Amsterdamstraat" aan de rand van het centrum (bij de Amsterdamse Poort). Gezien het ruime formaat van de winkel en het front van ca. 4.80 meter is de winkel optimaal te benutten. In de straat bevinden zich zowel landelijke aanbieders als lokale partijen die geruime tijd in de straat zijn gevestigd.
Thans: winkelruimte met achtergelegen opslagruimte (totaal groot ca. 72m²)
Boven de winkelruimte ligt momenteel een zelfstandige woonruimte van ca. 46m² groot met dakterras met een eigen opgang via de Severijnsstraat. Er is een vergunning verleend voor het creëren van twee appartementen; op de eerste verdieping 60m² en op de, op te bouwen, tweede verdieping 69m².
DETAILS:
- Direct nabij centrum van Haarlem, openbaar vervoer en uitvalswegen
- Geschikt voor belegging en ontwikkeling
- Vergunning aanwezig voor twee appartementen
- Begane grond: winkelruimte en kantoorruimte
- Aanvaarding in overleg.
Features
Transfer of ownership
- Asking price
- € 595,000 kosten koper
- Asking price per m²
- € 4,958
- Listed since
- Status
- Available
- Acceptance
- Available in consultation
Construction
- Kind of house
- Single-family home, row house
- Building type
- Resale property
- Year of construction
- 1920
- Specific
- Double occupancy possible and renovation project
- Type of roof
- Flat roof covered with asphalt roofing
Surface areas and volume
- Areas
- Living area
- 120 m²
- Other space inside the building
- 16 m²
- Exterior space attached to the building
- 13 m²
- Plot size
- 78 m²
- Volume in cubic meters
- 354 m³
Layout
- Number of rooms
- 2 rooms (1 bedroom)
- Number of bath rooms
- 1 bathroom and 1 separate toilet
- Bathroom facilities
- Shower, toilet, and sink
- Number of stories
- 2 stories
Energy
- Energy label
- Heating
- CH boiler
- Hot water
- CH boiler
- CH boiler
- Gas-fired, in ownership
Cadastral data
- HAARLEM E 5539
- Cadastral map
- Area
- 78 m²
Exterior space
- Location
- In residential district
- Balcony/roof terrace
- Roof terrace present
Storage space
- Shed / storage
- Built-in
Parking
- Type of parking facilities
- Resident's parking permits
Commercial property
- Retail space
- 91 m², built-in
Photos 31
© 2001-2025 funda






























