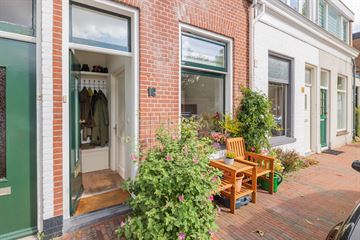This house on funda: https://www.funda.nl/en/detail/koop/haarlem/huis-baljuwslaan-1-c/43646756/

Description
BALJUWSLAAN 1C HAARLEM; CHARMANTE STADSWONING
[English text below]
Deze leuke tussenwoning (62 m²) aan de rand van het centrum biedt alles wat je nodig hebt: een fijne woonruimte met open keuken, 2 goede slaapkamers en een ruim dakterras. De ligging is ideaal in een rustig, doodlopende straatje vlakbij het park, de binnenstad en het station. Een perfecte plek om te genieten van het stadsleven.
HIGHLIGHTS VAN DE WONING:
• Gezellige stadswoning met een compacte indeling
• Ruim dakterras (13 m²) en zonnig zitje voor de deur op het zuiden
• Aan de rand van het gezellige centrum en een fijn park om de hoek
• Op een paar minuten lopen van het station
• Gelegen in een rustige, doodlopende straat
INDELING
Begane grond: entree, hal, meterkast, garderobe, woonkamer voorzien houten vloer en schouw, open keuken met dakraam, vaatwasser, oven en 5-pits gasfornuis, deur naar de badkamer voorzien van inloopdouche, wastafelmeubel en toilet, inbouwkast met wasmachine- en drogeraansluiting en bergruimte.
1e Verdieping: overloop, slaapkamer aan de achterzijde met grote dakkapel, dakraam, inbouwkast en open bergvliering, deur naar het dakterras, 2de slaapkamer aan de voorzijde met dakkapel en inbouwkast.
CENTRALE LIGGING MET GROEN EN STAD OM DE HOEK
Deze tussenwoning biedt het beste van twee werelden: het bruisende stadsleven en de mogelijkheid om je terug te trekken in de rust van groene parken in de buurt. Alles wat je nodig hebt is binnen handbereik, van supermarkten tot openbaar vervoer, en van bioscoop tot sportclub.
BIJZONDERHEDEN
• Woonoppervlakte 62 m², inhoud 674 m, perceel 44 m²
• Meetrapport aanwezig
• Bouwjaar 1900
• Charmante stadswoning met dakterras
• Gefundeerd op staal
• Bouwkundig rapport beschikbaar
• Gelegen in beschermd stadsgezicht gebied
• Oplevering in overleg
IS DIT JOUW NIEUWE STADSWONING?
Plan vandaag nog een bezichtiging en laat je verrassen!
========================================================
BALJUWSLAAN 1C, HAARLEM – CHARMING CITY HOME
This lovely townhouse (62 m²) on the edge of the city center offers everything you need: a cozy living space with an open kitchen, 2 good-sized bedrooms, and a spacious roof terrace. The location is ideal, in a quiet, dead-end street close to the park, the city center, and the train station. A perfect spot to enjoy city life.
PROPERTY HIGHLIGHTS:
• Charming city home with a compact layout
• Spacious roof terrace (13 m²) and a sunny sitting area at the front, facing south
• On the edge of the vibrant city center with a park just around the corner
• Just a few minutes' walk from the train station
• Situated on a quiet, dead-end street
LAYOUT
Ground floor: Entrance, hallway, fuse box, wardrobe, living room with wooden floors and mantel, open kitchen with skylight, dishwasher, oven, and 5-burner gas stove, door to the bathroom with walk-in shower, washbasin, and toilet, built-in cupboard with washing machine and dryer connections, and storage space.
1st Floor: Landing, rear bedroom with large dormer window, skylight, built-in wardrobe, and open loft storage, door to the roof terrace, 2nd bedroom at the front with dormer window and built-in wardrobe.
CENTRAL LOCATION WITH GREEN SPACES AND THE CITY JUST AROUND THE CORNER
This townhouse offers the best of both worlds: the vibrant city life combined with the tranquility of nearby green parks. Everything you need is within reach, from supermarkets to public transport, and from cinemas to sports clubs.
DETAILS:
• Living area of 62 m², volume 674 m³, plot size 44 m²
• Measurement report available
• Built in 1900
• Charming city home with a roof terrace
• Natural foundation (in Dutch: gefundeerd op staal)
• Building survey report available
• Located in a protected cityscape area
• Transfer date to be determined by mutual agreement
IS THIS YOUR NEW CITY HOME?
Schedule a viewing today and be pleasantly surprised!
Features
Transfer of ownership
- Last asking price
- € 390,000 kosten koper
- Asking price per m²
- € 6,290
- Status
- Sold
Construction
- Kind of house
- Single-family home, row house
- Building type
- Resale property
- Year of construction
- 1900
- Specific
- Protected townscape or village view (permit needed for alterations) and partly furnished with carpets and curtains
- Type of roof
- Combination roof
Surface areas and volume
- Areas
- Living area
- 62 m²
- Exterior space attached to the building
- 13 m²
- Plot size
- 44 m²
- Volume in cubic meters
- 202 m³
Layout
- Number of rooms
- 3 rooms (2 bedrooms)
- Number of bath rooms
- 1 bathroom
- Bathroom facilities
- Shower, toilet, and sink
- Number of stories
- 2 stories
- Facilities
- Passive ventilation system
Energy
- Energy label
- Insulation
- Double glazing
- Heating
- CH boiler
- Hot water
- CH boiler
- CH boiler
- Intergas (gas-fired from 2009, in ownership)
Cadastral data
- HAARLEM B 2452
- Cadastral map
- Area
- 44 m²
- Ownership situation
- Full ownership
Exterior space
- Location
- Alongside a quiet road and in centre
- Balcony/roof terrace
- Roof terrace present
Parking
- Type of parking facilities
- Paid parking and resident's parking permits
Photos 32
© 2001-2024 funda































