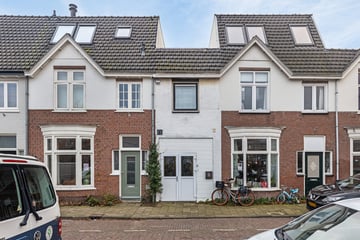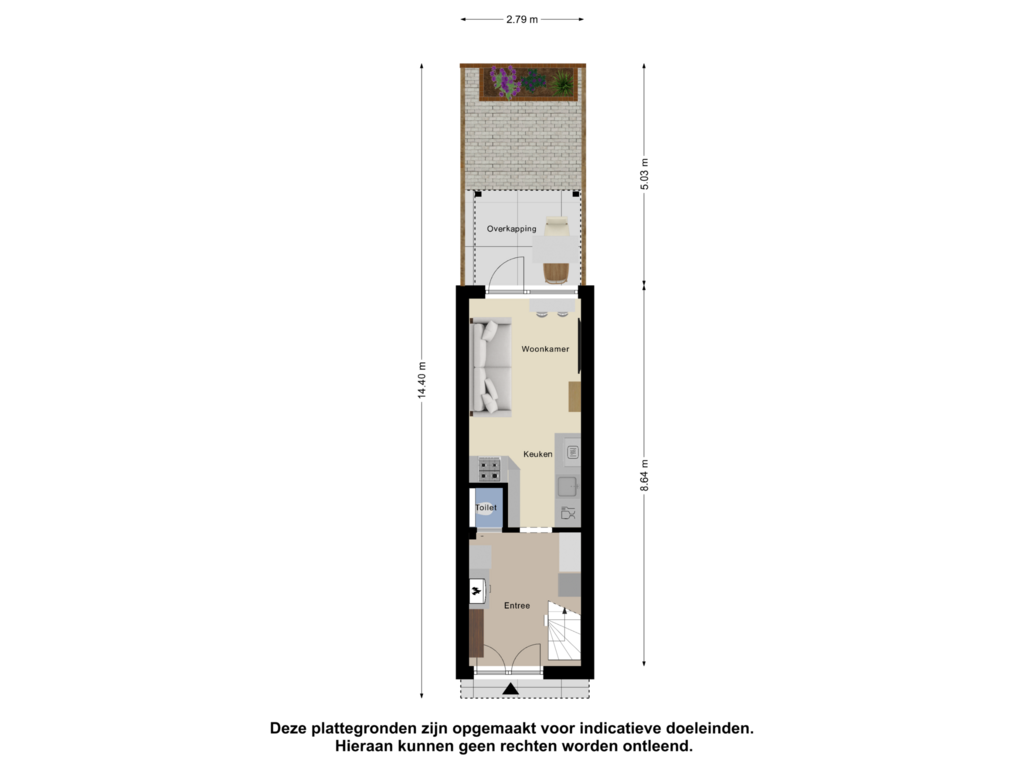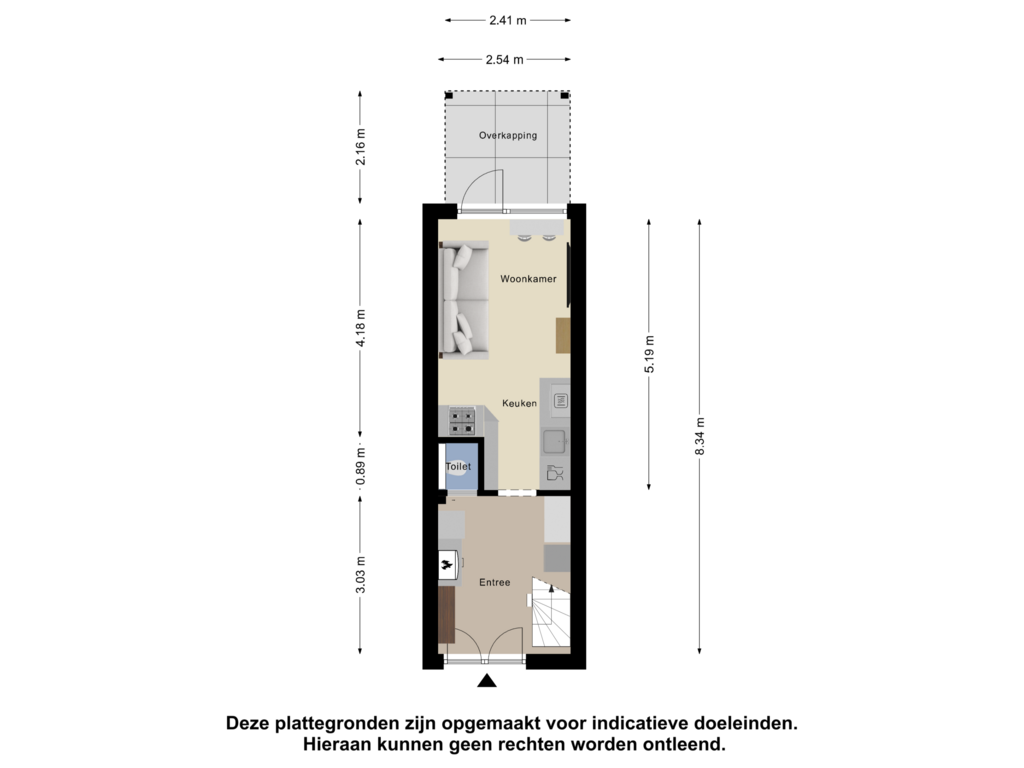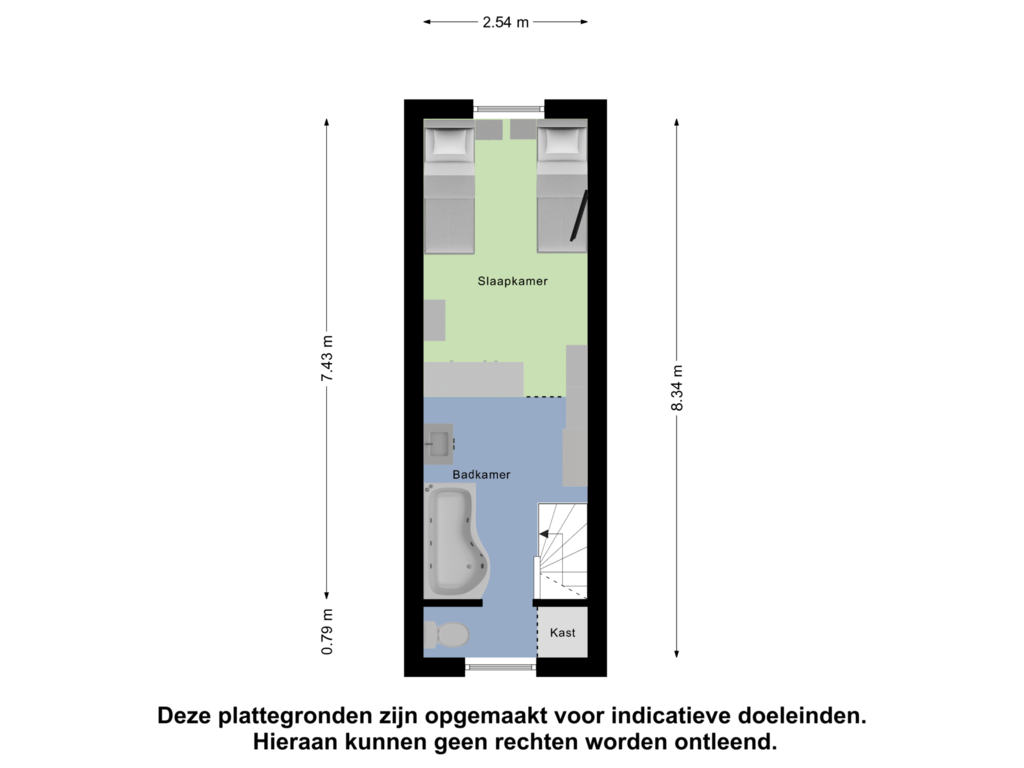This house on funda: https://www.funda.nl/en/detail/koop/haarlem/huis-brouwersplein-36/89212066/

Brouwersplein 362013 PH HaarlemLeidsebuurt-west
€ 250,000 k.k.
Description
WE KINDLY REQUEST YOU TO SUBMIT A VIEWING REQUEST VIA FUNDA DURING THE HOLIDAY SEASON. WE WILL RESPOND AS QUICKLY AS POSSIBLE.
Take a look at this surprising mid-terrace house located at Brouwersplein 36, Haarlem. With one bedroom, a bright living room and kitchen, a spacious bathroom, and a sunny garden with a canopy, this property offers many possibilities to customize to your liking.
Neighborhood:
Situated in the Zijlwegkwartier, this home is located in a vibrant area near the center of Haarlem. The neighborhood offers schools, supermarkets, sports clubs, and public transportation options. This makes it an attractive environment. Additionally, main roads to Amsterdam, Zandvoort, and Heemstede are easily accessible.
Entrance:
You enter the house from the street, where parking spaces are also located. Upon entering, you arrive in a spacious hallway that provides access to the living room, kitchen, and stairs to the first floor. The hallway is large enough to accommodate a coat rack or storage unit.
Kitchen:
The kitchen is centrally located in the house. Equipped with a long countertop, sink, freestanding dishwasher, refrigerator, and microwave, the kitchen is functional. However, it could benefit from modernization to meet your living standards.
Living Room:
Adjacent to the kitchen is the living room. This space is bright, has an open layout, and offers ample room for a seating and dining area. The living room also provides access to the garden—a perfect spot to relax.
First Floor:
The staircase leads to the first floor, where the spacious bedroom and bathroom are located.
Bedroom and Bathroom:
The bedroom is spacious, receives plenty of natural light, and offers enough space for a bed, desk, and storage unit. The first floor is an open area, meaning the bedroom and bathroom are connected. The bathroom is equipped with a bathtub with shower, wall-mounted toilet, sink with mirror, and storage unit, making the first floor fully functional.
Exterior:
From the living room, you access the backyard. The garden is paved and well-maintained. The canopy allows for outdoor seating in any season. The terrace offers enough space for a lounge set or outdoor dining table. Its orientation ensures plenty of sunlight throughout the day.
Special Features:
- Cozy mid-terrace house
- 1 bedroom
- Multi-functional bedroom with adjoining bathroom
- Open kitchen
- Open living room with access to the garden
- South-facing garden
- Located in a vibrant neighborhood
- Close to the center of Haarlem
- Nearby main roads
- Excellent accessibility
- Freehold property
- Energy label F
- The addition of an extra floor is permitted, allowing for 23 m² of additional living space.
Viewings can be scheduled by email or phone.
This information has been compiled with care; however, GratisVerhuizen real estate agency cannot accept liability for any inaccuracies nor can any rights be derived from the information provided. It is explicitly stated that this information does not constitute an offer or proposal.
Features
Transfer of ownership
- Asking price
- € 250,000 kosten koper
- Asking price per m²
- € 5,435
- Listed since
- Status
- Available
- Acceptance
- Available in consultation
Construction
- Kind of house
- Single-family home, row house
- Building type
- Resale property
- Year of construction
- 1917
Surface areas and volume
- Areas
- Living area
- 46 m²
- Plot size
- 42 m²
- Volume in cubic meters
- 115 m³
Layout
- Number of rooms
- 2 rooms (1 bedroom)
- Number of bath rooms
- 1 bathroom
- Bathroom facilities
- Shower, bath, toilet, sink, and washstand
- Number of stories
- 2 stories
- Facilities
- Passive ventilation system
Energy
- Energy label
- Insulation
- Double glazing
- Heating
- CH boiler
- Hot water
- CH boiler
- CH boiler
- Combination boiler, to rent
Cadastral data
- HAARLEM H 2947
- Cadastral map
- Area
- 42 m²
- Ownership situation
- Full ownership
Exterior space
- Location
- Alongside a quiet road and in residential district
- Garden
- Back garden
- Back garden
- 14 m² (5.03 metre deep and 2.79 metre wide)
- Garden location
- Located at the southwest
Parking
- Type of parking facilities
- Paid parking and resident's parking permits
Photos 21
Floorplans 3
© 2001-2025 funda























