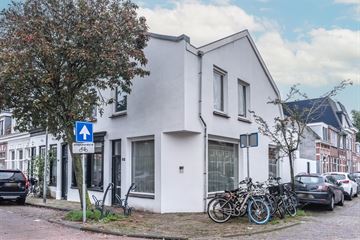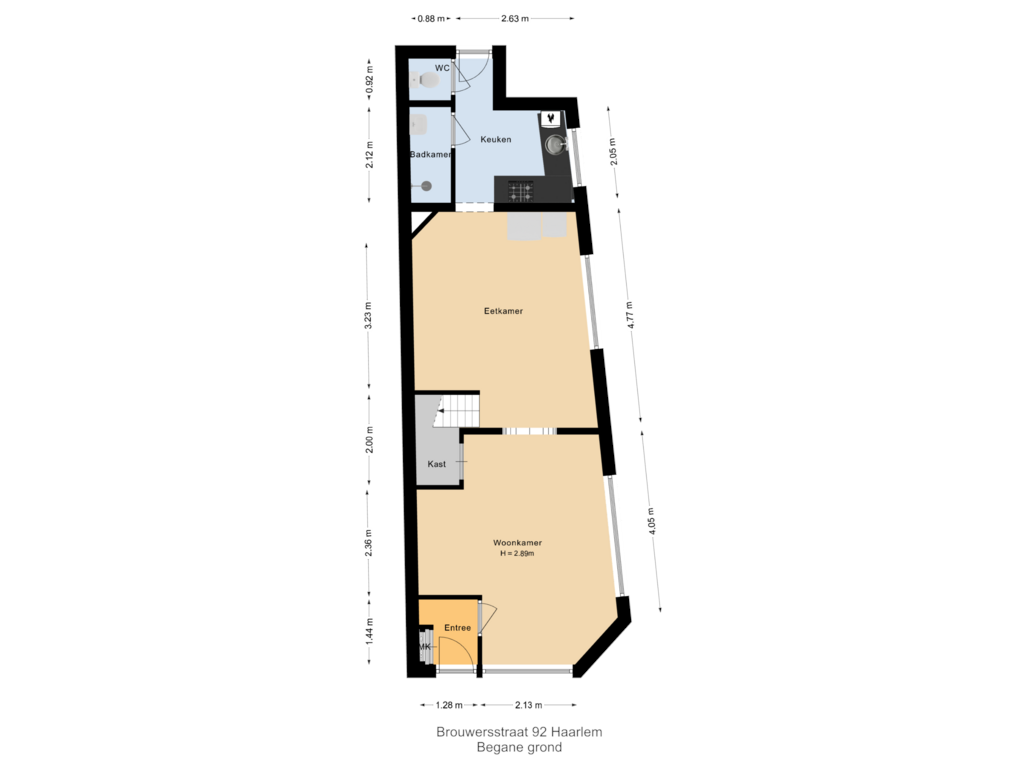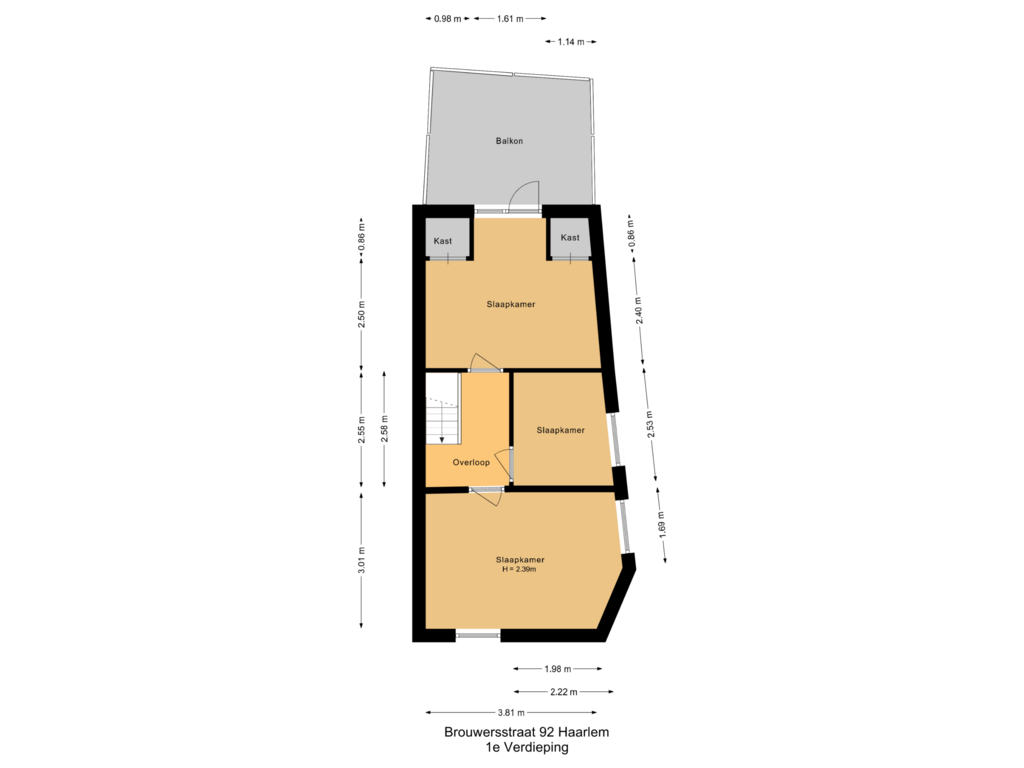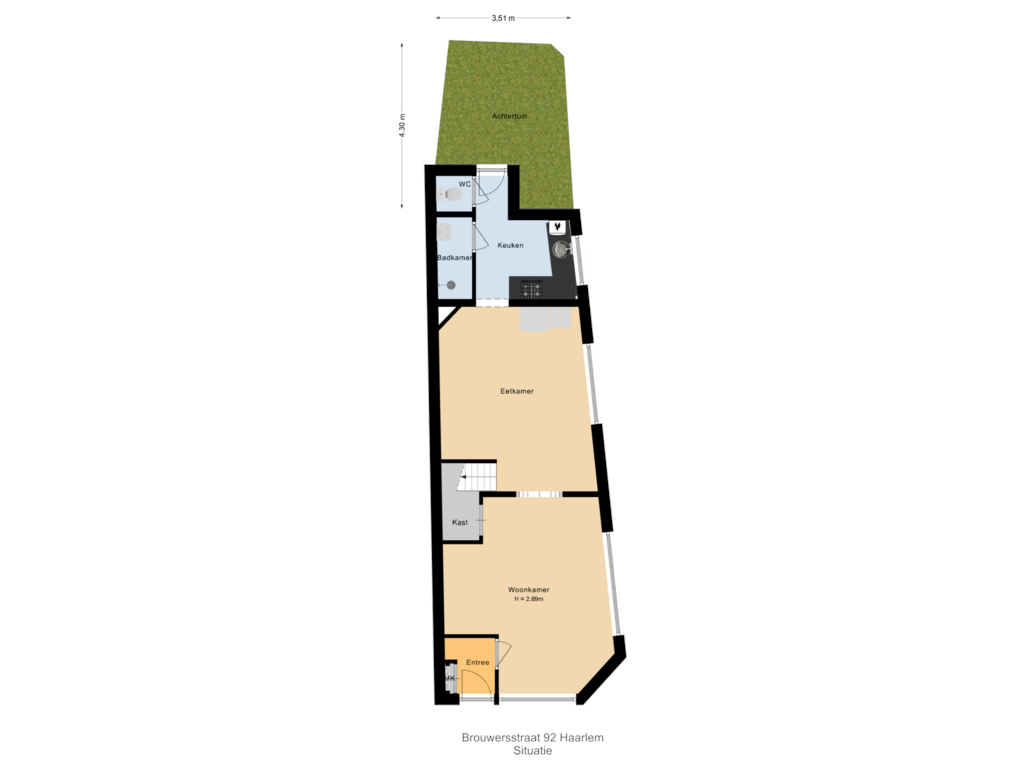This house on funda: https://www.funda.nl/en/detail/koop/haarlem/huis-brouwersstraat-92/43795547/

Brouwersstraat 922013 WP HaarlemLeidsebuurt-west
€ 415,000 k.k.
Description
Brouwersstraat 92, Haarlem
Welcome to Brouwersstraat, where history and modern day come together! This special property, once known as Govers Butcher Shop, has been transformed over the years into a charming corner house. Located in the sought-after Leidsebuurt of Haarlem, this home offers a unique blend of character and potential.
The property
With a rich history in the neighborhood and plenty of opportunities for those willing to lovingly modernize it, this property is full of possibilities. A buildup, for instance (subject to planning permission) is also a potential option.
Location
Situated in one of Haarlem’s most vibrant neighborhoods, you’ll find yourself just steps away from cozy cafés, trendy shops, and all essential amenities. The historic city center of Haarlem is only a 10-minute walk away! For those looking to get out of the city, the beaches of Bloemendaal and Zandvoort are easily accessible, as are major highways to Amsterdam, Schiphol, and The Hague.
In short, this property offers a rare opportunity to live in a prime location while allowing you to put your own stamp on a historic piece of Haarlem. For those seeking a home with both a story and potential, this is your chance!
Key features:
- Living space: 87 m², plot: 74 m²
- The house has an attic, but not walkable, so not counted in measurements
- The property needs modernization but offers many possibilities
- Fully equipped with double glazing
- Concrete flooring (no underfloor heating)
- Proline CW4 central heating boiler from 2020
- Structurally inspected property, report available for review
- South-facing backyard
- South-facing roof terrace
- All standard clauses applicable, see the clause sheet
- Wooden pole foundation
- Delivery in consultation, preference for quick delivery
Disclaimer:
This information has been carefully compiled by Vuursteen Makelaars & Taxateurs. With respect to the accuracy of the information, no liability can be accepted by us, nor can any rights be derived from the information provided.
The measurement instruction is based on the NEN2580. The property has been measured by a professional organization and any discrepancies in the measurements given cannot be attributed to Vuursteen makelaars & taxateurs. The buyer declares to have been given the opportunity to carry out its own NEN 2580 measurement.
This information has been carefully compiled by us. However, no liability is accepted for any incompleteness, inaccuracy or otherwise, or the consequences thereof. All mentioned measurements and surface are indicative. The buyer declares to have been given the opportunity to carry out its own NEN 2580 measurement.
Features
Transfer of ownership
- Asking price
- € 415,000 kosten koper
- Asking price per m²
- € 4,770
- Listed since
- Status
- Available
- Acceptance
- Available in consultation
Construction
- Kind of house
- Single-family home, corner house
- Building type
- Resale property
- Year of construction
- 1890
- Type of roof
- Combination roof covered with asphalt roofing and roof tiles
- Quality marks
- Bouwkundige Keuring and Energie Prestatie Advies
Surface areas and volume
- Areas
- Living area
- 87 m²
- Exterior space attached to the building
- 10 m²
- Plot size
- 74 m²
- Volume in cubic meters
- 326 m³
Layout
- Number of rooms
- 5 rooms (3 bedrooms)
- Number of bath rooms
- 1 bathroom and 1 separate toilet
- Bathroom facilities
- Shower and sink
- Number of stories
- 2 stories
- Facilities
- Optical fibre, passive ventilation system, and TV via cable
Energy
- Energy label
- Insulation
- Double glazing
- Heating
- CH boiler
- Hot water
- CH boiler
- CH boiler
- Proline CW4 (gas-fired combination boiler from 2020, in ownership)
Cadastral data
- HAARLEM H 494
- Cadastral map
- Area
- 74 m²
- Ownership situation
- Full ownership
Exterior space
- Location
- Alongside a quiet road and in residential district
- Garden
- Back garden and sun terrace
- Balcony/roof terrace
- Balcony present
Parking
- Type of parking facilities
- Paid parking and resident's parking permits
Photos 40
Floorplans 3
© 2001-2024 funda










































