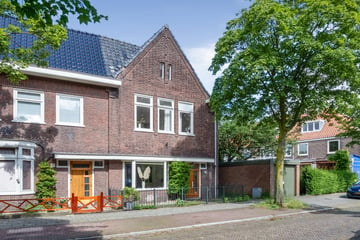
Description
In a prime location in a cozy, quiet residential neighborhood yet within walking distance to the bustling city is this beautiful 1930s home!
The point at the front makes this corner house extra charming, which charm is reflected in the room on the second floor where the ridge and beams are visible. With a living area of approximately 140 m2, four bedrooms and two bathrooms, this is an ideal family home!
The pluses at a glance:
- Character features such as a vestibule, bay window, paneled doors and built-in closets
- Bright living room with oak flooring and French doors to the garden
- Modern open kitchen including Quooker, dishwasher and 5-burner stove
- Four bedrooms
- Two bathrooms and a toilet on each floor
- Sunny front and backyard with back entrance
- Corner house, so no neighbors on one side
- Child friendly neighborhood with all desired facilities within walking distance
- The dunes and beach less than 25 minutes by bike!
Layout, dimensions and home in 3D!
Experience this house virtually, in 3D. Walk through the house, look from a distance or zoom in. Our virtual tour, the 360 degree photos, the video and the floor plans give you a complete picture of the layout, dimensions and design.
And come look inside, you're welcome!
Live! delightful in the Garenkokerskwartier....
On the edge of the heart of the city center. Cross the bridge and you are in the middle of the renewed Raaks area with a supermarket (AH), stores, restaurants, the Jopen church and the cinema with its many halls. This is also where the center of Haarlem begins, with a variety of beautiful stores, excellent restaurants, bars and squares with terraces. On foot, or by bike, you can reach the train station within minutes and with a little pedaling (20 minutes) you are already in the dunes or with your feet on the beach.
Prefer to go by car? You can park in front of the door (permit system) and within a few minutes drive you reach the main highways Randweg and A9. Various bus connections and stops are almost literally around the corner. In short, a wonderful neighborhood to live quietly and yet right on the edge of the beautiful old town.
Good to know:
- Built around 1930 on 129 m2 own land
- Living area: 140 m2 according to NEN-measurement report
- Central heating via HR boiler Nefit Topline from 2012. Electric underfloor heating in bathroom on second floor
- Energy label: D, double glazing (floor insulation not included in label)
- Architectural survey of the house, report available for inspection
- Parking by parking permit (two permits possible)
- Delivery date to be agreed upon. Can be quickly
In short, an incredibly nice house in a prime location! Definitely worth a viewing!
Features
Transfer of ownership
- Last asking price
- € 890,000 kosten koper
- Asking price per m²
- € 6,357
- Status
- Sold
Construction
- Kind of house
- Single-family home, corner house
- Building type
- Resale property
- Year of construction
- 1930
- Specific
- Partly furnished with carpets and curtains
- Type of roof
- Gable roof covered with roof tiles
- Quality marks
- Bouwkundige Keuring
Surface areas and volume
- Areas
- Living area
- 140 m²
- Exterior space attached to the building
- 5 m²
- External storage space
- 2 m²
- Plot size
- 129 m²
- Volume in cubic meters
- 500 m³
Layout
- Number of rooms
- 5 rooms (4 bedrooms)
- Number of bath rooms
- 2 bathrooms and 1 separate toilet
- Bathroom facilities
- 2 walk-in showers, 2 toilets, 2 sinks, bath, and underfloor heating
- Number of stories
- 3 stories
- Facilities
- Mechanical ventilation and passive ventilation system
Energy
- Energy label
- Insulation
- Partly double glazed and floor insulation
- Heating
- CH boiler and partial floor heating
- Hot water
- CH boiler
- CH boiler
- Nefit Topline (gas-fired combination boiler from 2012, in ownership)
Cadastral data
- HAARLEM A 4606
- Cadastral map
- Area
- 129 m²
- Ownership situation
- Full ownership
Exterior space
- Location
- Alongside a quiet road and in residential district
- Garden
- Back garden and front garden
- Back garden
- 31 m² (6.67 metre deep and 4.60 metre wide)
- Garden location
- Located at the west with rear access
- Balcony/roof terrace
- Balcony present
Storage space
- Shed / storage
- Outside plastic storage cabinet
Parking
- Type of parking facilities
- Resident's parking permits
Photos 47
© 2001-2024 funda














































