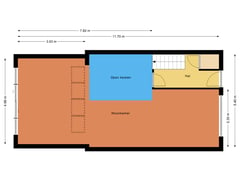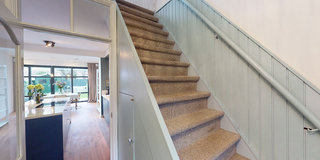Sold under reservation
Byzantiumstraat 412033 EH HaarlemKruistochtbuurt
- 96 m²
- 126 m²
- 3
€ 645,000 k.k.
Eye-catcherTurn-key wonen, loopafstand van het centrum, luxe keuken en sanitair.
Description
Fraai gemoderniseerde jaren '20 tussenwoning met aanbouw, moderne en luxe keuken en sanitair, 3 slaapkamers, grote vliering en een fijne zonnige tuin.
****** English text below ******
Bekijk deze woning via een virtuele bezichtiging. Loop door de woning heen, bekijk de woning van een afstand of zoom in. Benieuwd? Kijk op onze website of op Funda onder 3D tour.
De huidige eigenaren hebben de woning met veel oog voor detail verbouwd. Door de uitbouw aan de achterzijde is een royale woonkamer met luxe woonkeuken gecreëerd. Met drie slaapkamers, moderne badkamer, veel bergruimte en een fijne achtertuin is het een perfect gezinshuis.
Deze tussenwoning ligt in de Slachthuisbuurt, aan de oostkant van het centrum van Haarlem. Scholen zijn goed bereikbaar en het centrum van Haarlem met zijn vele terrasjes, restaurants en winkels ligt op enkele minuten loopsafstand. De duinen en het strand van Bloemendaal en Zandvoort zijn op de fiets makkelijk te bereiken. De woning ligt verder ook goed ten opzichte van het openbaar vervoer en de diverse uitvalswegen. Kortom, een fijne en centrale woonomgeving!
Parterre: entree, hal, toilet, grote woonkamer met luxe open keuken met kookeiland, openslaande deuren naar de tuin met vrijstaande houten schuur.
1e etage: overloop, badkamer met inloopdouche, toilet, wastafelmeubel en plaats voor wasmachine, 3 slaapkamers.
Vliering: via vlizotrap bereikbare ruime bergvliering
- Fraai gemoderniseerde jaren '20 woning
- Bouwjaar 1921, vernieuwbouwd in 2018
- Woonoppervlak ca 96 m2
- Inhoud ca 350 m3
- Perceel 126 m2 eigen grond
- Moderne badkamer met ligbad, inloopdouche, wastafel en toilet
- Moderne en luxe keuken met Novy design fornuis, 2 ovens, etc.
- Energielabel C
- Vliering met veel bergruimte
- Vloerverwarming op de begane grond
- Vrij parkeren
- Op loopafstand van het centrum
- Bouwkundig gekeurde woning
- Oplevering in overleg
****** English ******
Beautifully modernized 1920s terraced house with an extension, modern luxury kitchen and bathroom, 3 bedrooms, large attic, and a sunny garden.
View this property through a virtual tour. Walk through the house, view it from a distance, or zoom in for details. Curious? Visit our website or check the 3D tour on Funda.
The current owners have renovated the home with great attention to detail. The rear extension has created a spacious living room with a luxurious kitchen. With three bedrooms, a modern bathroom, plenty of storage space, and a lovely backyard, this is a perfect family home.
This terraced house is located in the Slachthuisbuurt, on the eastern side of Haarlem’s city center. Schools are easily accessible, and the bustling center of Haarlem, with its many terraces, restaurants, and shops, is just a few minutes' walk away. The dunes and beaches of Bloemendaal and Zandvoort are also easily reachable by bike. The property is well-connected to public transport and major highways, making it an ideal and central living environment.
Ground floor: entrance, hallway, toilet, large living room with luxurious open kitchen with cooking island, French doors to the garden with a detached wooden shed.
1st floor: landing, bathroom with walk-in shower, toilet, sink unit, and space for washing machine, 3 bedrooms.
Attic: spacious storage attic accessible via a loft ladder.
- Beautifully modernized 1920s home
- Built in 1921, renovated in 2018
- Living area approx. 96 m²
- Volume approx. 350 m³
- Plot size 126 m² on owned land
- Modern bathroom with bathtub, walk-in shower, sink, and toilet
- Modern luxury kitchen with Novy design stove, 2 ovens, etc.
- Energy label C
- Attic with ample storage space
- Underfloor heating on the ground floor
- Free parking
- Walking distance to the city center
- Structurally inspected property
- Delivery in consultation
Features
Transfer of ownership
- Asking price
- € 645,000 kosten koper
- Asking price per m²
- € 6,719
- Listed since
- Status
- Sold under reservation
- Acceptance
- Available in consultation
Construction
- Kind of house
- Single-family home, row house
- Building type
- Resale property
- Year of construction
- 1921
- Type of roof
- Combination roof covered with asphalt roofing and roof tiles
- Quality marks
- Bouwkundige Keuring
Surface areas and volume
- Areas
- Living area
- 96 m²
- External storage space
- 4 m²
- Plot size
- 126 m²
- Volume in cubic meters
- 350 m³
Layout
- Number of rooms
- 4 rooms (3 bedrooms)
- Number of bath rooms
- 1 bathroom and 1 separate toilet
- Bathroom facilities
- Walk-in shower, bath, toilet, sink, and washstand
- Number of stories
- 2 stories and a loft
- Facilities
- Passive ventilation system and sliding door
Energy
- Energy label
- Insulation
- Roof insulation, double glazing, energy efficient window and insulated walls
- Heating
- CH boiler
- Hot water
- CH boiler
- CH boiler
- Intergas (gas-fired combination boiler from 2014, in ownership)
Cadastral data
- HAARLEM E 6867
- Cadastral map
- Area
- 126 m²
- Ownership situation
- Full ownership
Exterior space
- Location
- Alongside a quiet road and in residential district
- Garden
- Back garden
- Back garden
- 60 m² (10.80 metre deep and 5.60 metre wide)
- Garden location
- Located at the northeast
Storage space
- Shed / storage
- Detached wooden storage
Parking
- Type of parking facilities
- Public parking
Want to be informed about changes immediately?
Save this house as a favourite and receive an email if the price or status changes.
Popularity
0x
Viewed
0x
Saved
06/11/2024
On funda







