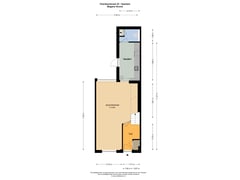Description
For sale: Surprisingly spacious single-family home from around 1924 with a favorable B label in the popular and pleasant Indische Buurt. With no fewer than 4 bedrooms and 2 bathrooms, this house offers plenty of space for a family.
The garden on the North East is sunny in summer and has beautiful paving. The location is convenient, close to shops, highways and public transport. The NS station and the city center can be reached within 15 minutes by bike.
Let us not forget the various sports facilities, walking parks, forests, dunes and the beach. In 30 minutes you have arrived in Bloemendaal aan Zee!!!
CLASSIFICATION
Ground floor: entrance, hall, meter cupboard, L-shaped living room, attached kitchen (2022) with wide door to the garden and also equipped with gas hob, oven, extractor hood, dishwasher, fridge-freezer, spacious toilet with closet with central heating boiler .
1st floor: landing, bedroom at the front with en suite bathroom with bath, washbasin and toilet, bedroom at the rear, 2nd bathroom with sink and spacious walk-in shower.
2nd floor: landing, spacious bedroom at the front, bedroom at the rear, laundry room with connections for washing machine and dryer.
GENERAL
• Total surface area 108m2 BBMI, volume 375m3.
• B label.
• Based on steel (according to construction drawing).
• Nefit HRC CW4 central heating boiler built in 2021
• Plastic frames with double glazing.
• Ground floor made of concrete.
• 9 groups + 3 earth leakage circuit breakers + bell transformer + main switch.
• Delivery in consultation.
Features
Transfer of ownership
- Asking price
- € 550,000 kosten koper
- Asking price per m²
- € 5,093
- Listed since
- Status
- Available
- Acceptance
- Available in consultation
Construction
- Kind of house
- Single-family home, row house
- Building type
- Resale property
- Year of construction
- 1920
- Type of roof
- Flat roof covered with asphalt roofing
Surface areas and volume
- Areas
- Living area
- 108 m²
- Plot size
- 78 m²
- Volume in cubic meters
- 375 m³
Layout
- Number of rooms
- 5 rooms (4 bedrooms)
- Number of bath rooms
- 2 bathrooms and 1 separate toilet
- Bathroom facilities
- Bath, toilet, 2 sinks, 2 washstands, and walk-in shower
- Number of stories
- 3 stories
Energy
- Energy label
- Insulation
- Double glazing
- Heating
- CH boiler
- Hot water
- CH boiler
- CH boiler
- Nefit CW4 HRC (gas-fired combination boiler from 2021, in ownership)
Cadastral data
- SCHOTEN B 14221
- Cadastral map
- Area
- 78 m²
- Ownership situation
- Full ownership
Exterior space
- Location
- Alongside a quiet road and in residential district
- Garden
- Back garden
- Back garden
- 25 m² (9.85 metre deep and 4.35 metre wide)
- Garden location
- Located at the northwest
Parking
- Type of parking facilities
- Public parking
Want to be informed about changes immediately?
Save this house as a favourite and receive an email if the price or status changes.
Popularity
0x
Viewed
0x
Saved
16/11/2024
On funda







