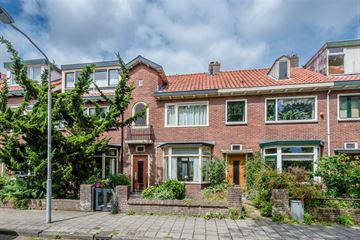
Description
Te renoveren jaren '30 gezinswoning met vrij uitzicht over het plein.
Bekijk deze woning via een virtuele bezichtiging. Loop door de woning heen, bekijk de woning van een afstand of zoom in. Benieuwd? Kijk op onze website of op Funda onder 3D tour.
De woning heeft 4 slaapkamers, eenvoudige keuken en sanitair en een zonnige voor- en achtertuin. Fijne ligging in een kindvriendelijke en rustige straat in het Vondelkwartier met basisschool, peuterspeelzaal en speeltuintje in de straat. Diverse winkels (o.a. winkelcentrum Marsmanplein), scholen, kinderdagverblijven, het Schoterbos, de 'Hekslootpolder' en openbaar vervoer liggen op loopafstand. Het centrum van Haarlem, de duinen en het strand van Bloemendaal liggen op fietsafstand. De woning ligt nabij uitvalswegen richting Amsterdam/Schiphol en Alkmaar.
Parterre: entree, hal, toilet, woonkamer met deur naar de tuin, dichte keuken, bijkeuken, berging, achtertuin met achterom
1e etage: overloop met vaste kast, 3 slaapkamers waarvan 2 met vaste kast, badkamer met douche en wastafel
2e etage: zolder met kast en bergruimte, slaapkamer met vaste kast en bergruimte
- Licht en ruim jaren '30 gezinshuis
- Woonoppervlakte circa 107 m2
- Vrij uitzicht aan de voorzijde over het plein
- Zonnige voor- en achtertuin (noord-west) met achterom
- 4 slaapkamers
- Mogelijkheid om de zolder te vergroten met een dakkapel
- Deels dubbel glas
- Energielabel E
- Vrij parkeren
- Kindvriendelijke buurt
- Bouwkundig gekeurde woning
- Aanvaarding in overleg
Features
Transfer of ownership
- Last asking price
- € 495,000 kosten koper
- Asking price per m²
- € 4,626
- Status
- Sold
Construction
- Kind of house
- Single-family home, row house
- Building type
- Resale property
- Year of construction
- 1937
- Specific
- Renovation project
- Type of roof
- Gable roof covered with roof tiles
- Quality marks
- Bouwkundige Keuring
Surface areas and volume
- Areas
- Living area
- 107 m²
- Other space inside the building
- 5 m²
- Plot size
- 126 m²
- Volume in cubic meters
- 350 m³
Layout
- Number of rooms
- 5 rooms (4 bedrooms)
- Number of bath rooms
- 1 bathroom and 1 separate toilet
- Bathroom facilities
- Shower and sink
- Number of stories
- 3 stories
- Facilities
- Passive ventilation system
Energy
- Energy label
- Insulation
- Partly double glazed
- Heating
- CH boiler
- Hot water
- Gas water heater
- CH boiler
- Intergas (gas-fired combination boiler from 2023, in ownership)
Cadastral data
- SCHOTEN A 970
- Cadastral map
- Area
- 126 m²
- Ownership situation
- Full ownership
Exterior space
- Location
- Alongside a quiet road and in residential district
- Garden
- Back garden and front garden
- Back garden
- 46 m² (10.50 metre deep and 5.20 metre wide)
- Garden location
- Located at the northwest with rear access
Storage space
- Shed / storage
- Attached wooden storage
Parking
- Type of parking facilities
- Public parking
Photos 39
© 2001-2025 funda






































