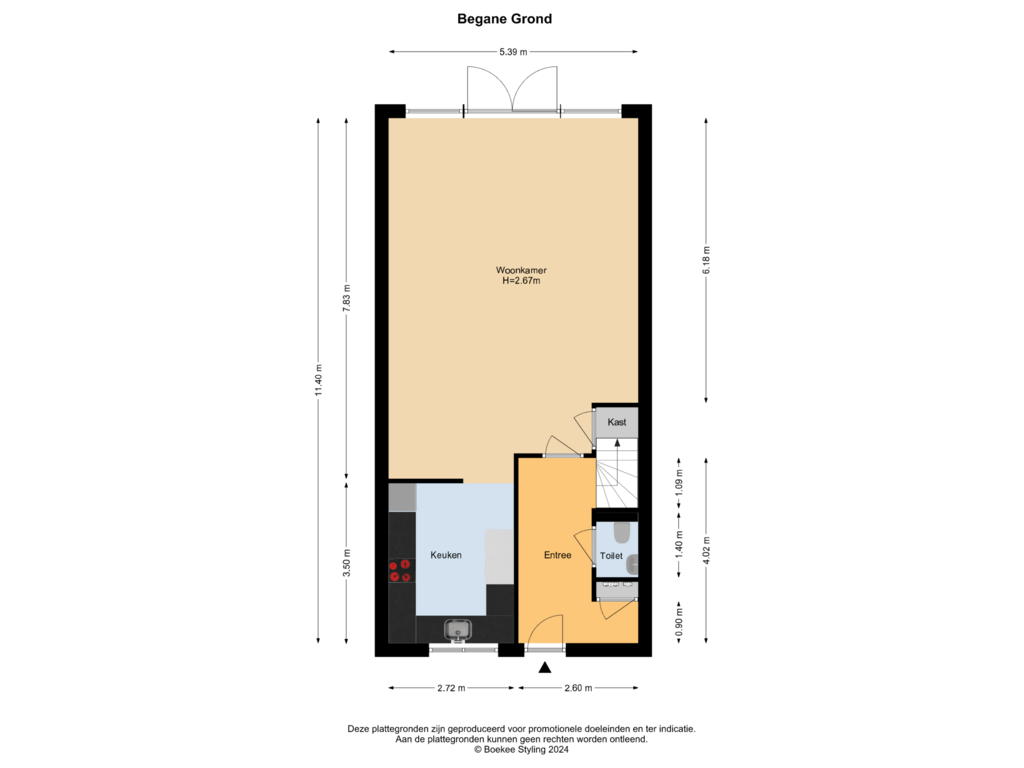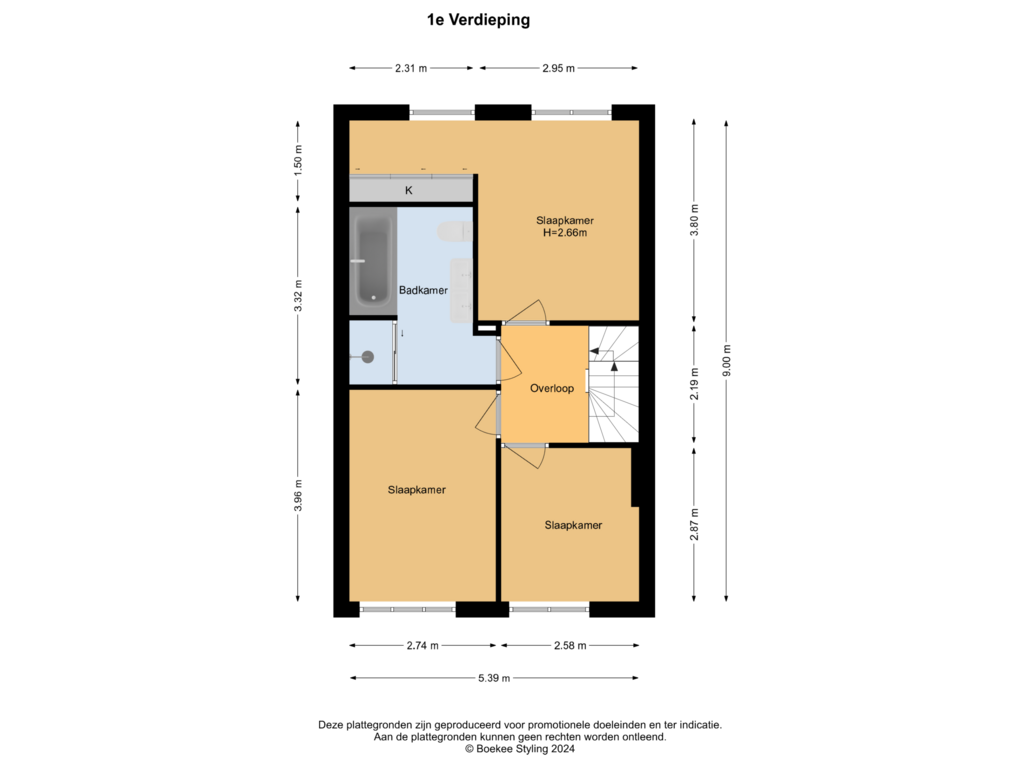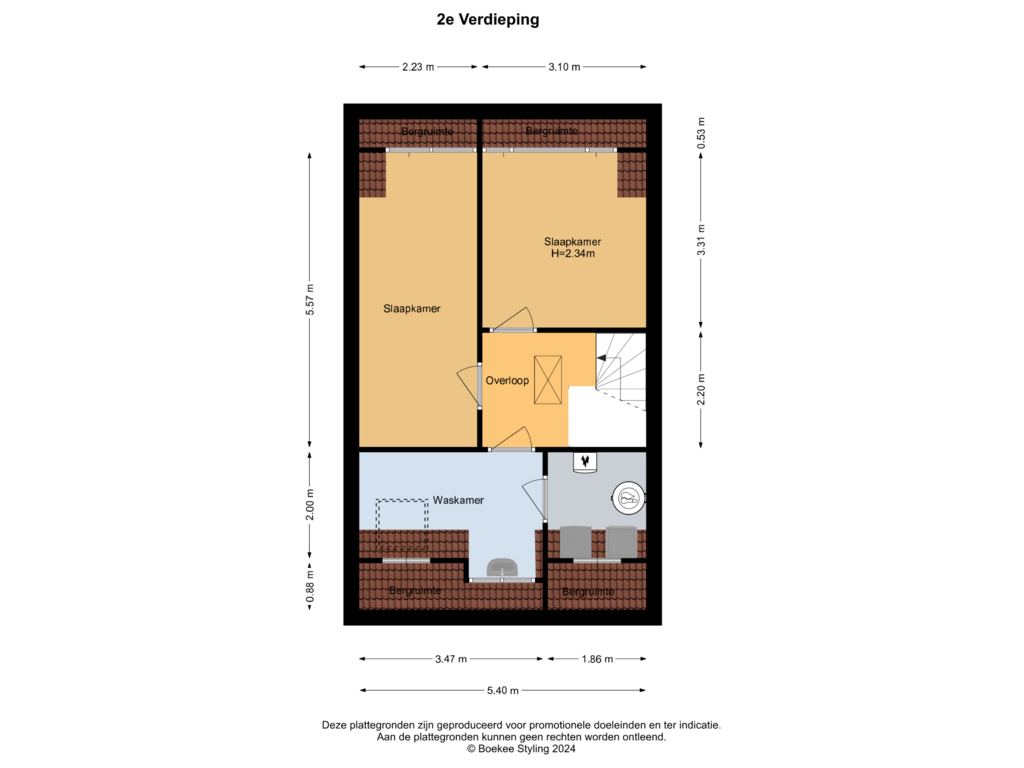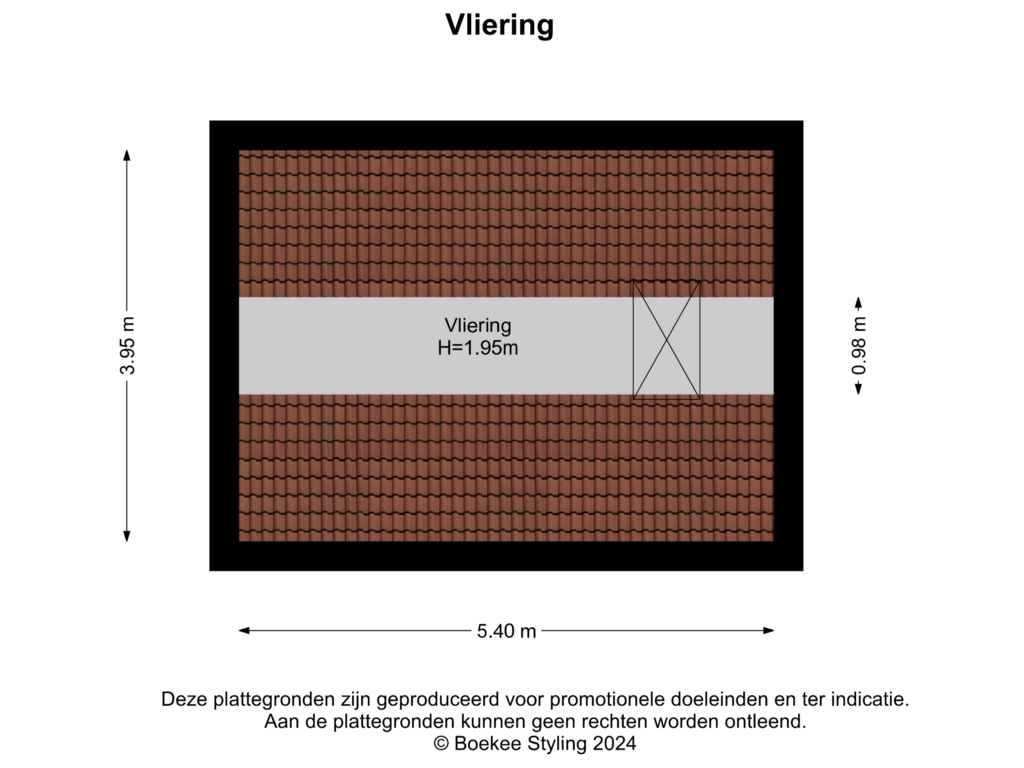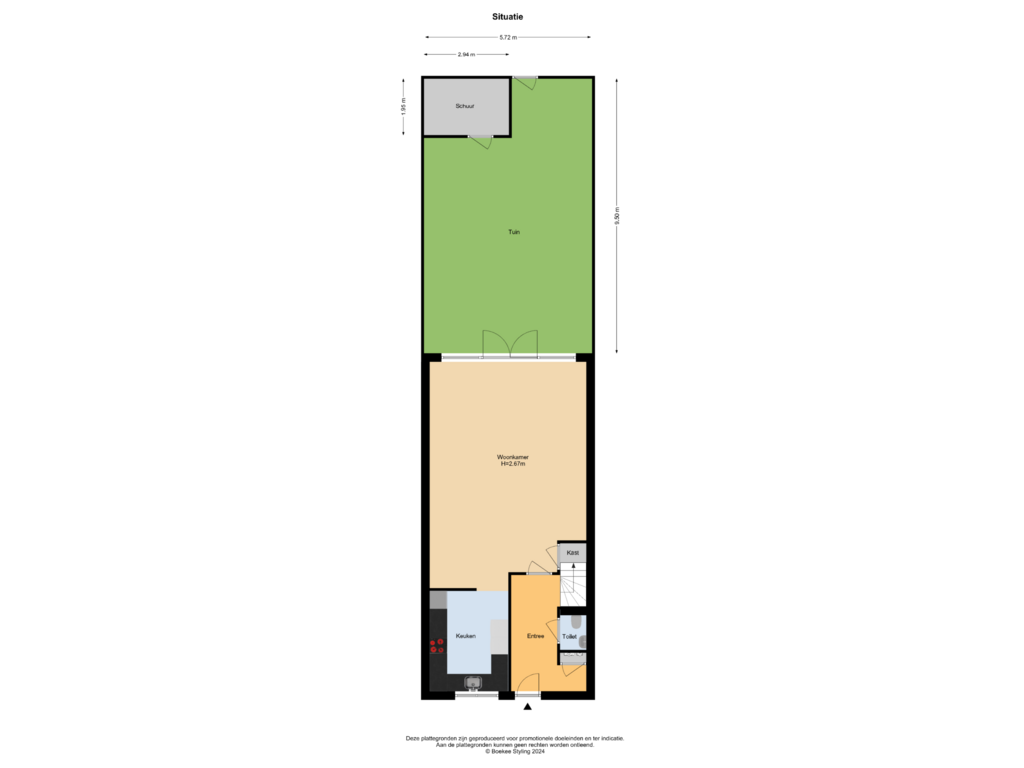This house on funda: https://www.funda.nl/en/detail/koop/haarlem/huis-corellistraat-3/43865103/
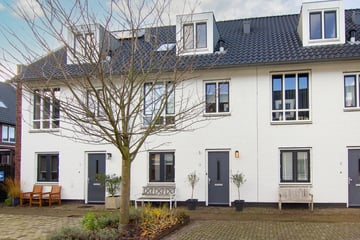
Corellistraat 32035 PM HaarlemBoerhaavevaart
€ 875,000 k.k.
Description
Welkom bij uw nieuwe thuis! Deze prachtige uitgebouwde eengezinswoning met maar liefst 7 kamers, gebouwd in 2018 en gelegen in de nieuwe kindvriendelijke wijk “Vijverpark”, biedt alles wat u zoekt voor een comfortabel en duurzaam leven. Met een energielabel A geniet u niet alleen van lage energiekosten, maar ook van een milieuvriendelijke levensstijl. De woning beschikt over een eigen parkeerplaats direct achter het huis op een afgesloten parkeerterrein.
De woning ligt in een autovrij hofje en heeft veel groen in de wijk. Op loopafstand vind je diverse bushaltes met directe verbindingen naar Haarlem Centrum, Amsterdam( Zuidas), Schiphol en Hoofddorp. Winkels, (basis)scholen, kinderopvang en diverse sportverenigingen zijn in de directe omgeving gelegen. Binnen 2 minuten bevind je je op de snelwegen richting Amsterdam, Schiphol, Hoofddorp, Utrecht, Den Haag en Rotterdam.
Deze eengezinswoning is ideaal voor gezinnen die op zoek zijn naar een fijne plek om te wonen, met alle gemakken van de stad binnen handbereik. Mis deze kans niet en maak snel een afspraak voor een bezichtiging!
Indeling:
Parterre: Ruime entree met meterkast; hangend toilet met fonteintje; trap naar boven; zeer ruime uitgebouwde en lichte tuingerichte woonkamer met openslaande deuren naar de tuin met (automatische) sfeerverlichting, vrijstaande schuur en achterom; ruime halfopen luxe keuken voorzien van diverse inbouwapparatuur. De begane grond is voorzien van vloerverwarming.
1e verdieping: overloop; drie ruime slaapkamers; luxe badkamer voorzien van ligbad, douche, toilet en wastafelmeubel. De gehele verdieping is voorzien van vloerverwarming (iedere kamer heeft eigen thermostaat).
2e verdieping: overloop; twee ruime slaapkamers, waskamer met aansluitingen voor de wasmachine en droger en voorzien van een wastafel; technische ruimte. Bergruimte dankzij ruime verlichte vliering, toegankelijk via vlizotrap op zolder.
Algemeen:
- Woonoppervlakte 149 m2, perceel is 124 m2 groot
- Bouwjaar 2018
- 3 zonnepanelen (2018)
- € 24,05 per maand VvE bijdrage voor het mandelige parkeerterrein
- Begane grond en eerste verdieping hebben vloerverwarming (iedere kamer eigen thermostaat)
- Warm water en verwarming via CV Ketel en Warmte Terugwin installatie
- Oplevering in overleg
- Gebruikelijke verkoopclausules van toepassing, raadpleegt u hiervoor onze brochure.
---------------------------------------------------------------------------------------------------------------------
Welcome to your new home! This beautiful extended family home with no less than 7 rooms, built in 2018 and located in the new child-friendly neighborhood "Vijverpark", offers everything you are looking for for a comfortable and sustainable life. With an energy label A, you not only enjoy low energy costs, but also an environmentally friendly lifestyle. The house has its own parking space directly behind the house in a closed parking lot.
The house is located in a car-free courtyard and has a lot of greenery in the neighborhood. Within walking distance you will find various bus stops with direct connections to Haarlem Center, Amsterdam (Zuidas), Schiphol and Hoofddorp. Shops, (primary) schools, childcare and various sports clubs are located in the immediate vicinity. Within 2 minutes you are on the highways to Amsterdam, Schiphol, Hoofddorp, Utrecht, The Hague and Rotterdam.
This family home is ideal for families looking for a nice place to live, with all the conveniences of the city within reach. Don't miss this opportunity and make an appointment for a viewing quickly!
Layout:
Ground floor: Spacious entrance with meter cupboard; hanging toilet with washbasin; stairs to the upper floor; very spacious, extended and bright garden-facing living room with patio doors to the garden with (automatic) mood lighting, detached shed and back entrance; spacious, semi-open luxury kitchen with various built-in appliances. The ground floor has underfloor heating.
1st floor: landing; three spacious bedrooms; luxury bathroom with bath, shower, toilet and washbasin. The entire floor has underfloor heating (each room has its own thermostat).
2nd floor: landing; two spacious bedrooms, laundry room with connections for the washing machine and dryer and equipped with a washbasin; technical room. Storage space thanks to spacious, illuminated loft, accessible via loft ladder in the attic.
General:
- Living area 149 m2, plot is 124 m2
- Year of construction 2018
- 3 solar panels (2018)
- € 24.05 per month VvE contribution for the shared parking lot
- Ground floor and first floor have underfloor heating (each room has its own thermostat)
- Hot water and heating via central heating boiler and heat recovery system
- Delivery in consultation
- Usual sales clauses apply, please consult our brochure for this.
Features
Transfer of ownership
- Asking price
- € 875,000 kosten koper
- Asking price per m²
- € 5,872
- Service charges
- € 24 per month
- Listed since
- Status
- Available
- Acceptance
- Available in consultation
Construction
- Kind of house
- Single-family home, row house
- Building type
- Resale property
- Year of construction
- 2018
- Type of roof
- Gable roof covered with roof tiles
Surface areas and volume
- Areas
- Living area
- 149 m²
- Other space inside the building
- 5 m²
- External storage space
- 6 m²
- Plot size
- 124 m²
- Volume in cubic meters
- 534 m³
Layout
- Number of rooms
- 7 rooms (5 bedrooms)
- Number of bath rooms
- 1 bathroom and 1 separate toilet
- Bathroom facilities
- Shower, bath, toilet, and washstand
- Number of stories
- 3 stories and a loft
- Facilities
- Optical fibre, mechanical ventilation, and solar panels
Energy
- Energy label
- Insulation
- Roof insulation, energy efficient window, insulated walls, floor insulation and completely insulated
- Heating
- CH boiler, partial floor heating and heat recovery unit
- Hot water
- CH boiler
- CH boiler
- Intergas (gas-fired combination boiler from 2018, in ownership)
Cadastral data
- HAARLEM Q 2489
- Cadastral map
- Area
- 124 m²
- Ownership situation
- Full ownership
Exterior space
- Location
- In residential district
- Garden
- Back garden
- Back garden
- 54 m² (9.50 metre deep and 5.72 metre wide)
- Garden location
- Located at the west with rear access
Storage space
- Shed / storage
- Detached wooden storage
Parking
- Type of parking facilities
- Parking on gated property and public parking
Photos 59
Floorplans 5
© 2001-2025 funda



























































