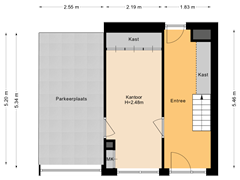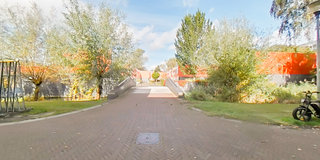Sold under reservation
De Swarrelsstraat 102034 KD HaarlemSchoolenaer
- 218 m²
- 238 m²
- 4
€ 950,000 k.k.
Eye-catcherDuurzame woning met 2 dakterrassen, tuin (zuiden) eigen parkeerplaats
Description
Are you looking for a truly unique home in a beautiful, green location in Haarlem? Then you should definitely not miss a visit to this special home.
The architect van Lieshout designed these beautiful villa homes. The Schoolenaer district was completed 20 years ago. This district is a 20-minute drive from the Zuidas of Amsterdam and Schiphol. It is a quiet, car-free, child-friendly, green neighborhood, located between the lively Spaarne and the green Engelandpark. In addition, the historic city center of Haarlem is a fifteen-minute bike ride away (along the Spaarne!) and the beach is half an hour by bike.
This home, with its own covered parking space, is surprisingly light and spacious in layout with every attention to sustainability and climate-conscious construction. The home is optimally insulated and is heated and cooled with geothermal energy. The home therefore has Energy Label A++.
The heat pump is controlled by 10 solar panels and heats 1485 meters of underfloor heating pipe in all rooms of the home. The green flat roofs insulate. The 2 solar collectors provide hot tap water.
The house is therefore extremely energy efficient,
The large house with no less than 218 m2 of living space has a special layout. Entering the spacious 6 meter high hall and an office space, the entrance staircase goes to the first floor and the double glass doors provide access to the living room. This living room has a sea of light and living space, the ceiling height is 2.75 meters and the glass rear facade has a fantastic unobstructed view. The adjoining panoramic private terrace over the entire width of the house is bathed in sun. The rear of the house is therefore wonderfully south-facing.
On this first floor there is also the "master bedroom" and the machine room for the heating system and a toilet. Via the stairs to another floor higher we come to 3 bedrooms and a spacious bathroom with shower/bath/washbasin and toilet. There is also a balcony on this floor (facing south). The sedum moss roof between the houses can easily be built closed. The spacious kitchen/diner is located on the ground floor at the rear of the house. The kitchen has a special English tiled floor and a fully equipped kitchen unit. The glass rear facade with sliding doors leads to the green, sunny 10-meter deep garden. Here is a terrace, a lawn, an old tree and spacious borders with lovely plants. At the back of the garden, across the entire width of the plot, is an insulated outbuilding of 15 m2. The wide aluminum gate at the rear gives access to the Goede Herderspad and the Engelandpark. (The back entrance can be reached by car via the cycle path).
Because the garden has no rear neighbors and borders directly on the park, you are surrounded by greenery and can fully enjoy your privacy.
Parking: The house has its own covered parking space in a communal parking garage (VVE).
There are also parking spaces on the public road (without vignette).
The location is great! Next to the Engelandpark and right next to the Spaarne. With the nearby Spaarneveer you are also quickly in the city forest "de Haarlemmerhout". A truly green environment. With a 10-minute bike ride you are in the vibrant center of Haarlem, with shops, restaurants and museums. The equally vibrant center of Heemstede is a 12-minute bike ride away. Nearby are sports facilities and various primary and secondary schools, including the free school, which makes it even more attractive for families. In addition, the highways to cities such as Amsterdam, Schiphol and The Hague are directly accessible.
• Large and sustainable villa with lots of space and light, energy label A++. Four bedrooms and an office
space, total 218 m2 living space. Panoramic roof terrace
and beautiful garden with unobstructed view and facing south.
• Permanently heated and cooled home with ('deep well') heat pump and heat recovery system
• 180 liter hot water boiler on two solar collectors
• a private covered parking space
• 10 solar panels installed in 2022
Features
Transfer of ownership
- Asking price
- € 950,000 kosten koper
- Asking price per m²
- € 4,358
- Service charges
- € 115 per month
- Listed since
- Status
- Sold under reservation
- Acceptance
- Available in consultation
Construction
- Kind of house
- Single-family home, row house
- Building type
- Resale property
- Year of construction
- 2006
- Type of roof
- Flat roof covered with asphalt roofing and other
Surface areas and volume
- Areas
- Living area
- 218 m²
- Exterior space attached to the building
- 29 m²
- External storage space
- 25 m²
- Plot size
- 238 m²
- Volume in cubic meters
- 810 m³
Layout
- Number of rooms
- 6 rooms (4 bedrooms)
- Number of bath rooms
- 1 bathroom and 1 separate toilet
- Bathroom facilities
- Shower, bath, toilet, underfloor heating, and sink
- Number of stories
- 3 stories
- Facilities
- Balanced ventilation system, optical fibre, mechanical ventilation, sliding door, and solar panels
Energy
- Energy label
- Insulation
- Roof insulation, double glazing, energy efficient window, insulated walls and floor insulation
- Heating
- Wood heater, complete floor heating, heat recovery unit and heat pump
- Hot water
- Solar boiler
Cadastral data
- HAARLEM Y A4
- Cadastral map
- Area
- 218 m²
- Ownership situation
- Full ownership
- HAARLEM Y 3009
- Cadastral map
- Area
- 20 m²
- Ownership situation
- Full ownership
Exterior space
- Location
- Alongside park, alongside a quiet road, sheltered location and in residential district
- Garden
- Back garden
- Back garden
- 70 m² (10.00 metre deep and 7.00 metre wide)
- Garden location
- Located at the south with rear access
- Balcony/roof terrace
- Roof terrace present and balcony present
Storage space
- Shed / storage
- Detached brick storage
- Facilities
- Electricity
- Insulation
- Roof insulation and insulated walls
Garage
- Type of garage
- Parking place
Parking
- Type of parking facilities
- Parking on gated property, parking on private property, public parking and parking garage
Want to be informed about changes immediately?
Save this house as a favourite and receive an email if the price or status changes.
Popularity
0x
Viewed
0x
Saved
18/10/2024
On funda







