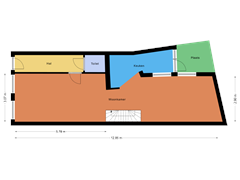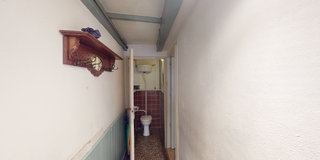Eye-catcherFijne woning midden in het centrum (De Vijfhoek) alles op loopafstand
Description
Wonen in het centrum van Haarlem in de Vijfhoek?
Bekijk deze woning via een virtuele bezichtiging. Loop door de woning heen, bekijk de woning van een afstand of zoom in. Benieuwd? Kijk op onze website of op Funda onder 3D tour.
Eenvoudige stadswoning in een fijne autoluwe straat midden in het centrum in de gewilde wijk de Vijfhoek.
Begane grond: entree, gang, toilet, sfeervolle woonkamer met balkenplafond, eenvoudige open keuken met toegang naar plaatsje
1e etage: overloop, 2 slaapkamers, badkamer met douche en wastafel, berging met CV en plaats voor wasmachine
2e etage: overloop (hoogte 165) met toegang tot dakterras
- Woonoppervlak ca 94 m2
- Sfeervolle woning op een fijne plek in het centrum
- Bouwjaar ca 1880
- Eenvoudige keuken en sanitair
- Bouwkundig gekeurde woning
- Energielabel D
- Oplevering in overleg
Features
Transfer of ownership
- Asking price
- € 445,000 kosten koper
- Asking price per m²
- € 4,734
- Original asking price
- € 495,000 kosten koper
- Listed since
- Status
- Available
- Acceptance
- Available in consultation
Construction
- Kind of house
- Single-family home, row house
- Building type
- Resale property
- Year of construction
- 1880
- Specific
- Protected townscape or village view (permit needed for alterations) and renovation project
- Type of roof
- Combination roof covered with asphalt roofing and roof tiles
- Quality marks
- Bouwkundige Keuring
Surface areas and volume
- Areas
- Living area
- 94 m²
- Other space inside the building
- 6 m²
- Exterior space attached to the building
- 18 m²
- Plot size
- 58 m²
- Volume in cubic meters
- 280 m³
Layout
- Number of rooms
- 3 rooms (2 bedrooms)
- Number of bath rooms
- 1 bathroom and 1 separate toilet
- Number of stories
- 3 stories
- Facilities
- Passive ventilation system
Energy
- Energy label
- Insulation
- Secondary glazing
- Heating
- CH boiler
- Hot water
- CH boiler
- CH boiler
- Nefit (gas-fired combination boiler from 2015, in ownership)
Cadastral data
- HAARLEM C 1464
- Cadastral map
- Area
- 58 m²
- Ownership situation
- Full ownership
Exterior space
- Location
- Sheltered location and in centre
- Garden
- Deck
- Deck
- 4 m² (2.30 metre deep and 1.80 metre wide)
- Garden location
- Located at the southwest
- Balcony/roof terrace
- Roof terrace present
Parking
- Type of parking facilities
- Paid parking and resident's parking permits
Want to be informed about changes immediately?
Save this house as a favourite and receive an email if the price or status changes.
Popularity
0x
Viewed
0x
Saved
27/08/2024
On funda







